4071 E 126th Place
Thornton, CO 80241 — Adams county
Price
$362,000
Sqft
2112.00 SqFt
Baths
2
Beds
2
Description
Welcome to this immaculate multi-level home with a finished basement on a spacious lot, a block away from Thornton's Woodglen Meadows Park! Step inside from the covered porch to be greeted by a soaring vaulted ceiling, beautiful laminate flooring, and a gorgeous brick fireplace with panel accents in the massive living room. The open dining space is adjacent to the kitchen, providing the perfect setting for a meal while overlooking the living room. The kitchen comes well-equipped with black appliances, beautiful tile backsplash, and an abundance of counter space and cabinet storage. Head upstairs to view the master suite, featuring charming built-ins and a private ensuite 3/4 bathroom. Walk through the french doors to discover the perfect loft/office space, which can even serve as a comfy reading nook! The spacious lower level family room provides additional living space, and leads into another large bedroom and remodeled full bath. Continue down to the finished basement, which features multiple closets and built-in storage, and is ready to be turned into your new game room or entertainment space. Step outside onto the back deck with covered pergola, and imagine hosting barbecues and making memories while enjoying the Colorado sunshine. With its desirable layout, abundance of living space, and ideal location near a wealth of shopping, dining, parks, and entertainment options, this house is truly a home! Click the Virtual Tour link to view the 3D Matterport walkthrough.
Property Level and Sizes
SqFt Lot
4940.00
Lot Features
Built-in Features, Ceiling Fan(s), Entrance Foyer, High Ceilings, High Speed Internet, Master Suite, Open Floorplan, Solid Surface Counters, Vaulted Ceiling(s)
Lot Size
0.11
Foundation Details
Slab
Basement
Finished,Partial
Common Walls
No Common Walls
Interior Details
Interior Features
Built-in Features, Ceiling Fan(s), Entrance Foyer, High Ceilings, High Speed Internet, Master Suite, Open Floorplan, Solid Surface Counters, Vaulted Ceiling(s)
Appliances
Dishwasher, Disposal, Microwave, Oven, Range, Range Hood, Refrigerator
Laundry Features
In Unit
Electric
Central Air
Flooring
Carpet, Laminate, Tile
Cooling
Central Air
Heating
Forced Air
Fireplaces Features
Living Room
Utilities
Cable Available, Electricity Available, Electricity Connected, Internet Access (Wired), Natural Gas Connected, Phone Available
Exterior Details
Features
Private Yard, Rain Gutters
Patio Porch Features
Covered,Front Porch,Patio
Lot View
Mountain(s)
Water
Public
Sewer
Public Sewer
Land Details
PPA
3554545.45
Road Frontage Type
Public Road
Road Responsibility
Public Maintained Road
Road Surface Type
Paved
Garage & Parking
Parking Spaces
1
Exterior Construction
Roof
Composition
Construction Materials
Cement Siding, Frame
Architectural Style
Traditional
Exterior Features
Private Yard, Rain Gutters
Window Features
Double Pane Windows
Builder Source
Public Records
Financial Details
PSF Total
$185.13
PSF Finished
$221.03
PSF Above Grade
$256.56
Previous Year Tax
2523.00
Year Tax
2019
Primary HOA Fees
0.00
Location
Schools
Elementary School
Skyview
Middle School
Shadow Ridge
High School
Horizon
Walk Score®
Contact me about this property
Cynthia Khalife
RE/MAX Professionals
6020 Greenwood Plaza Boulevard
Greenwood Village, CO 80111, USA
6020 Greenwood Plaza Boulevard
Greenwood Village, CO 80111, USA
- (303) 906-0445 (Mobile)
- Invitation Code: my-home
- cynthiakhalife1@aol.com
- https://cksells5280.com
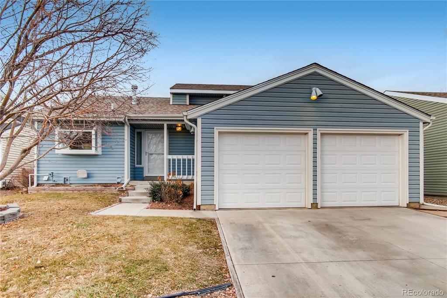
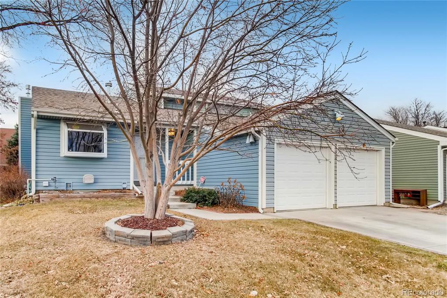
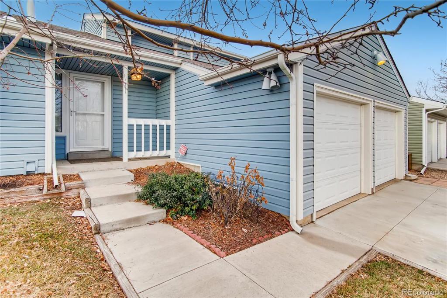
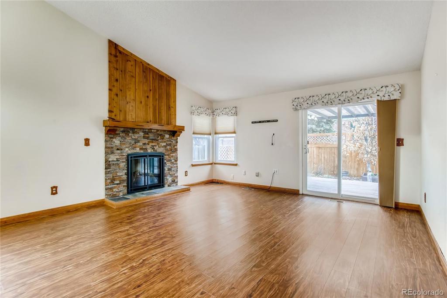
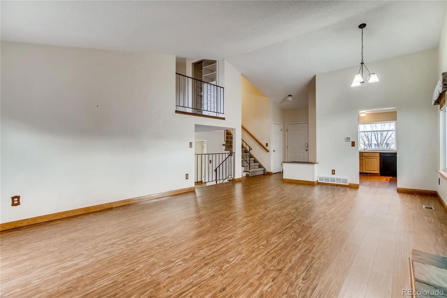
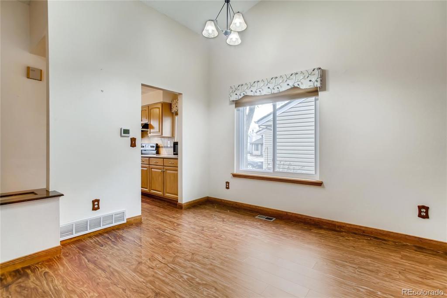
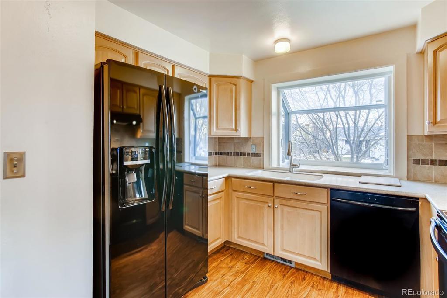
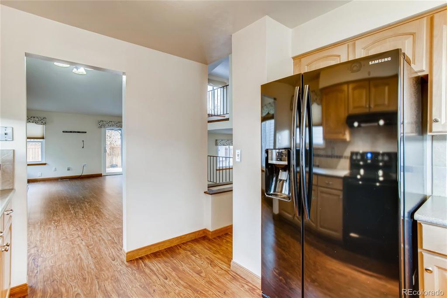
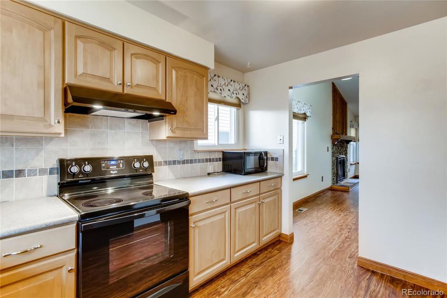
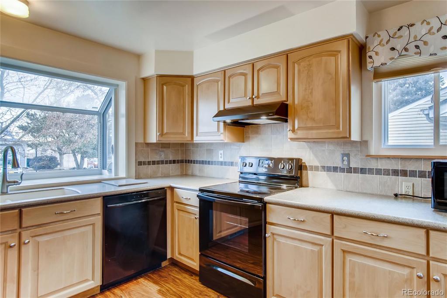
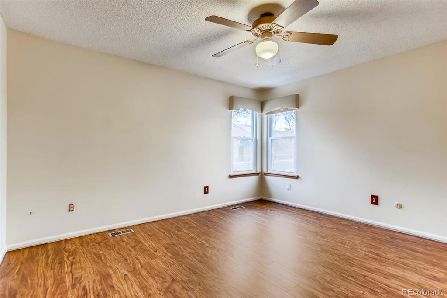
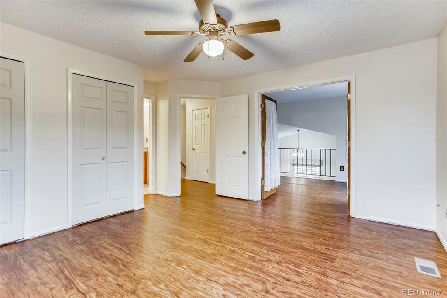
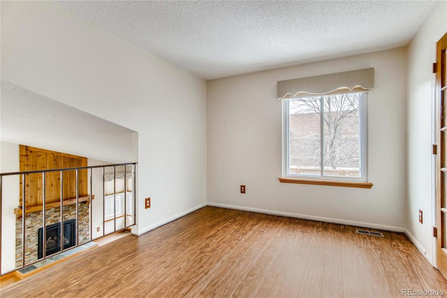
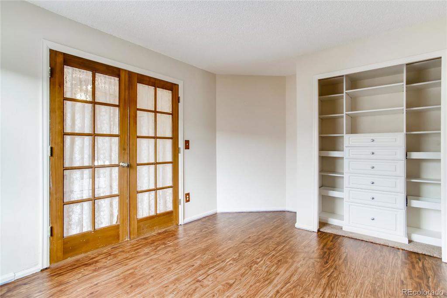
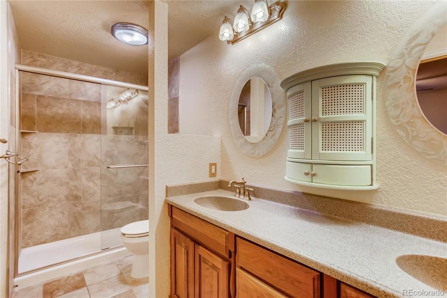
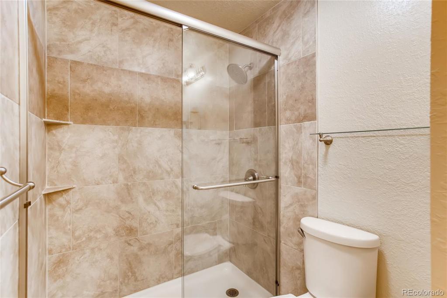
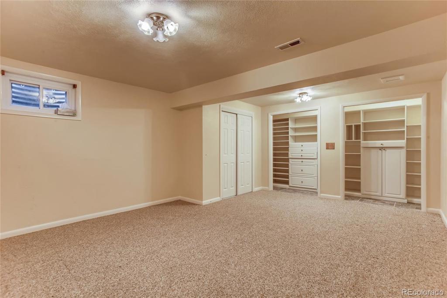
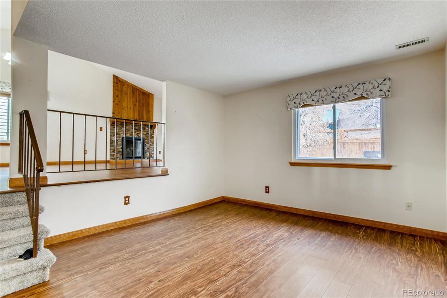
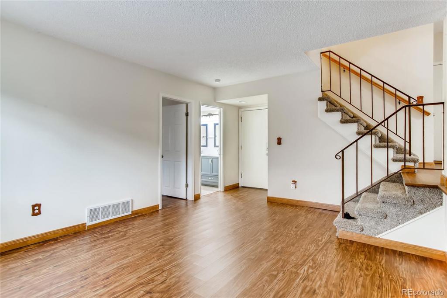
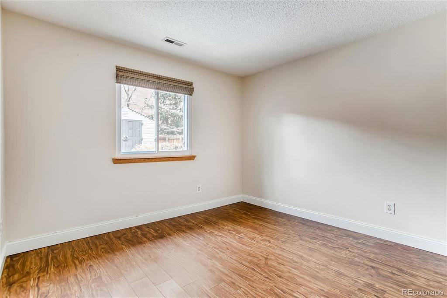
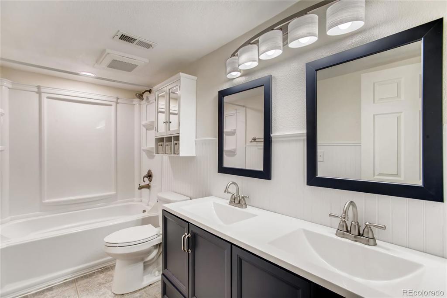
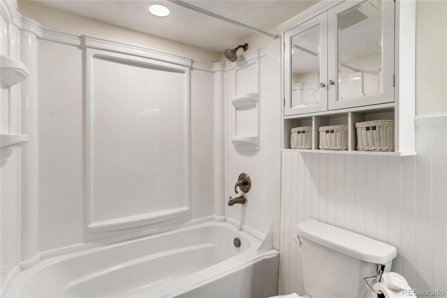
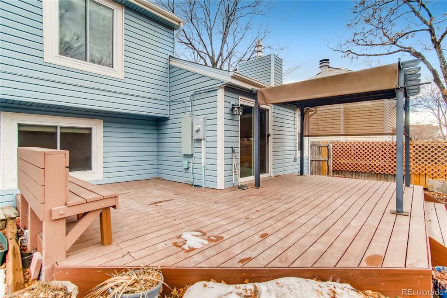
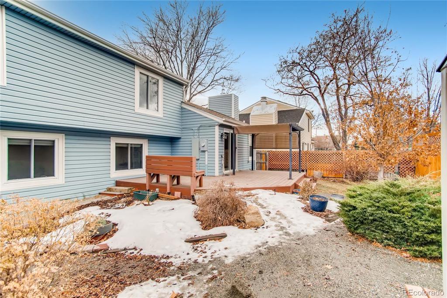
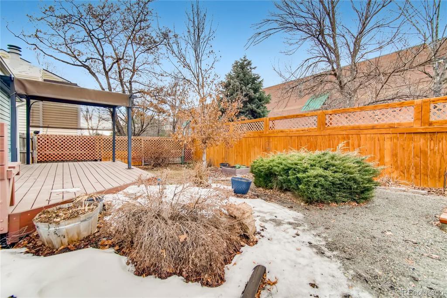
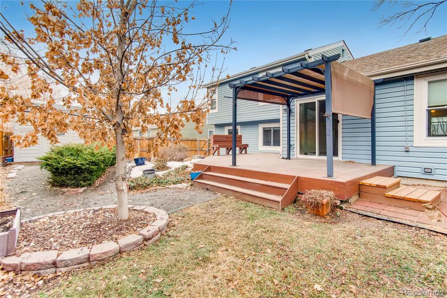
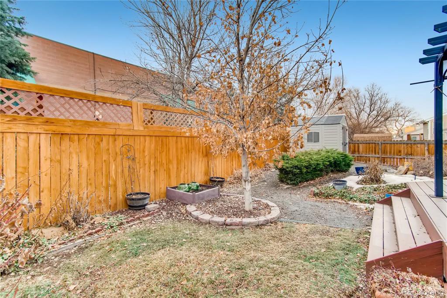
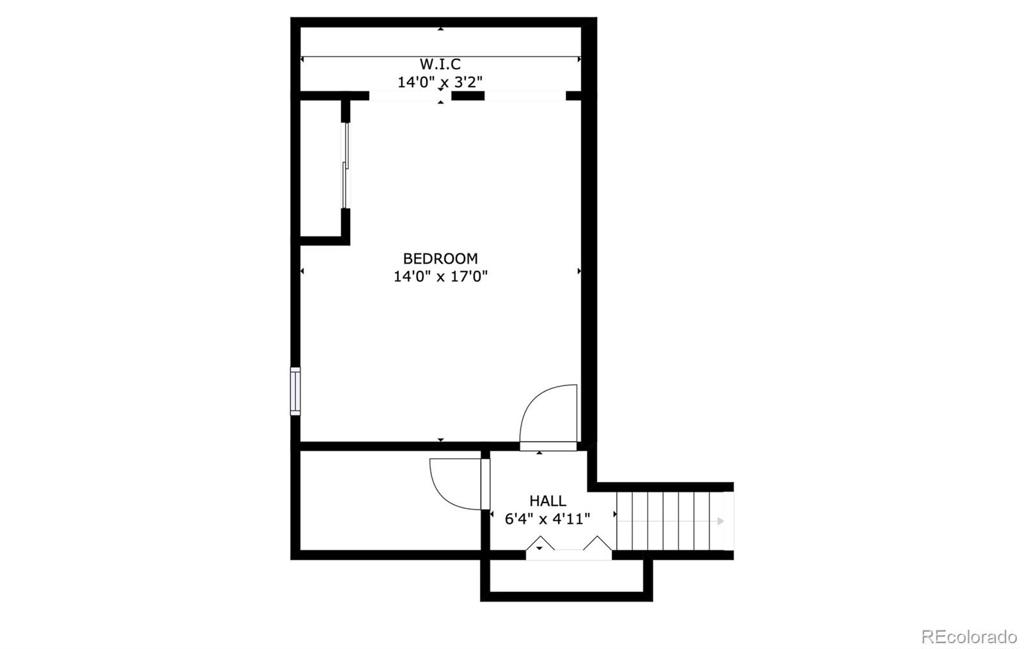
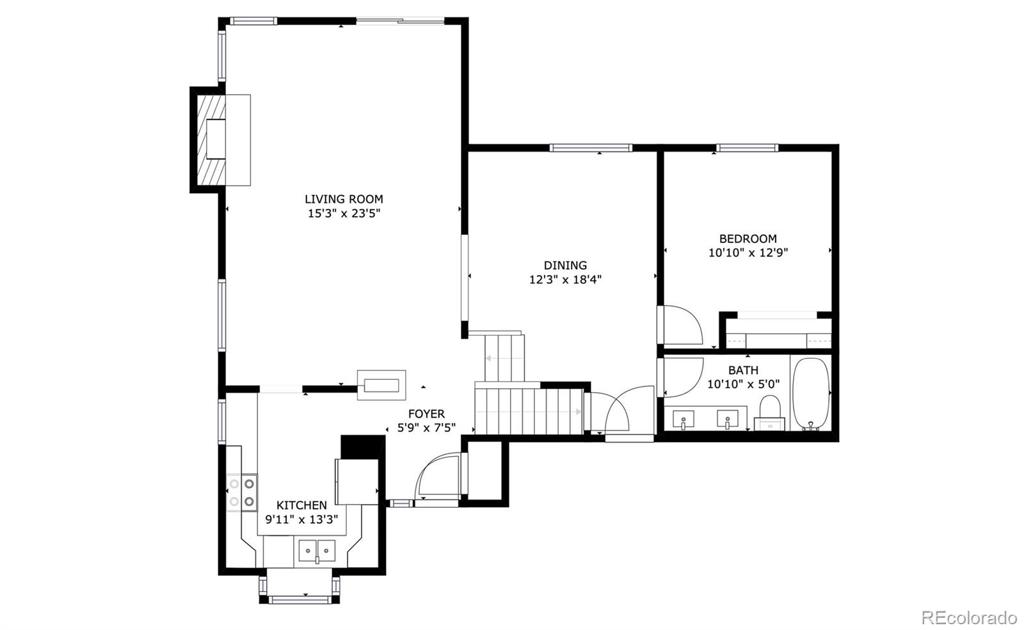
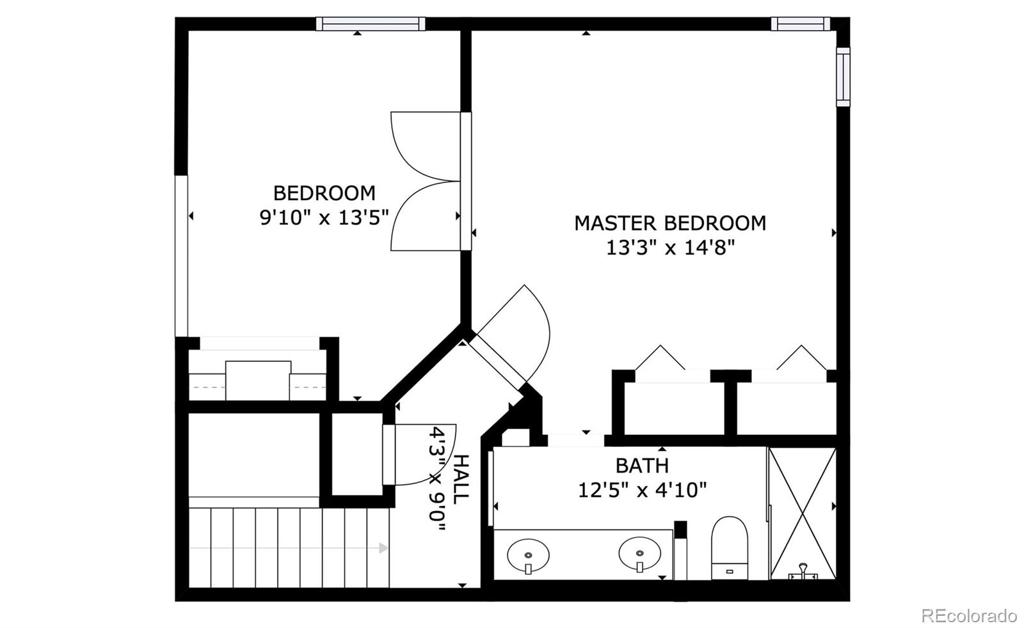


 Menu
Menu


