8136 Gladwater Road
Peyton, CO 80831 — El Paso county
Price
$415,000
Sqft
2640.00 SqFt
Baths
4
Beds
4
Description
Rare opportunity to own a 4BR/4BA home with finished walk-out basement that backs to open space!! Large open floor plan including spacious living room with large bay window, eat-in kitchen featuring stainless steel appliances and a pantry, and a family room with decorative wood wall and fireplace. This main level also includes a powder room and laundry, as well as walk-out access to a wonderful composite deck that overlooks the open space and park behind the home. Upstairs, on the back side of the home, you will find a master suite with spacious master bath and walk-in closet. The upper level also includes two other bedrooms and another full bathroom. The finished basement has ample flex space to meet your needs, including another bedroom, 3/4 bath, large family/rec room, and another large bonus room that includes a wet bar/kitchen area. Walk out the basement door to the patio that's covered by the deck above. The yard is fenced in the back with a gate out to the park, and both the front and back yards are ready for your landscaping creativity and love! The metro district fee includes access to pools and gyms at the community recreation centers. Check out the virtual tour at 8136GladwaterRoad.info
Property Level and Sizes
SqFt Lot
8712.00
Lot Features
Ceiling Fan(s), Eat-in Kitchen, Primary Suite, Open Floorplan, Pantry, Smoke Free, Tile Counters, Vaulted Ceiling(s), Walk-In Closet(s), Wet Bar
Lot Size
0.20
Basement
Finished,Full,Walk-Out Access
Interior Details
Interior Features
Ceiling Fan(s), Eat-in Kitchen, Primary Suite, Open Floorplan, Pantry, Smoke Free, Tile Counters, Vaulted Ceiling(s), Walk-In Closet(s), Wet Bar
Appliances
Dishwasher, Disposal, Gas Water Heater, Microwave, Range, Refrigerator, Self Cleaning Oven
Electric
Central Air
Flooring
Carpet, Laminate, Wood
Cooling
Central Air
Heating
Forced Air, Natural Gas
Fireplaces Features
Family Room, Wood Burning
Utilities
Cable Available, Electricity Connected, Natural Gas Connected, Phone Available
Exterior Details
Patio Porch Features
Deck,Patio
Water
Private
Sewer
Public Sewer
Land Details
PPA
2125000.00
Road Frontage Type
Private Road
Road Responsibility
Public Maintained Road
Road Surface Type
Paved
Garage & Parking
Parking Spaces
1
Parking Features
Concrete
Exterior Construction
Roof
Composition
Construction Materials
Frame
Window Features
Bay Window(s), Double Pane Windows, Window Coverings
Security Features
Carbon Monoxide Detector(s),Smoke Detector(s)
Builder Source
Public Records
Financial Details
PSF Total
$160.98
PSF Finished
$164.98
PSF Above Grade
$253.58
Previous Year Tax
1335.00
Year Tax
2020
Primary HOA Management Type
Professionally Managed
Primary HOA Name
Woodmen Hills Metro
Primary HOA Phone
(719) 495-2500
Primary HOA Amenities
Fitness Center,Pool
Primary HOA Fees Included
Sewer, Water
Primary HOA Fees
175.00
Primary HOA Fees Frequency
Monthly
Primary HOA Fees Total Annual
2100.00
Location
Schools
Elementary School
Woodmen Hills
Middle School
Falcon
High School
Falcon
Walk Score®
Contact me about this property
Cynthia Khalife
RE/MAX Professionals
6020 Greenwood Plaza Boulevard
Greenwood Village, CO 80111, USA
6020 Greenwood Plaza Boulevard
Greenwood Village, CO 80111, USA
- (303) 906-0445 (Mobile)
- Invitation Code: my-home
- cynthiakhalife1@aol.com
- https://cksells5280.com
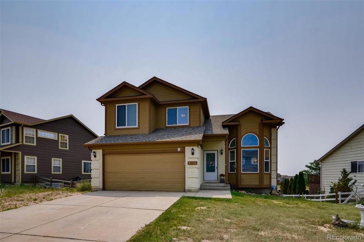
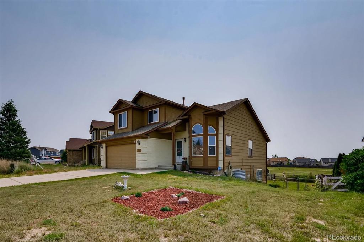
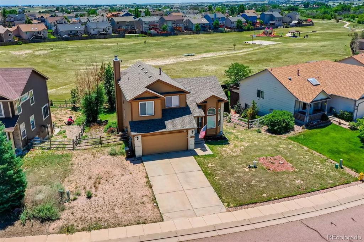
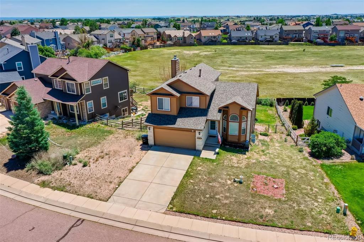
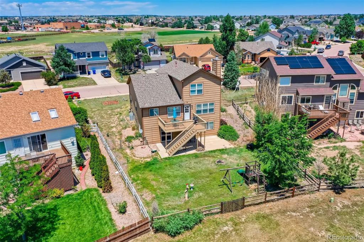
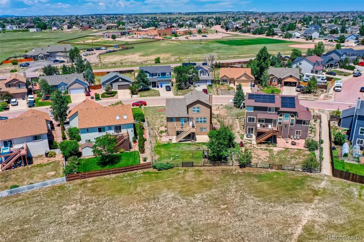
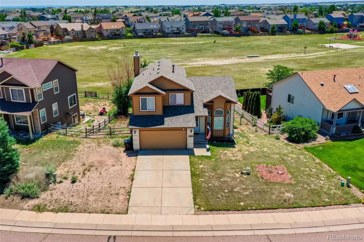
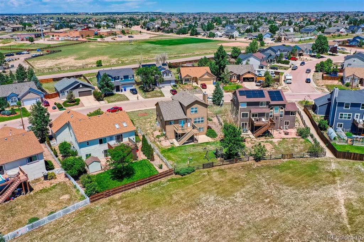
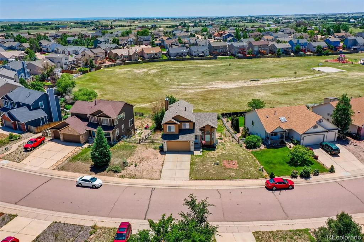
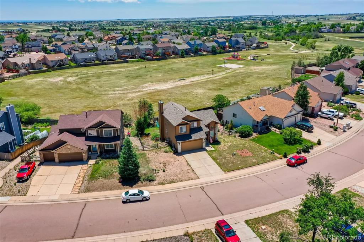
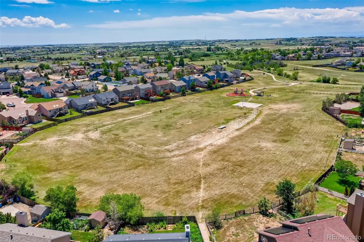
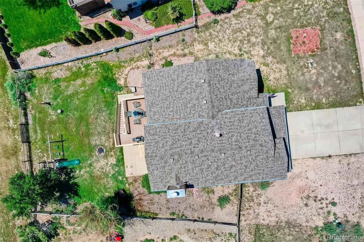
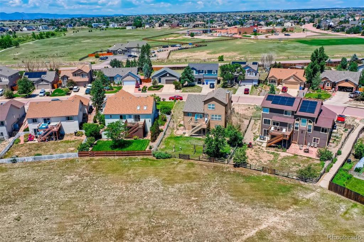
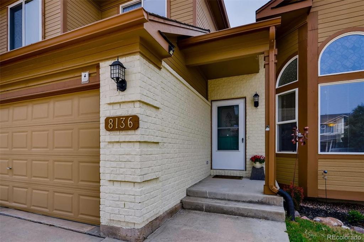
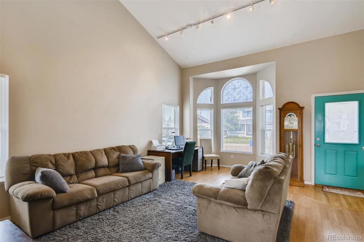
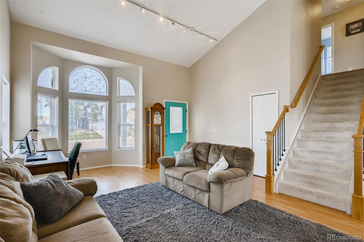
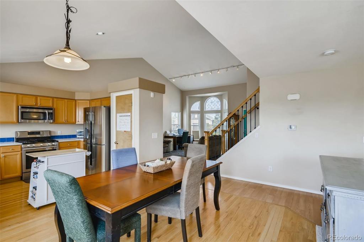
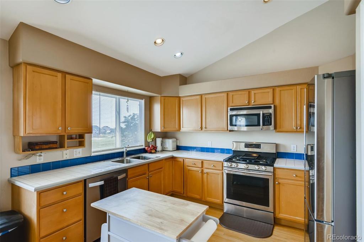
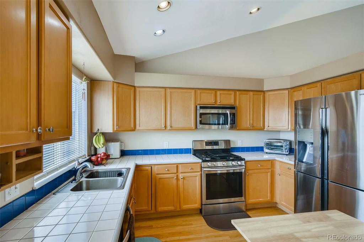
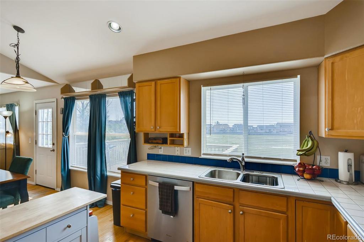
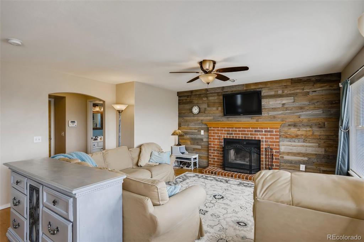
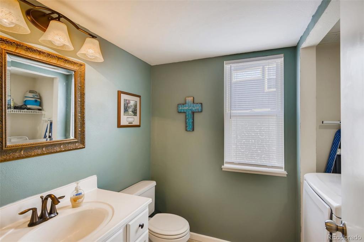
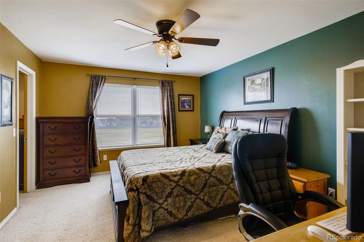
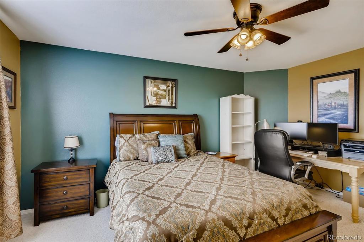
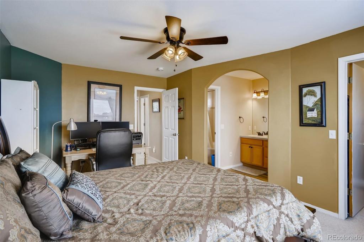
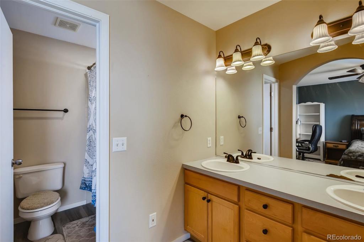
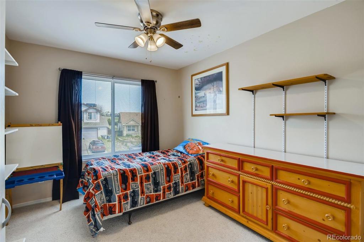
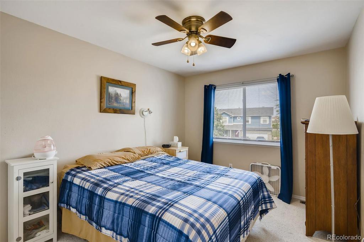
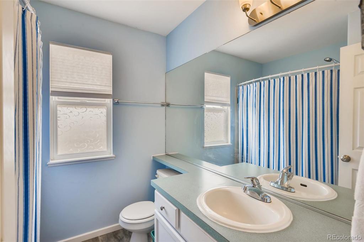
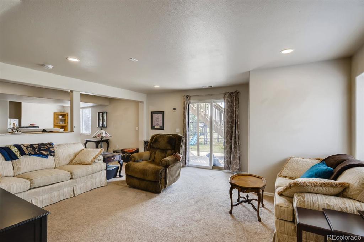
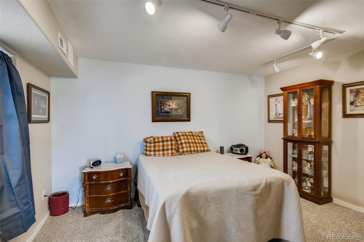
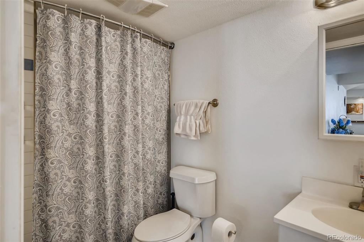
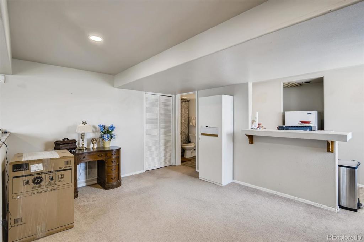
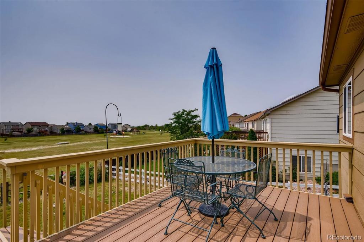
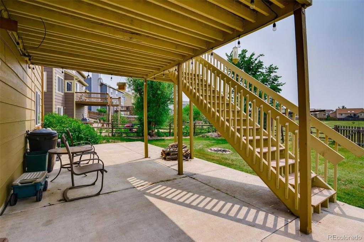
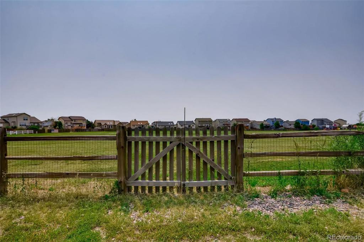
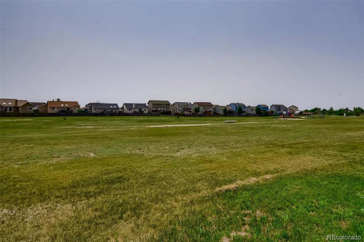
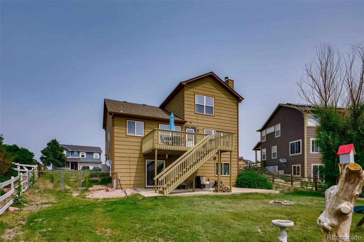
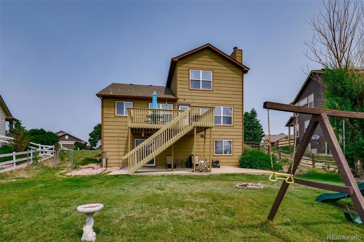


 Menu
Menu


