22245 Boundstone Drive
Parker, CO 80138 — Douglas county
Price
$934,700
Sqft
6224.00 SqFt
Baths
4
Beds
5
Description
Movie-In Ready**with Toll Brothers Luxury Living Home, favorite "Bella" Model on a premium lot backing to open space with NE mountains and city views! This home already has 100k plus in upgrades. Grand entry with a spiral staircase, a two-sided fireplace (upgrade) in the living/dining room. The Great Room has an additional 4ft extension (upgrade)with wall to wall windows for natural sunlight, a stone fireplace, a second stairway to the upstairs bedrooms, an open stairway (upgrade) to the lower level walkout basement. Gourmet farmhouse Kitchen upgraded with Kitchen Aid gas 5 burner stove and dual ovens, beautiful extended granite island, SS appliances, walk-in pantry, large dining area opens into the Great Room. 2nd floor Loft also has a 4ft extension for a school/study room, pool table/game room, with wrap-around windows. The Master-suite has views, an ensuite for a lovely sitting area, natural sunlight leading into the open Master Bathroom with beautiful granite countertops, a large shower, a stand-alone soaking tub, walk-in closet plenty of room for two. The outdoor living space includes a deck overlooking the open space, a patio with a fire pit, and a sitting area. 3 car tandem garage with extra 4 ft extension lengthwise for a tandem 2 spaces and single space with storage space (upgrade), unfinished walkout basement (upgrade), rough-in for another bathroom, extra windows (upgrade) for extra light and walkout to the patio. Allows for a private entrance and sidewalk to the front of the house. Dual HVAC system. Central Air throughout. Premium lot backing up to open space (upgrade). Don't miss out on this one! It has it all without waiting to be built.
Property Level and Sizes
SqFt Lot
8581.00
Lot Features
Ceiling Fan(s), Five Piece Bath, Granite Counters, High Ceilings, Jack & Jill Bath, Kitchen Island, Master Suite, Open Floorplan, Pantry, Smoke Free, Walk-In Closet(s)
Lot Size
0.20
Foundation Details
Slab
Basement
Bath/Stubbed,Unfinished,Walk-Out Access
Base Ceiling Height
12 ft
Interior Details
Interior Features
Ceiling Fan(s), Five Piece Bath, Granite Counters, High Ceilings, Jack & Jill Bath, Kitchen Island, Master Suite, Open Floorplan, Pantry, Smoke Free, Walk-In Closet(s)
Appliances
Cooktop, Dishwasher, Disposal, Double Oven, Microwave, Refrigerator
Electric
Central Air
Flooring
Carpet, Tile, Wood
Cooling
Central Air
Heating
Forced Air, Natural Gas
Fireplaces Features
Dining Room, Great Room
Utilities
Cable Available, Electricity Connected, Internet Access (Wired), Natural Gas Available
Exterior Details
Features
Fire Pit
Patio Porch Features
Deck,Patio
Water
Public
Sewer
Public Sewer
Land Details
PPA
4650000.00
Road Frontage Type
Public Road
Road Responsibility
Public Maintained Road
Road Surface Type
Paved
Garage & Parking
Parking Spaces
1
Exterior Construction
Roof
Composition
Construction Materials
Frame
Architectural Style
Contemporary
Exterior Features
Fire Pit
Window Features
Window Treatments
Security Features
Carbon Monoxide Detector(s)
Builder Name 1
Toll Brothers
Builder Source
Public Records
Financial Details
PSF Total
$149.42
PSF Finished
$199.44
PSF Above Grade
$199.44
Previous Year Tax
6560.00
Year Tax
2019
Primary HOA Management Type
Professionally Managed
Primary HOA Name
Idyllwilde
Primary HOA Phone
720-974-4228
Primary HOA Website
idyllwilde.com
Primary HOA Amenities
Clubhouse,Fitness Center,Pool
Primary HOA Fees Included
Maintenance Grounds
Primary HOA Fees
120.00
Primary HOA Fees Frequency
Monthly
Primary HOA Fees Total Annual
1440.00
Location
Schools
Elementary School
Pioneer
Middle School
Cimarron
High School
Legend
Walk Score®
Contact me about this property
Cynthia Khalife
RE/MAX Professionals
6020 Greenwood Plaza Boulevard
Greenwood Village, CO 80111, USA
6020 Greenwood Plaza Boulevard
Greenwood Village, CO 80111, USA
- (303) 906-0445 (Mobile)
- Invitation Code: my-home
- cynthiakhalife1@aol.com
- https://cksells5280.com
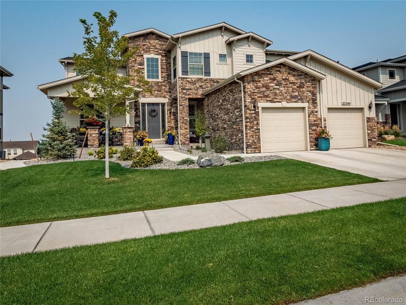
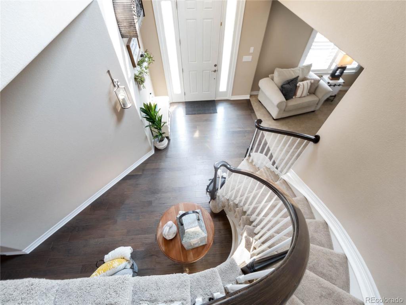
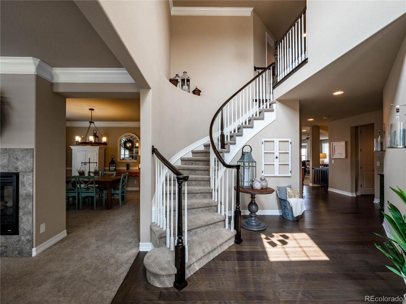
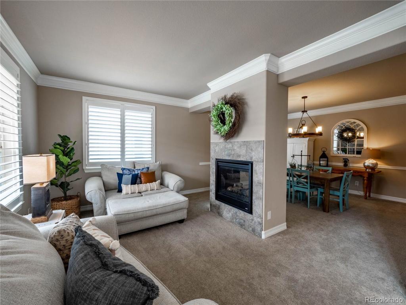
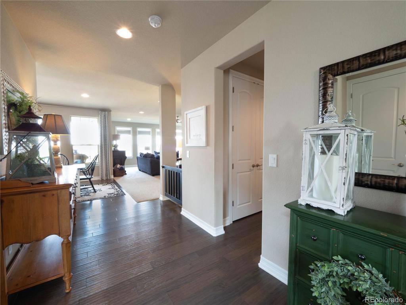
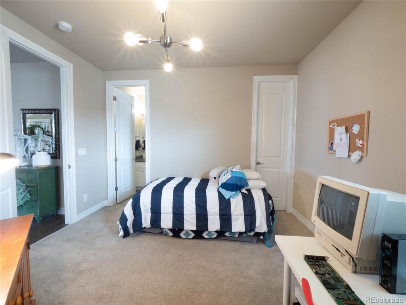
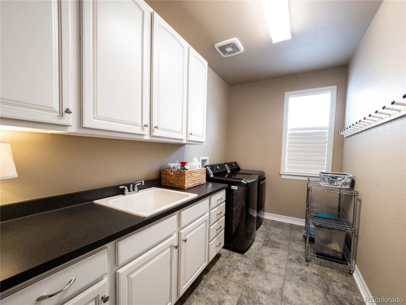
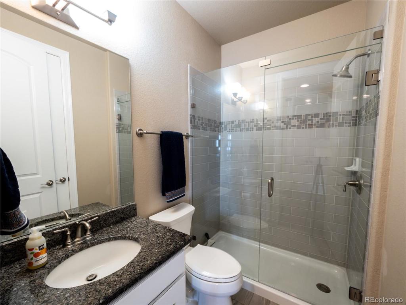
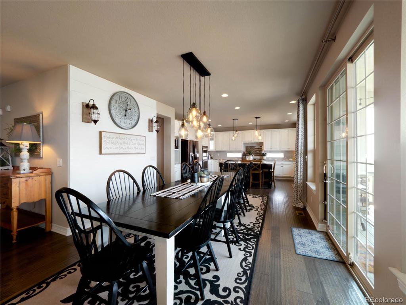
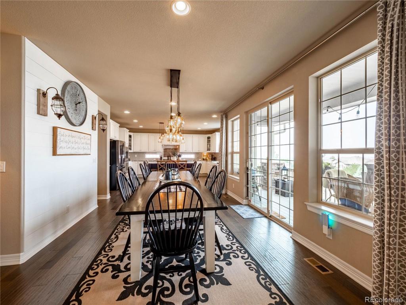
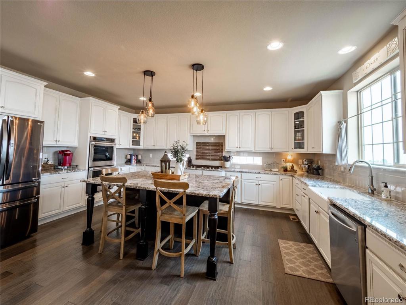
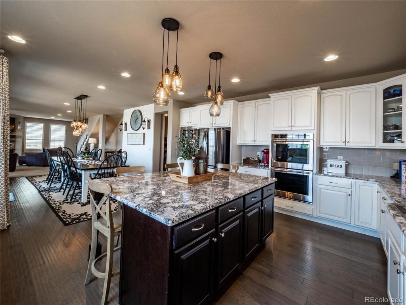
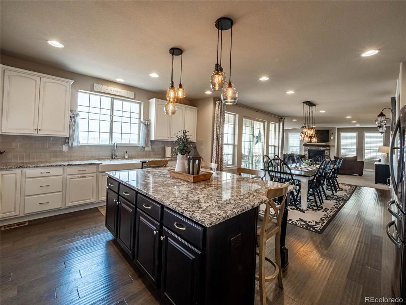
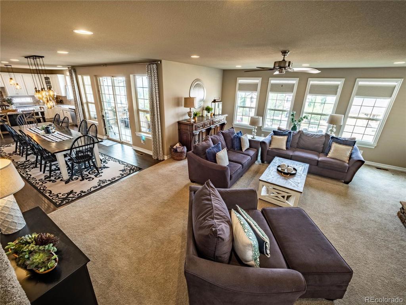
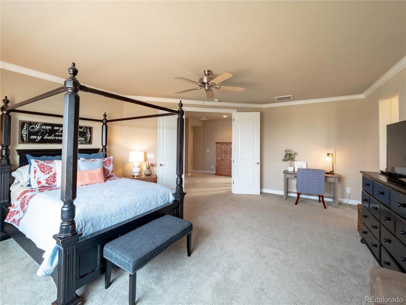
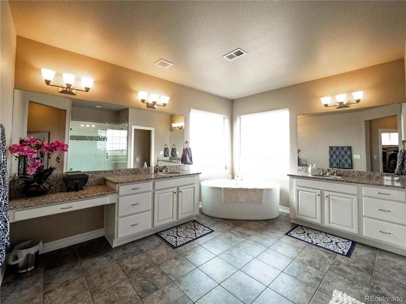
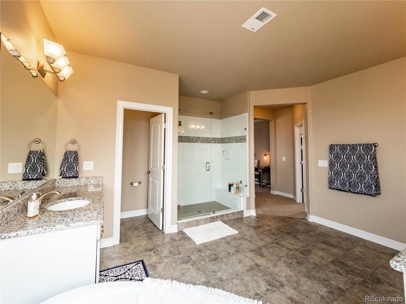
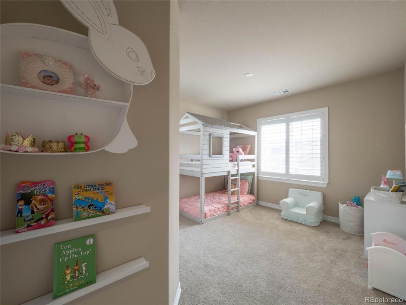
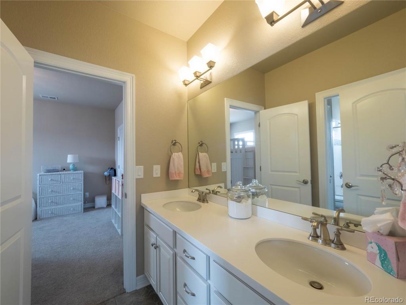
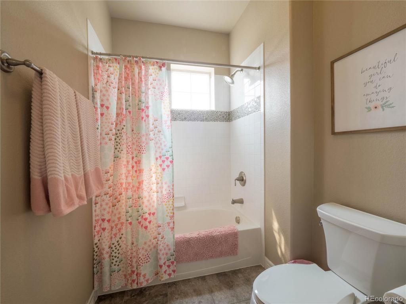
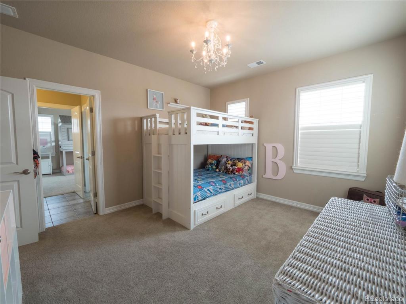
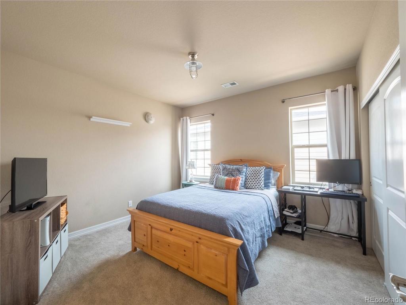
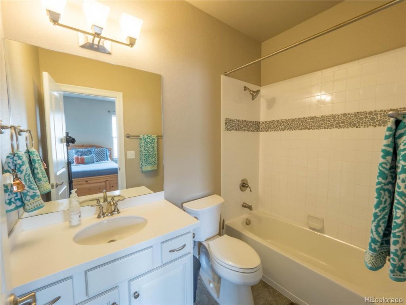
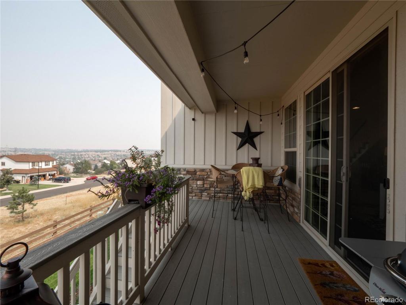
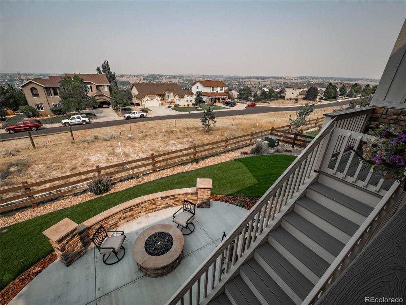
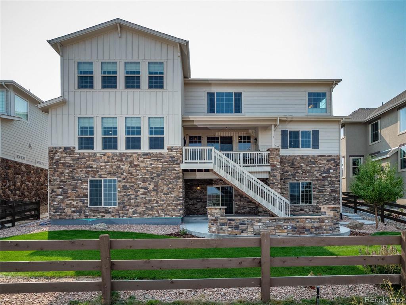
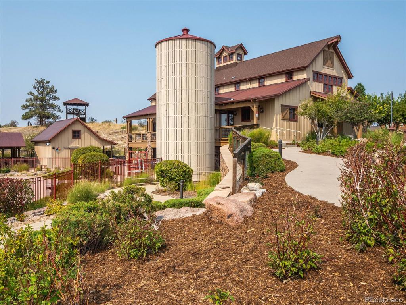
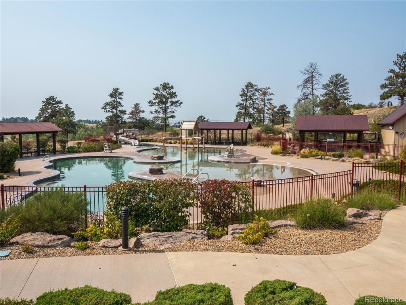
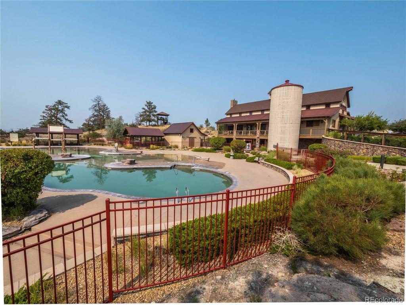


 Menu
Menu


