23554 Waynes Way
Golden, CO 80401 — Jefferson county
Price
$1,200,000
Sqft
4876.00 SqFt
Baths
4
Beds
3
Description
Enjoy CITY AND MOUNTAIN VIEWS to stunning southeast light as you sip your morning coffee in the spacious breakfast nook of this 4,800+ square-foot home. As you set your mug in the kitchen sink, take in the vista of downtown Denver from the large window directly ahead. Next, let the aroma of breakfast flow from the granite kitchen island to the extra large dining room where a wall of sliding doors open to the Pike's Peak-facing deck. As you step outside to take a deep breath of fresh mountain air and enjoy the quiet peacefulness of your 1.65-acre lot, admire deer and elk grazing below. Two separate large walk-in closets await you off of the primary bedroom as you decide to get ready for the day. Head to your most comfortable chair in your bonus space off the primary bedroom and look out onto the grand living room with floor-to-ceiling windows and skylights capturing the southern mountainscape. Take a walk around the friendly neighborhood with NO HOA and catch the sight of a fox darting across the open field to your north as you come around the bend. After snapping a few quick shots of the majestic snow-capped western mountain range right from Waynes Way, return home for lunch through the second entrance on the south side leading to the private suite on the main floor. Take advantage of the year-round southern sunlight and munch on lunch on your expansive outdoor patio surrounded by views as well as a small grove of mature trees. Venture down to the beautiful rock cropping on your property and reminisce about childhood days when it would have made for the perfect fort area. Relax the rest of your day in your mountain retreat until evening sets in and you have the opportunity take advantage of not two, but THREE ovens for a dinner feast. Turn on your three fireplaces and enjoy the natural warmth. Take part in a fun game of pool downstairs before capping off the night with a glass of your favorite drink as you end the day gazing at city lights...right where you started.
Property Level and Sizes
SqFt Lot
71668.00
Lot Features
Breakfast Nook, Ceiling Fan(s), Eat-in Kitchen, Entrance Foyer, Five Piece Bath, Granite Counters, High Ceilings, In-Law Floor Plan, Jet Action Tub, Kitchen Island, Master Suite, Vaulted Ceiling(s), Walk-In Closet(s), Wet Bar
Lot Size
1.65
Basement
Finished,Full,Walk-Out Access
Interior Details
Interior Features
Breakfast Nook, Ceiling Fan(s), Eat-in Kitchen, Entrance Foyer, Five Piece Bath, Granite Counters, High Ceilings, In-Law Floor Plan, Jet Action Tub, Kitchen Island, Master Suite, Vaulted Ceiling(s), Walk-In Closet(s), Wet Bar
Appliances
Cooktop, Dishwasher, Disposal, Double Oven, Oven, Refrigerator, Wine Cooler
Laundry Features
In Unit
Electric
None
Flooring
Carpet, Wood
Cooling
None
Heating
Baseboard
Fireplaces Features
Family Room, Living Room, Master Bedroom
Exterior Details
Features
Lighting
Patio Porch Features
Deck,Patio
Lot View
City,Mountain(s)
Water
Public
Sewer
Public Sewer
Land Details
PPA
687878.79
Garage & Parking
Parking Spaces
1
Exterior Construction
Roof
Architectural Shingles
Construction Materials
Frame, Stone
Architectural Style
Mountain Contemporary
Exterior Features
Lighting
Window Features
Double Pane Windows, Skylight(s)
Security Features
Carbon Monoxide Detector(s),Smoke Detector(s)
Builder Source
Public Records
Financial Details
PSF Total
$232.77
PSF Finished
$240.93
PSF Above Grade
$282.83
Previous Year Tax
5869.00
Year Tax
2019
Primary HOA Fees
0.00
Location
Schools
Elementary School
Ralston
Middle School
Bell
High School
Golden
Walk Score®
Contact me about this property
Cynthia Khalife
RE/MAX Professionals
6020 Greenwood Plaza Boulevard
Greenwood Village, CO 80111, USA
6020 Greenwood Plaza Boulevard
Greenwood Village, CO 80111, USA
- (303) 906-0445 (Mobile)
- Invitation Code: my-home
- cynthiakhalife1@aol.com
- https://cksells5280.com
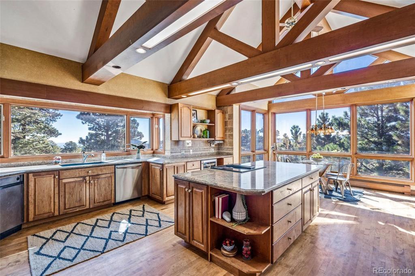
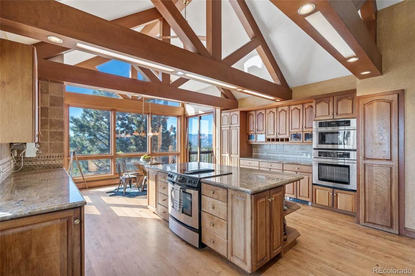
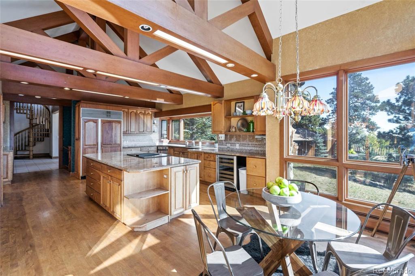
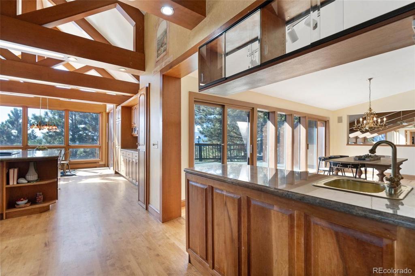
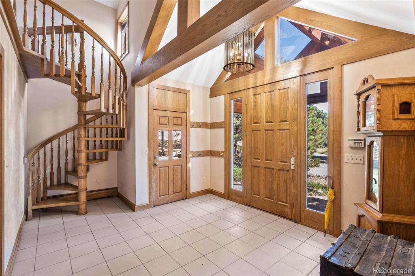
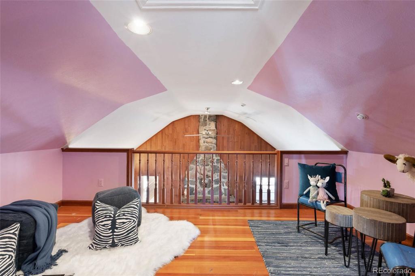
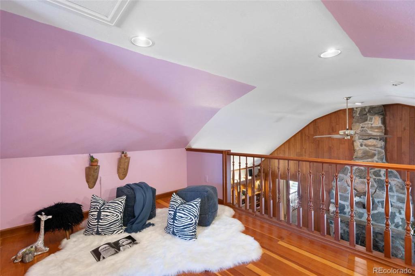
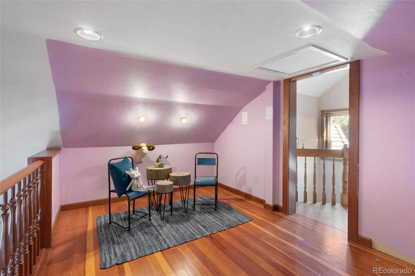
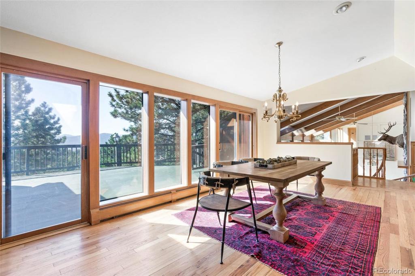
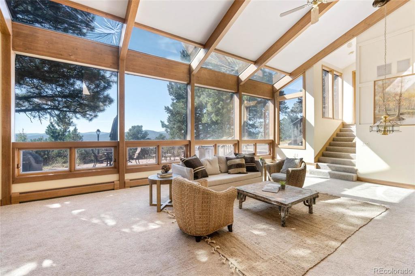
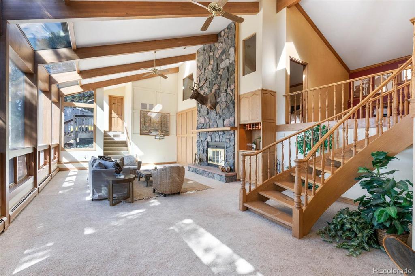
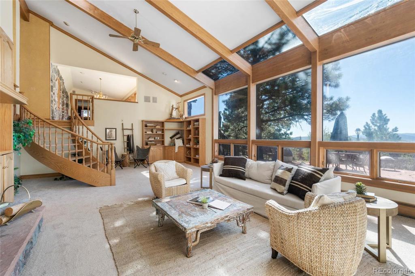
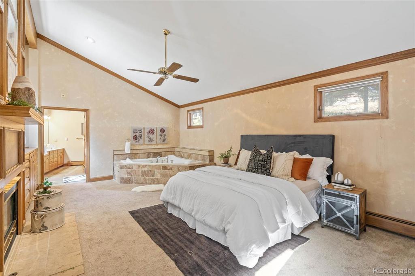
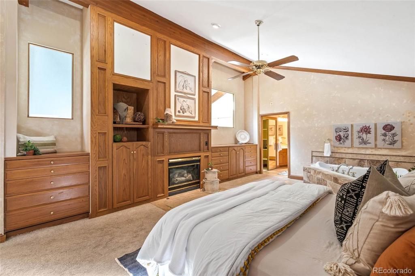
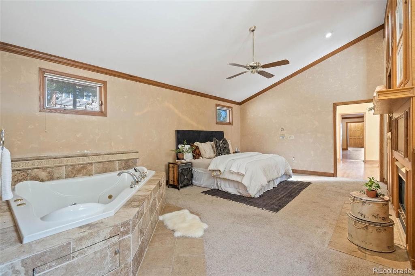
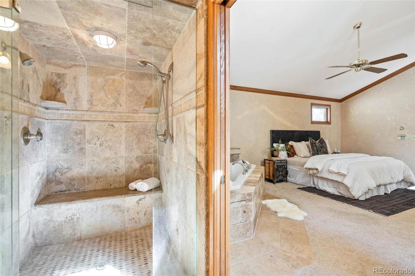
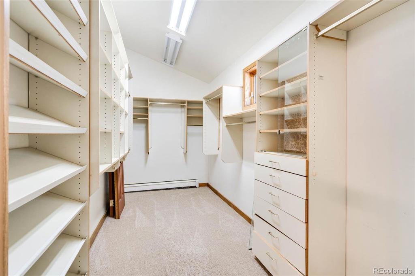
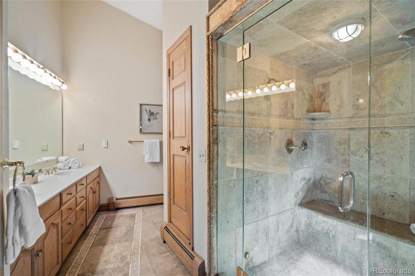
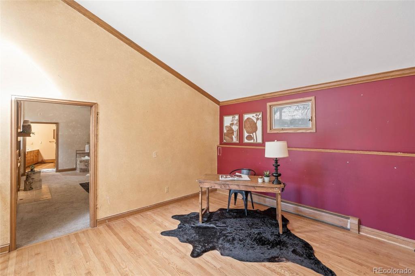
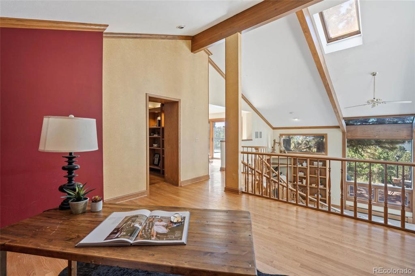
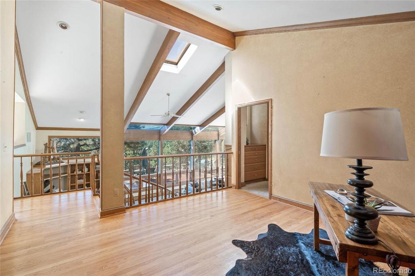
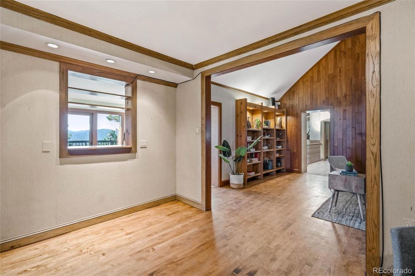
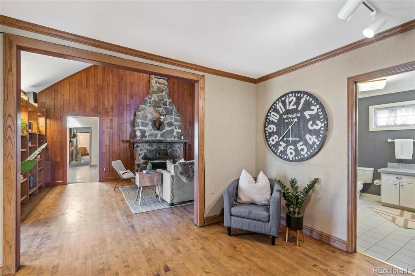
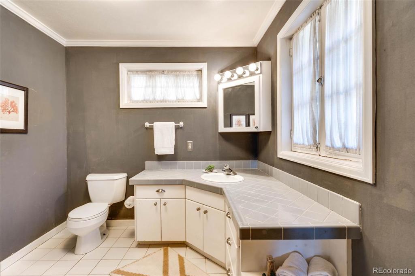
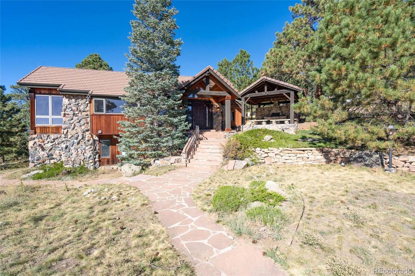
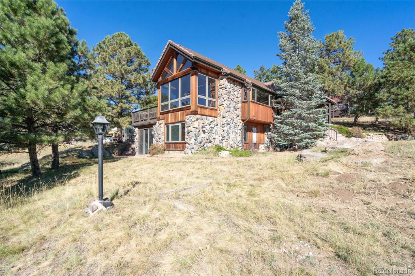
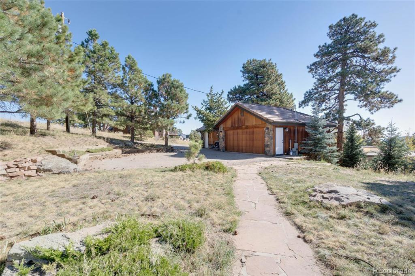
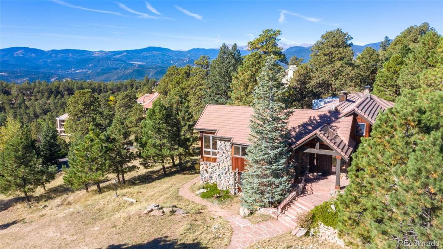
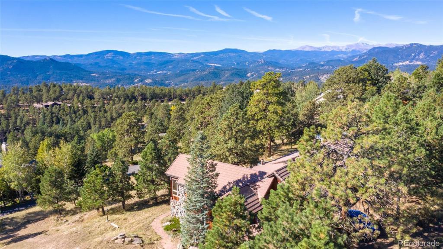
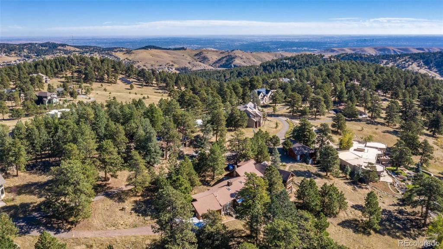


 Menu
Menu


