7835 Armadillo Trail
Evergreen, CO 80439 — Jefferson county
Price
$900,000
Sqft
4348.00 SqFt
Baths
5
Beds
4
Description
Breathtaking Mountain Views!!! This stunning mountain home beautifully designed around unique rock outcroppings sits on 3.31 acres! Situated near the top, you'll enjoy expansive views of Mt Evans and much more! The entire main floor boasts dramatic vaulted ceilings, making all rooms open and bright! Living room features a beautiful rock surround wood burning fireplace. From the dining room you can experience gorgeous mountain views through the walls of windows. Large kitchen offers tons of cabinets, newer appliances, vaulted ceilings and again, gorgeous mountain views through the walls of windows on the breakfast nook. Efficient radiant heat flooring. The master retreat includes a 5-piece master bath with BainUltra Evanescence tub, a brand new beautiful shower and his and hers walk-in closets! A hallway of oversized windows leads you to a wing of the house with a huge studio/multi purpose room could be an in-law suite or rental with a private entrance. New paint and brand new carpet just installed. Relax in one of four decks (recently stained) and let the dogs out worry-free in a secured dog run and electric fencing. Paved Access with Plenty of parking space--3-car garage + RV parking pad w/ power outlet and a well sized storage shed. Super low utility bills with the seller owned solar panels ($29k-installed in 2017). New roof 2016. Newer windows, water heater and boiler. Exterior generator will power the home during an outage. Elevator install preconfigured. There are truly too many features to list. A must see! Located a few short miles from shopping and dining! What a steal of a deal!
Property Level and Sizes
SqFt Lot
144184.00
Lot Features
Breakfast Nook, Ceiling Fan(s), Central Vacuum, Eat-in Kitchen, Entrance Foyer, Five Piece Bath, High Ceilings, In-Law Floor Plan, Kitchen Island, Primary Suite, Open Floorplan, Pantry, Smart Ceiling Fan, Utility Sink, Vaulted Ceiling(s), Walk-In Closet(s)
Lot Size
3.31
Interior Details
Interior Features
Breakfast Nook, Ceiling Fan(s), Central Vacuum, Eat-in Kitchen, Entrance Foyer, Five Piece Bath, High Ceilings, In-Law Floor Plan, Kitchen Island, Primary Suite, Open Floorplan, Pantry, Smart Ceiling Fan, Utility Sink, Vaulted Ceiling(s), Walk-In Closet(s)
Appliances
Cooktop, Dishwasher, Disposal, Double Oven, Dryer, Microwave, Refrigerator, Washer
Laundry Features
In Unit
Electric
Other
Flooring
Carpet, Tile
Cooling
Other
Heating
Hot Water, Propane, Radiant, Radiant Floor, Solar
Fireplaces Features
Circulating, Living Room, Wood Burning
Utilities
Electricity Connected, Propane
Exterior Details
Features
Balcony, Dog Run, Rain Gutters
Lot View
Mountain(s), Valley
Water
Well
Sewer
Septic Tank
Land Details
Road Frontage Type
Public
Road Responsibility
Public Maintained Road
Road Surface Type
Paved
Garage & Parking
Parking Features
Asphalt, Oversized
Exterior Construction
Roof
Composition
Construction Materials
Frame, Wood Siding
Exterior Features
Balcony, Dog Run, Rain Gutters
Window Features
Double Pane Windows, Window Coverings
Security Features
Smart Locks
Builder Source
Appraiser
Financial Details
Previous Year Tax
4953.00
Year Tax
2019
Primary HOA Name
Evergreen Meadows
Primary HOA Phone
303-991-7699
Primary HOA Fees
50.00
Primary HOA Fees Frequency
Annually
Location
Schools
Elementary School
Marshdale
Middle School
West Jefferson
High School
Conifer
Walk Score®
Contact me about this property
Cynthia Khalife
RE/MAX Professionals
6020 Greenwood Plaza Boulevard
Greenwood Village, CO 80111, USA
6020 Greenwood Plaza Boulevard
Greenwood Village, CO 80111, USA
- (303) 906-0445 (Mobile)
- Invitation Code: my-home
- cynthiakhalife1@aol.com
- https://cksells5280.com
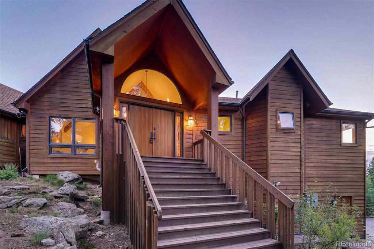
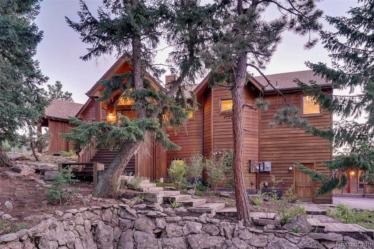
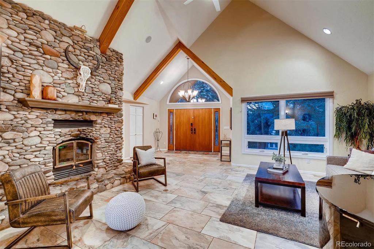
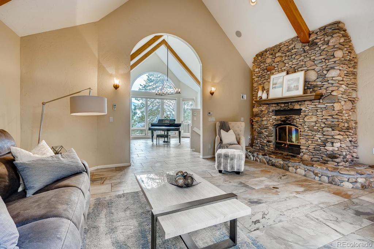
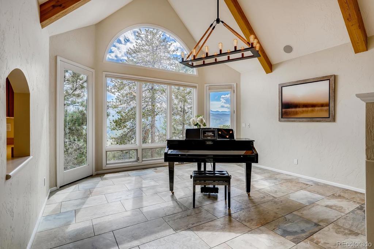
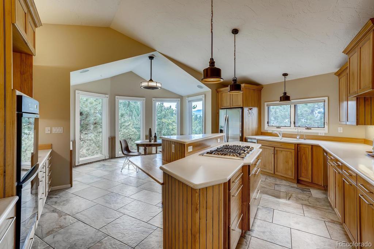
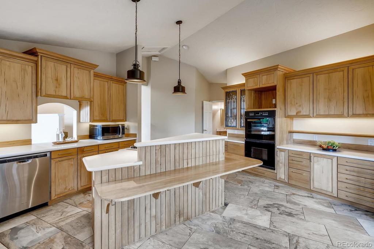
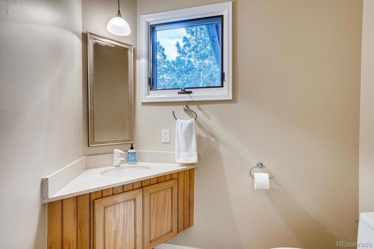
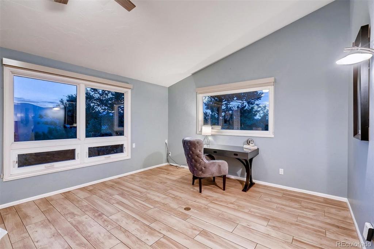
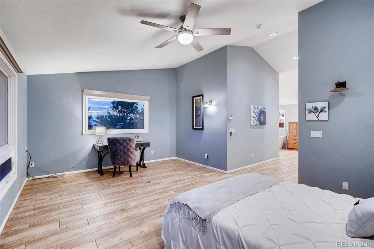
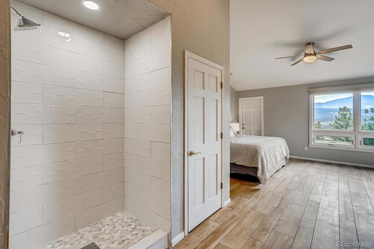
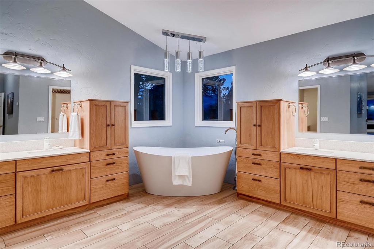
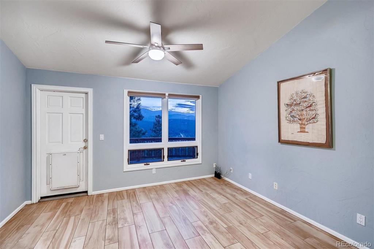
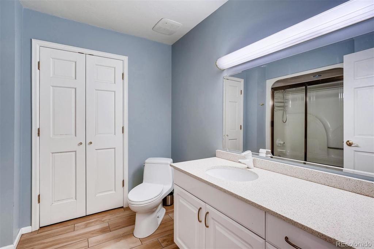
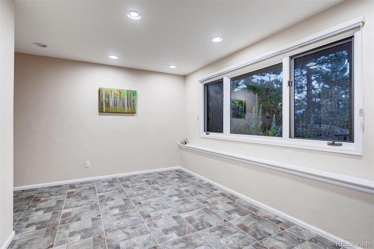
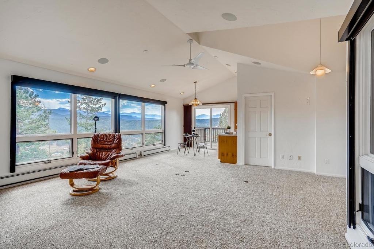
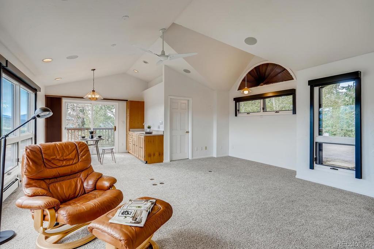
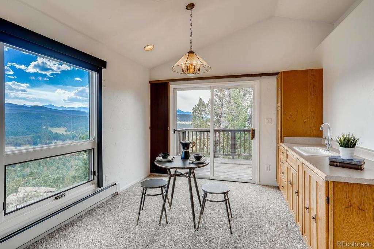
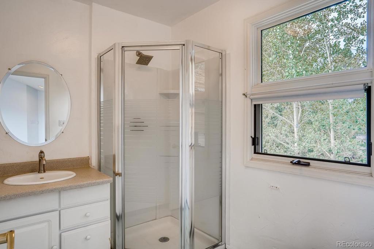
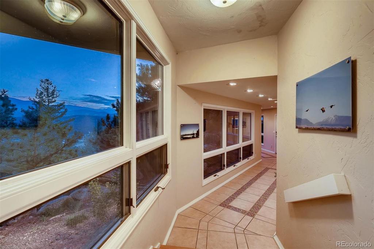
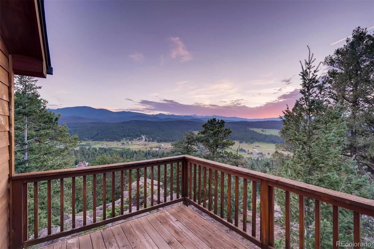
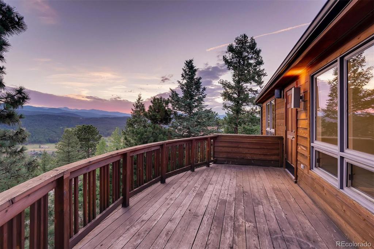
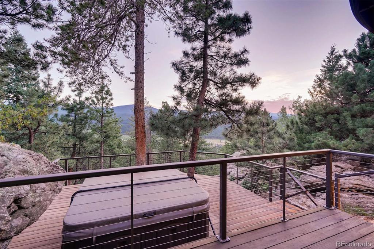
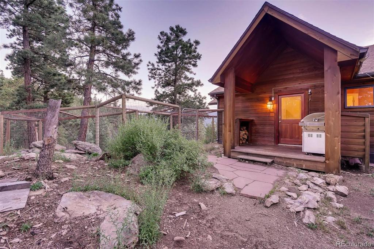
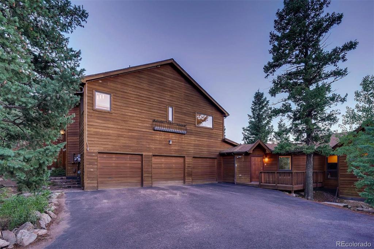
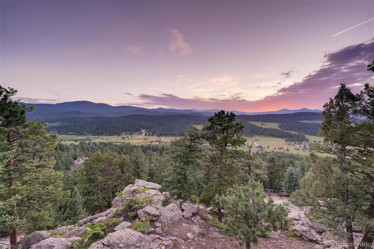
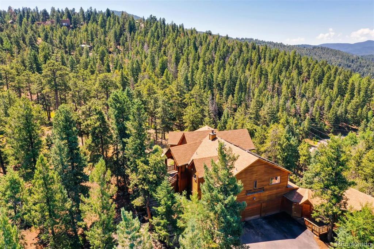
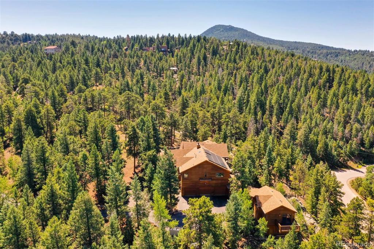
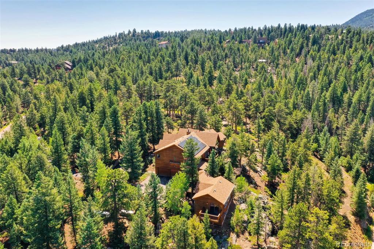
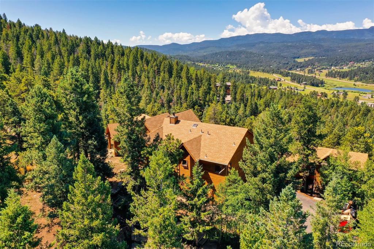
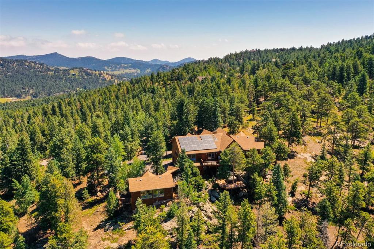
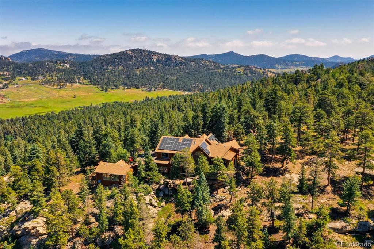
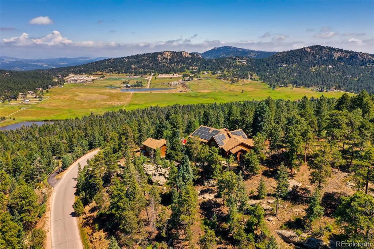
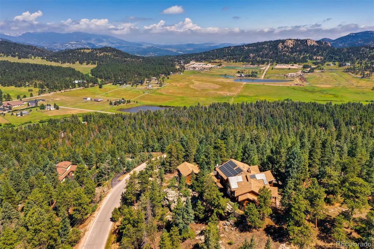
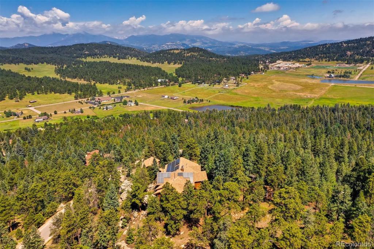
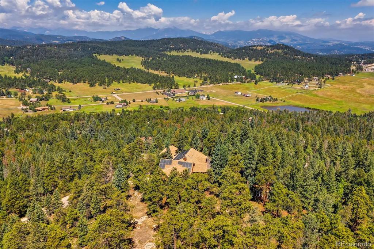
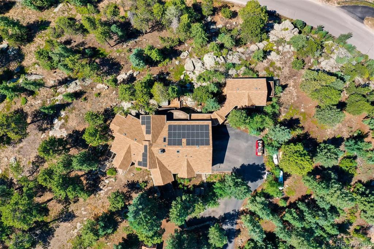


 Menu
Menu


