19801 E 53rd Avenue
Denver, CO 80249 — Denver county
Price
$480,000
Sqft
3481.00 SqFt
Baths
3
Beds
3
Description
Wonderful 55+ Community. You will love this wonderful ranch like home with open floor plan. 3 Bedrooms and 3 Baths with a huge unfinished basement in the Fairways Villas 55+ Community. This bright and light home is move in ready and has been very well maintained and loved. The kitchen has a large granite island with four barstools. Most of the stainless steel appliances stay with the home. Two bedrooms and two baths are on the main floor as well as the laundry room. Step out from the kitchen to the covered patio for outside dining. Upstairs you will find a private guest bedroom, and full bath and large loft that can be used as a office, family room or a TV room.. Beautiful landscaping front and back with cherry and peach trees. HOA is paid in the property taxes. The community features a beautiful park, hot tub, pool and fitness center with classes and a free par 3 golf course and discounts at the 18 Hole Golf course and pro shop. Second club house is coming soon will feature indoor pickle ball courts. One person must be 55+ to live here and anyone else shall be 26+.
Look for videos of this property on YouTube, just type 19801 E. 53rd Avenue Denver CO.
Property Level and Sizes
SqFt Lot
7827.00
Lot Features
Ceiling Fan(s), Eat-in Kitchen, Granite Counters, Kitchen Island, Primary Suite, Pantry, Quartz Counters, Smart Lights, Smart Thermostat, Smoke Free, Walk-In Closet(s), Wired for Data
Lot Size
0.18
Basement
Full
Interior Details
Interior Features
Ceiling Fan(s), Eat-in Kitchen, Granite Counters, Kitchen Island, Primary Suite, Pantry, Quartz Counters, Smart Lights, Smart Thermostat, Smoke Free, Walk-In Closet(s), Wired for Data
Appliances
Convection Oven, Dishwasher, Disposal, Microwave, Oven, Self Cleaning Oven, Smart Appliances, Sump Pump
Electric
Central Air
Flooring
Carpet, Tile, Wood
Cooling
Central Air
Heating
Forced Air, Natural Gas
Utilities
Electricity Connected, Natural Gas Connected
Exterior Details
Water
Public
Sewer
Public Sewer
Land Details
Garage & Parking
Parking Features
Dry Walled, Smart Garage Door
Exterior Construction
Roof
Architecural Shingle
Construction Materials
Frame, Stucco, Vinyl Siding
Window Features
Double Pane Windows
Security Features
Carbon Monoxide Detector(s), Smart Locks, Smoke Detector(s)
Builder Name 1
Oakwood Homes, LLC
Builder Source
Public Records
Financial Details
Previous Year Tax
6069.00
Year Tax
2019
Primary HOA Name
MSI HOA
Primary HOA Phone
720 9744138
Primary HOA Fees
0.00
Primary HOA Fees Frequency
Included in Property Tax
Location
Schools
Elementary School
Waller
Middle School
Dr. Martin Luther King
High School
DCIS at Montbello
Walk Score®
Contact me about this property
Cynthia Khalife
RE/MAX Professionals
6020 Greenwood Plaza Boulevard
Greenwood Village, CO 80111, USA
6020 Greenwood Plaza Boulevard
Greenwood Village, CO 80111, USA
- (303) 906-0445 (Mobile)
- Invitation Code: my-home
- cynthiakhalife1@aol.com
- https://cksells5280.com
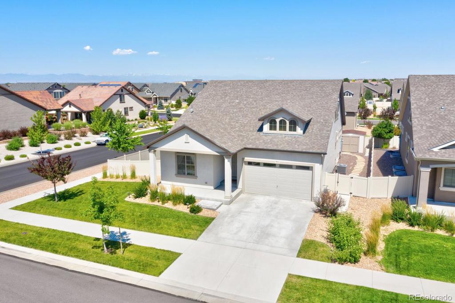
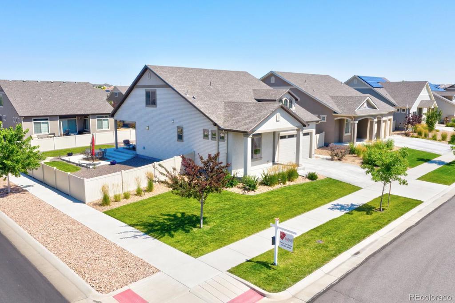
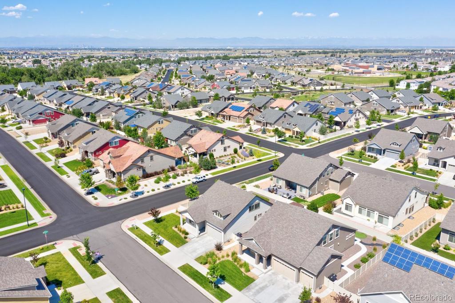
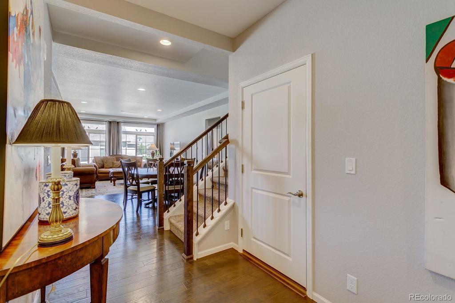
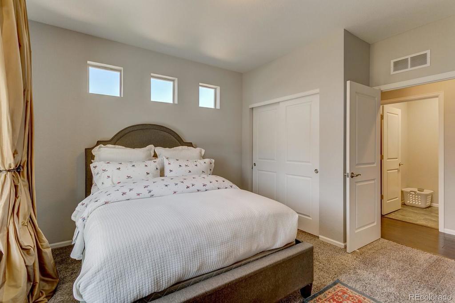
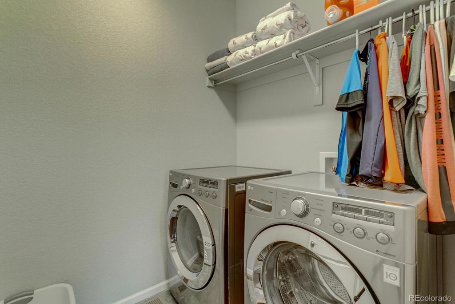
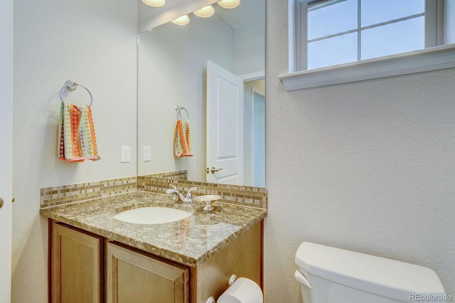
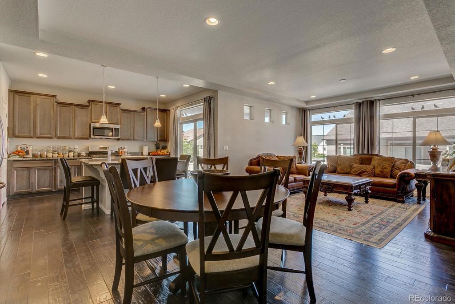
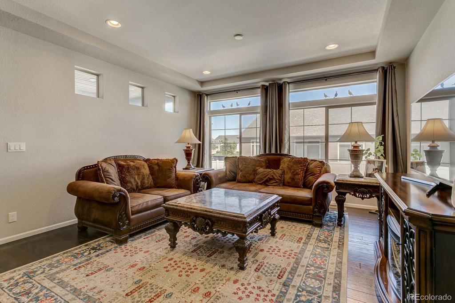
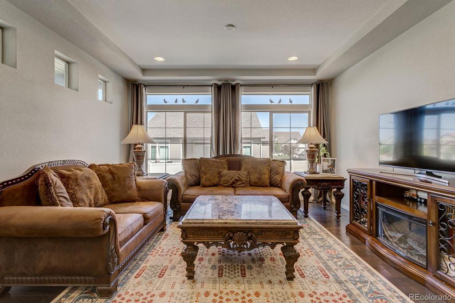
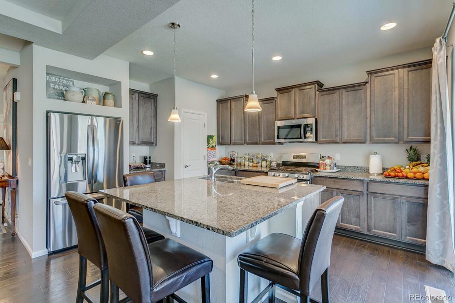
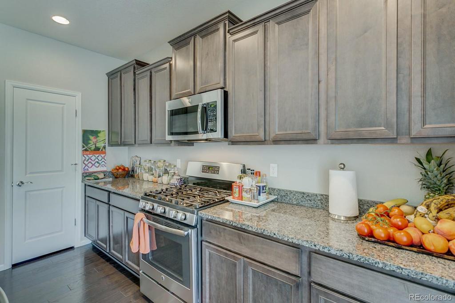
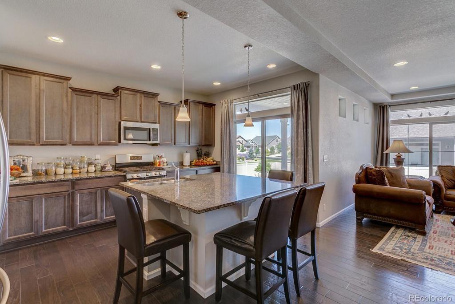
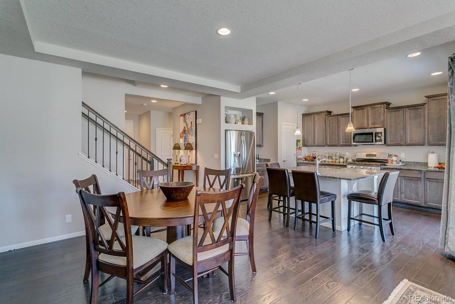
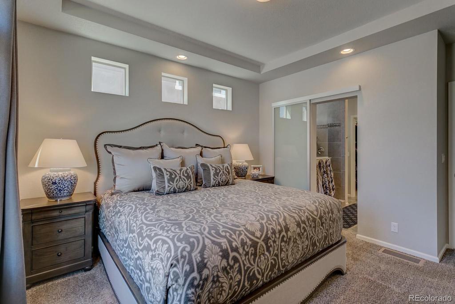
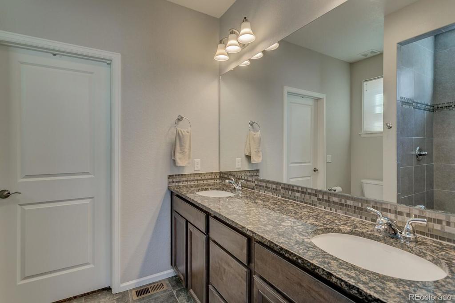
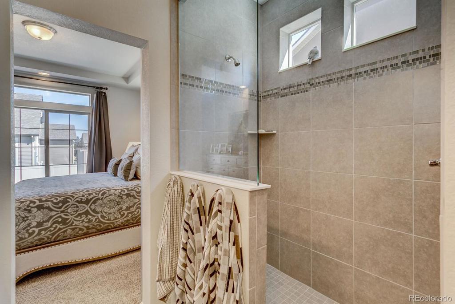
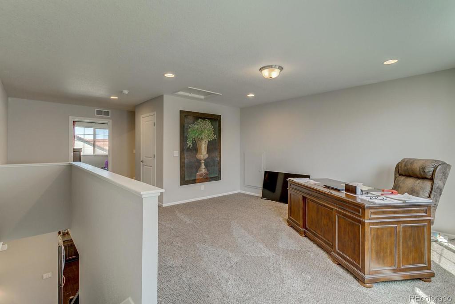
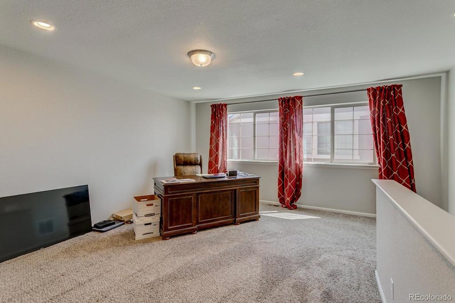
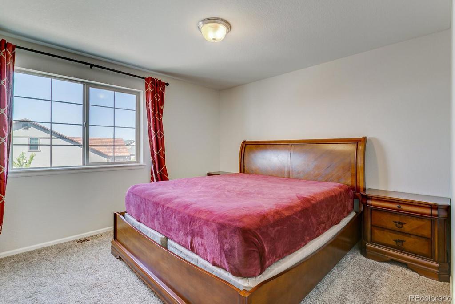
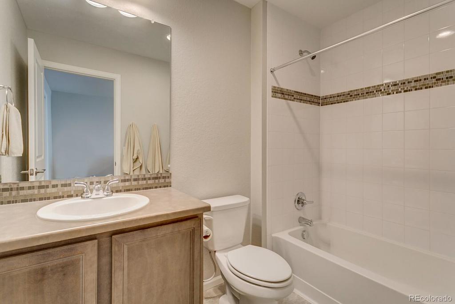
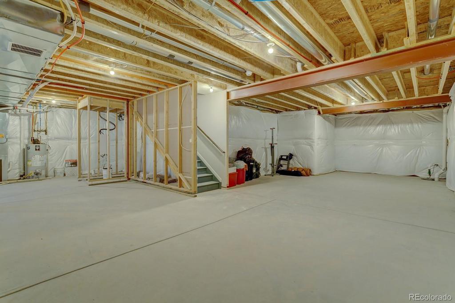
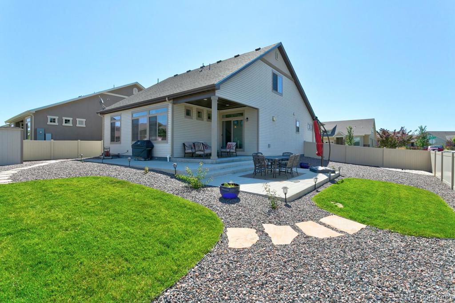
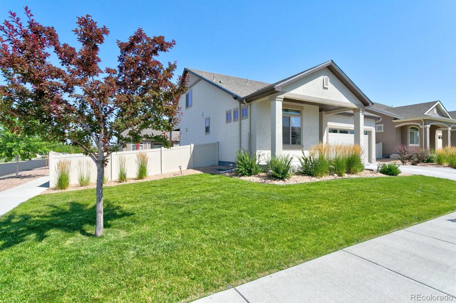
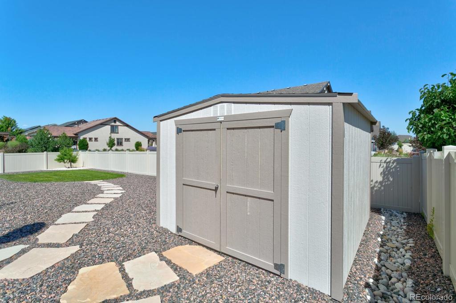
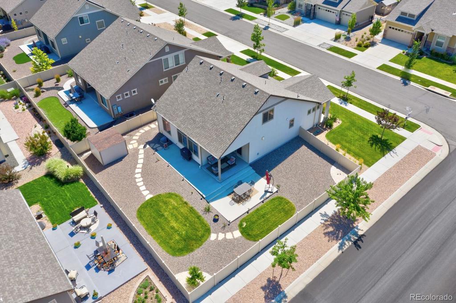
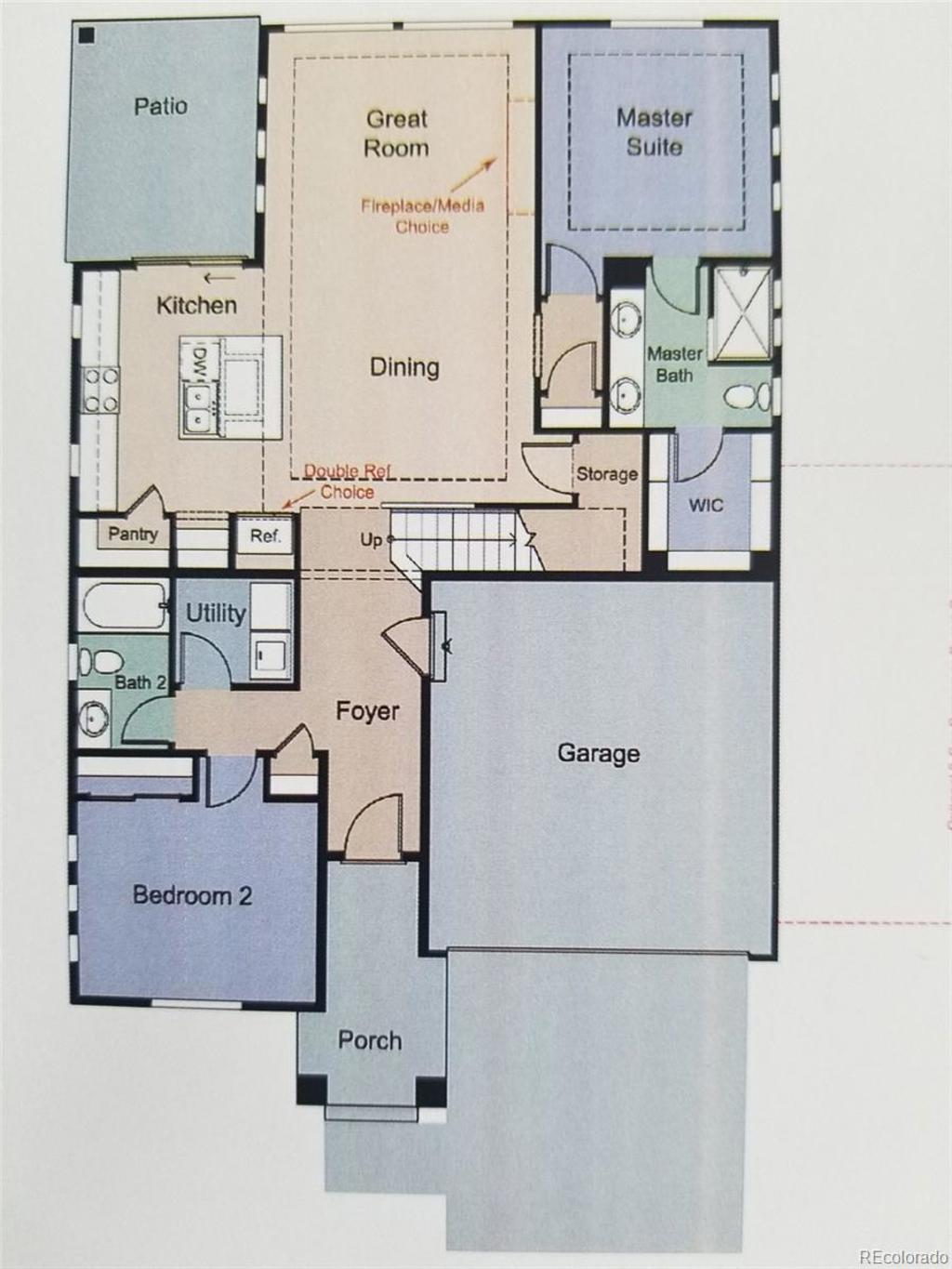
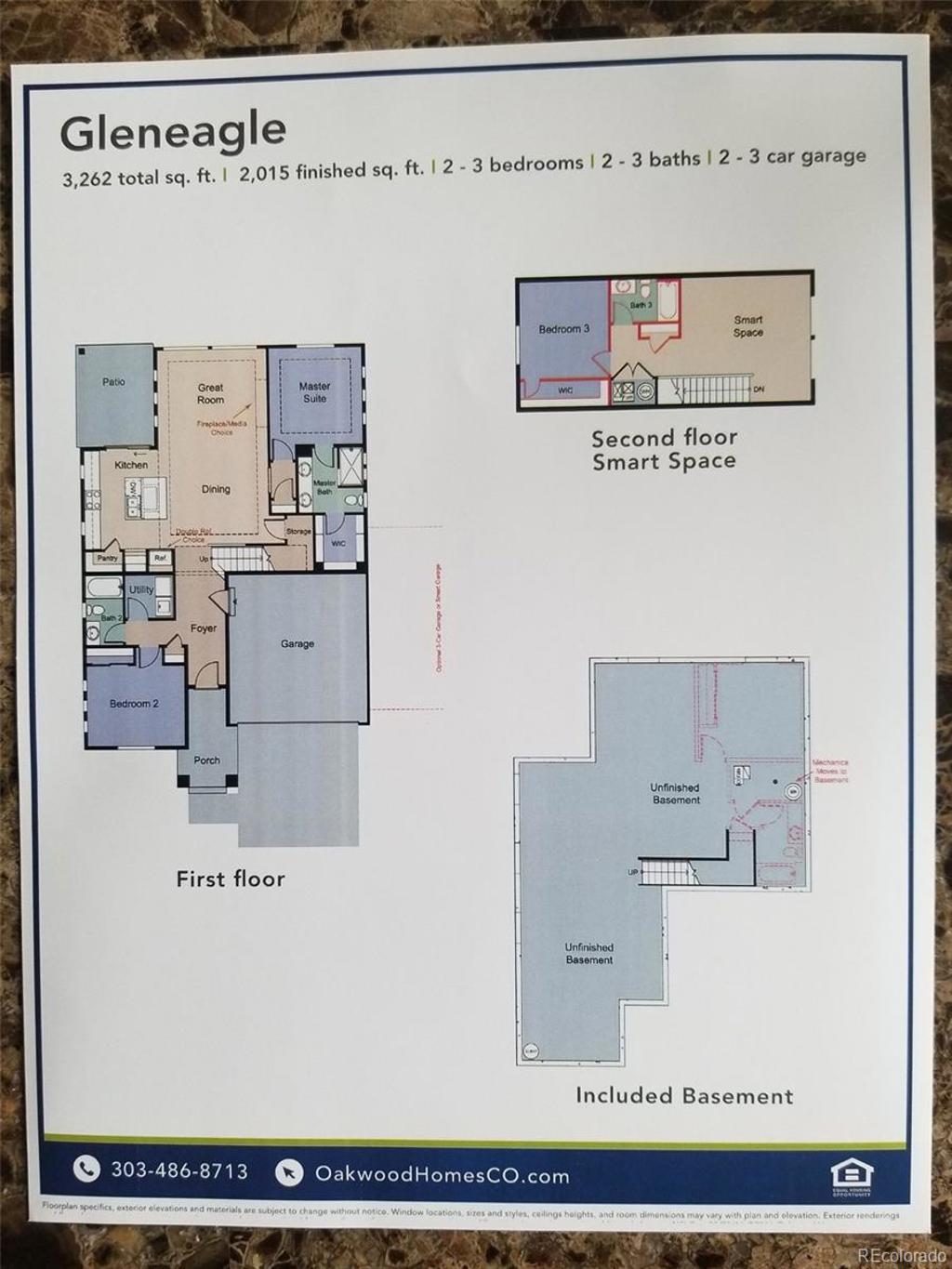
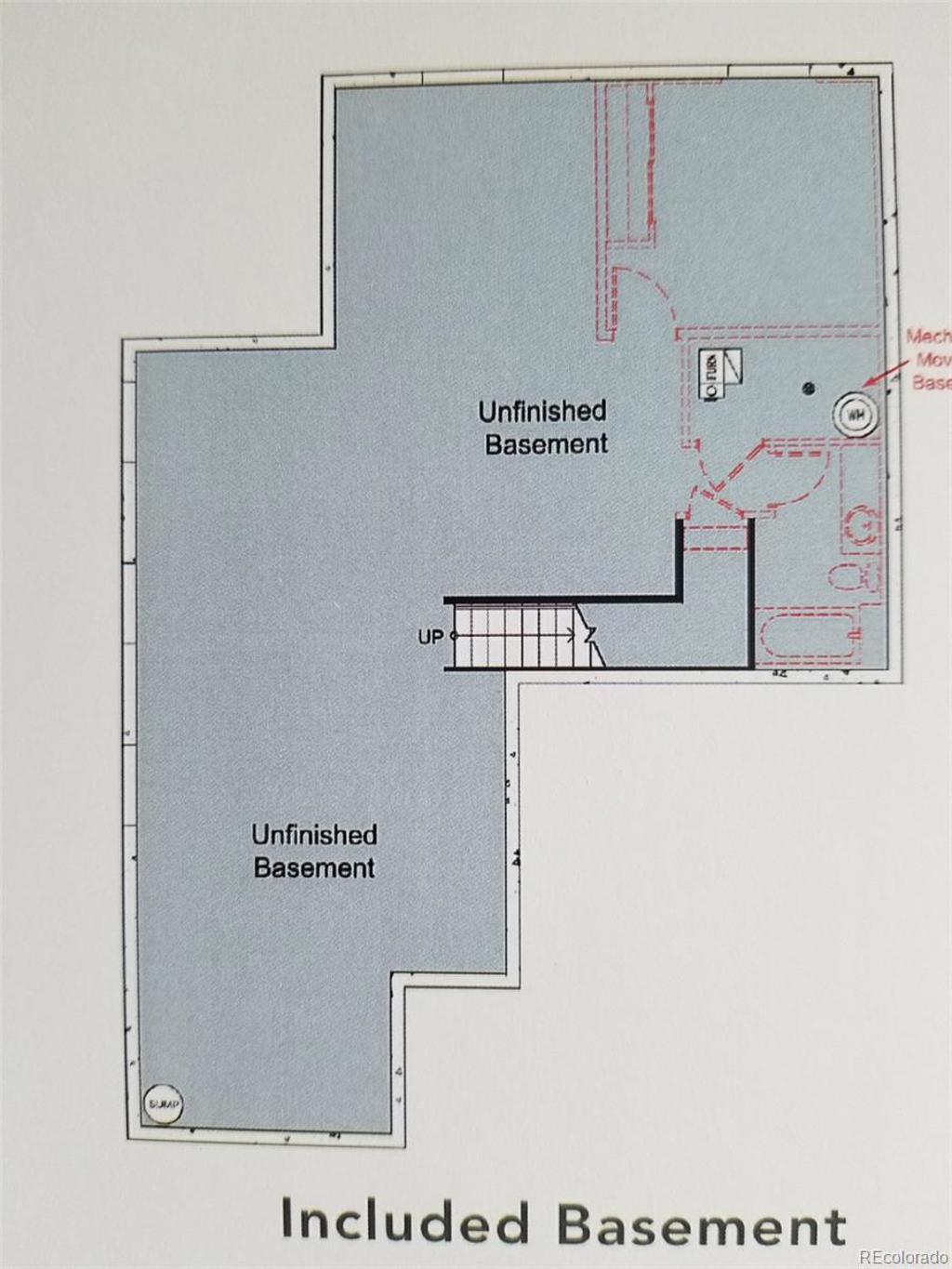
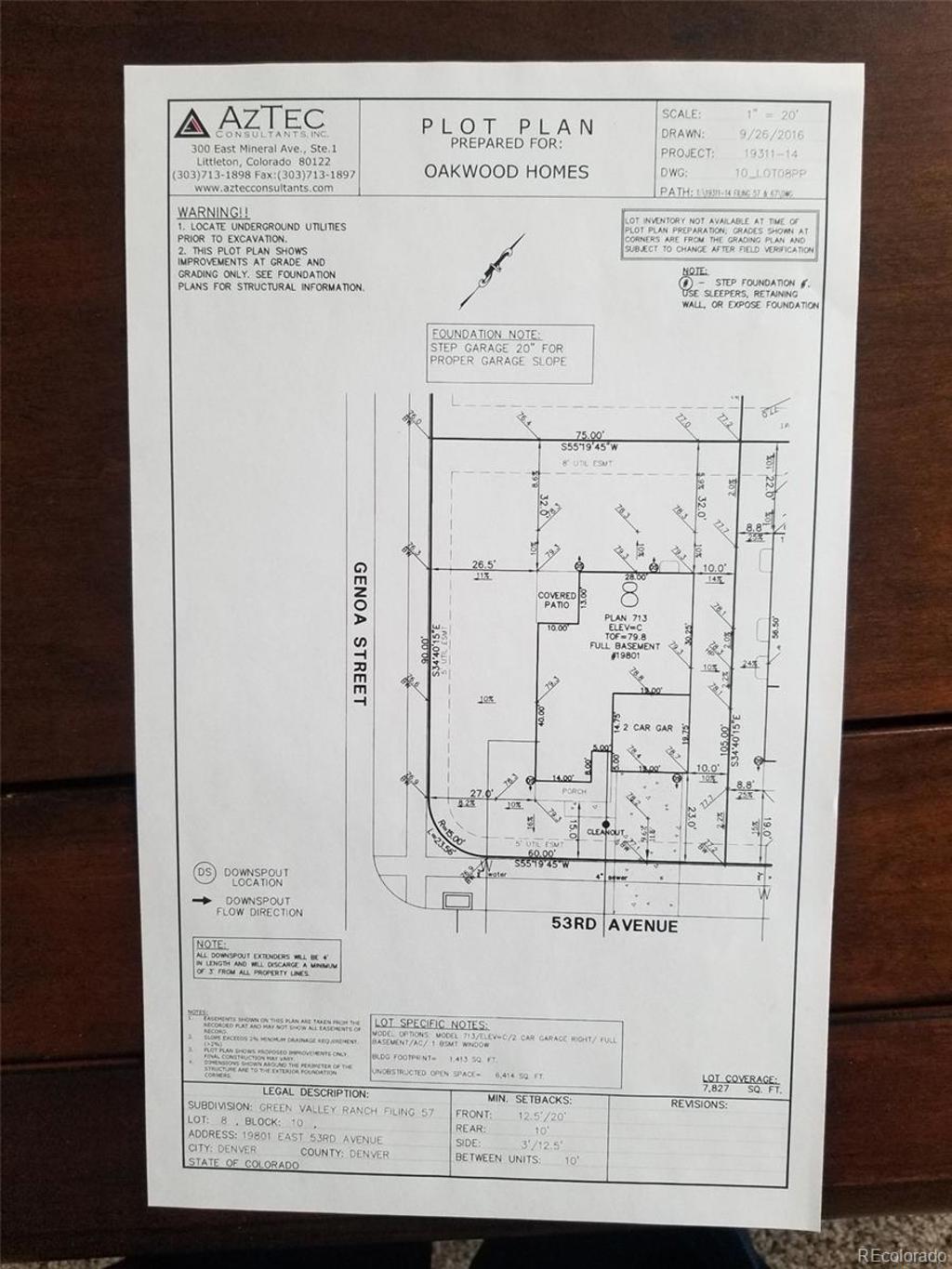
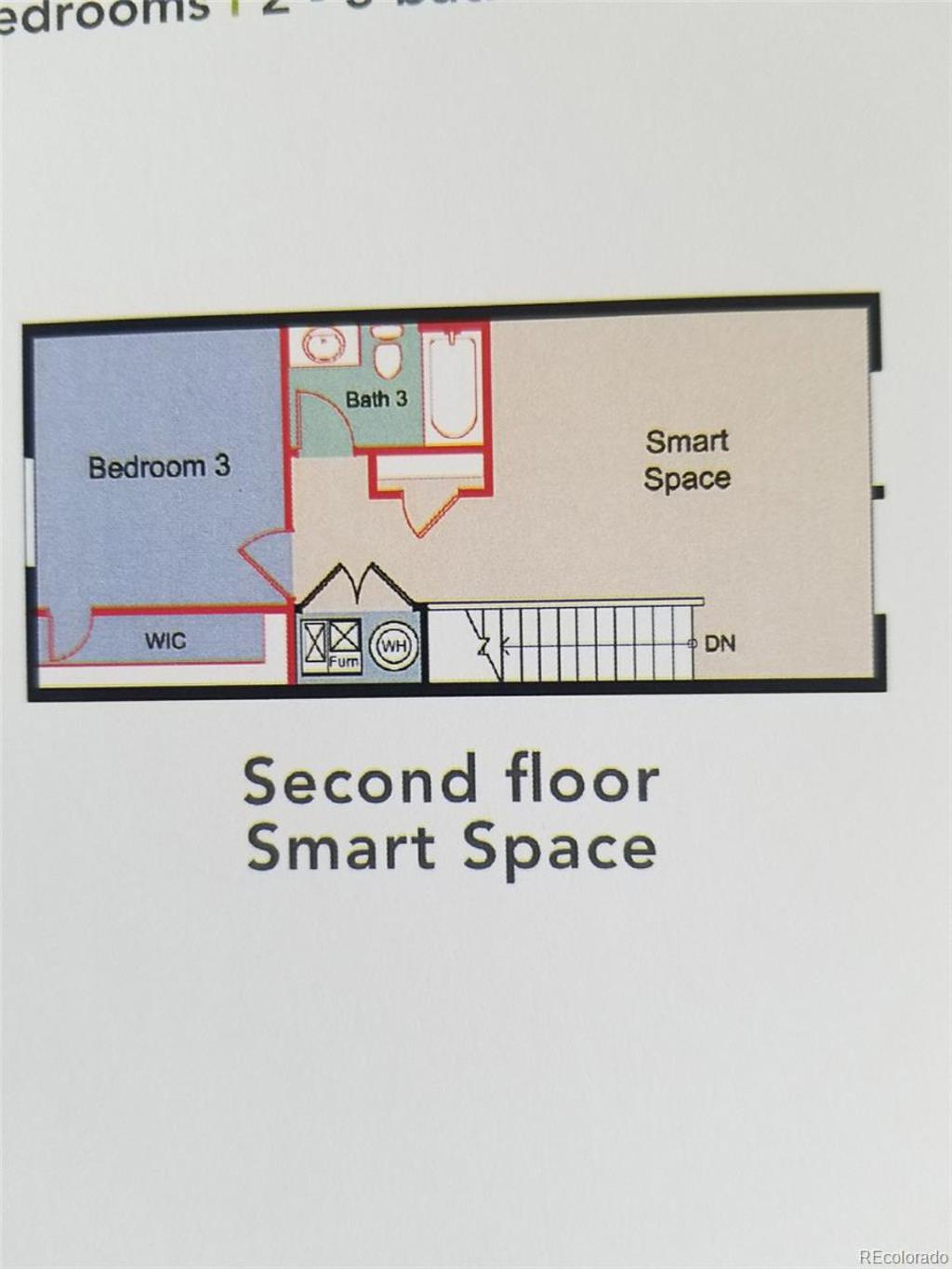


 Menu
Menu


