5460 Xenia Street
Denver, CO 80238 — Denver county
Price
$570,000
Sqft
2832.00 SqFt
Baths
4
Beds
4
Description
Farmhouse-inspired Stapleton home is turn-key and ready for you to make your own! Situated facing a community courtyard with beautiful landscaping, this abode has wonderful curb appeal and a welcoming front porch. Natural light and space abound in the open concept main floor that is ideal for entertaining and accented by new laminate flooring. Seamlessly transition to outdoor entertaining through a sliding door off the dining space that opens out to the deck and low-maintenance fenced turf yard. Well-equipped kitchen delights with an island with seating, modern recessed lighting, abundant cabinet space and a pantry. Upstairs, the impressive master suite boasts 2 walk-in closets and a luxurious 5 piece bathroom. Upper level is completed by a convenient laundry room, full bathroom and 2 sunny secondary bedrooms that each feature a walk-in closet. Finished basement provides excellent additional living space with an expansive family/bonus room, full bathroom and conforming bedroom. Wonderful location in a fantastic community: down the road from a playground and community green space and only blocks away from elementary, middle and high schools. Try your hand at gardening in the raised beds outside your front porch or take Fido to the local dog park.
Property Level and Sizes
SqFt Lot
2560.00
Lot Features
Ceiling Fan(s), Eat-in Kitchen, Five Piece Bath, Kitchen Island, Laminate Counters, Master Suite, Open Floorplan, Pantry, Smart Thermostat, Smoke Free, Walk-In Closet(s)
Lot Size
0.06
Basement
Finished,Full,Interior Entry/Standard,Sump Pump
Common Walls
No Common Walls
Interior Details
Interior Features
Ceiling Fan(s), Eat-in Kitchen, Five Piece Bath, Kitchen Island, Laminate Counters, Master Suite, Open Floorplan, Pantry, Smart Thermostat, Smoke Free, Walk-In Closet(s)
Appliances
Cooktop, Dishwasher, Disposal, Dryer, Microwave, Oven, Refrigerator, Sump Pump, Washer
Electric
Central Air
Flooring
Carpet, Laminate, Vinyl
Cooling
Central Air
Heating
Electric, Forced Air, Hot Water, Natural Gas
Utilities
Cable Available, Electricity Connected, Natural Gas Connected, Phone Available
Exterior Details
Features
Garden, Lighting, Private Yard, Rain Gutters
Patio Porch Features
Deck,Front Porch
Lot View
City,Mountain(s)
Water
Public
Sewer
Public Sewer
Land Details
PPA
9000000.00
Road Frontage Type
Public Road
Road Responsibility
Public Maintained Road
Road Surface Type
Alley Paved, Paved
Garage & Parking
Parking Spaces
1
Parking Features
Concrete, Insulated
Exterior Construction
Roof
Composition
Construction Materials
Cement Siding, Frame
Architectural Style
Traditional
Exterior Features
Garden, Lighting, Private Yard, Rain Gutters
Window Features
Double Pane Windows, Window Coverings
Security Features
Carbon Monoxide Detector(s)
Builder Name 1
KB Home
Builder Source
Public Records
Financial Details
PSF Total
$190.68
PSF Finished
$198.24
PSF Above Grade
$269.33
Previous Year Tax
5100.00
Year Tax
2019
Primary HOA Management Type
Self Managed
Primary HOA Name
MCA
Primary HOA Phone
303-388-0724
Primary HOA Website
www.stapletoncommunity.com
Primary HOA Amenities
Park,Playground,Pool,Spa/Hot Tub,Trail(s)
Primary HOA Fees Included
Maintenance Grounds, Road Maintenance, Snow Removal
Primary HOA Fees
43.00
Primary HOA Fees Frequency
Monthly
Primary HOA Fees Total Annual
1956.00
Location
Schools
Elementary School
High Tech
Middle School
DSST: Stapleton
High School
Northfield
Walk Score®
Contact me about this property
Cynthia Khalife
RE/MAX Professionals
6020 Greenwood Plaza Boulevard
Greenwood Village, CO 80111, USA
6020 Greenwood Plaza Boulevard
Greenwood Village, CO 80111, USA
- (303) 906-0445 (Mobile)
- Invitation Code: my-home
- cynthiakhalife1@aol.com
- https://cksells5280.com
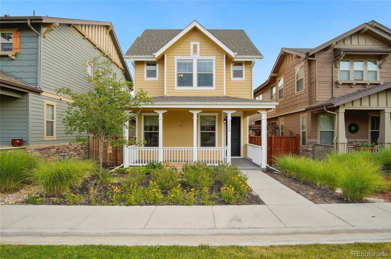
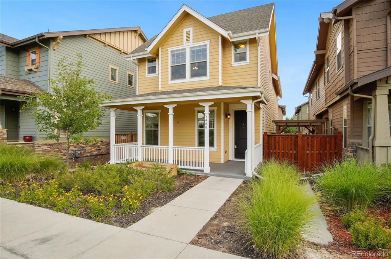
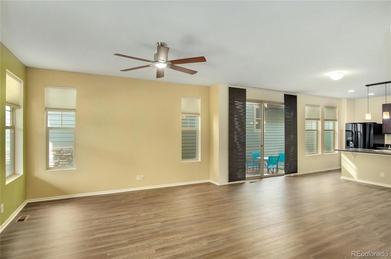
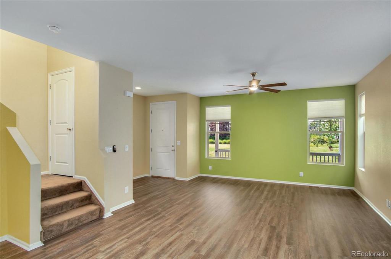
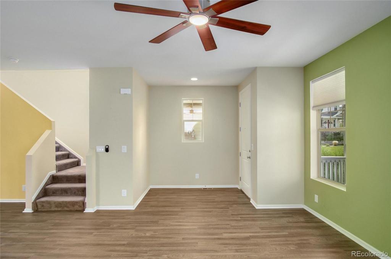
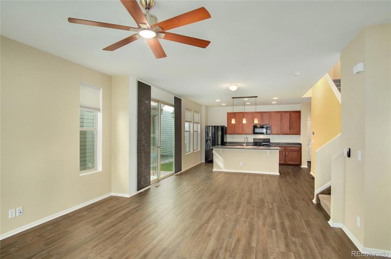
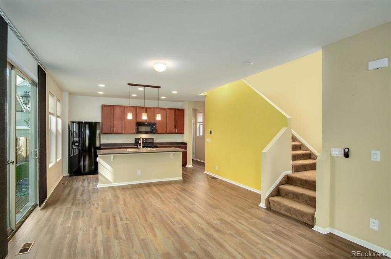
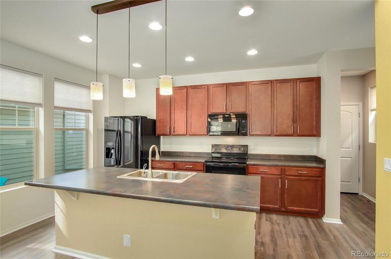
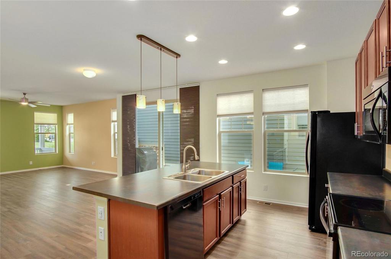
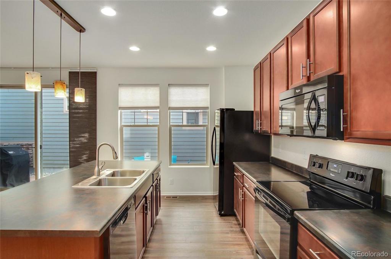
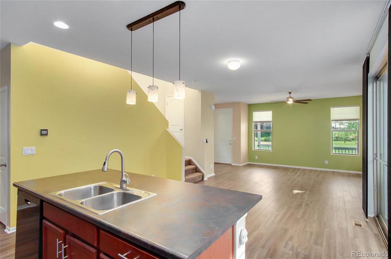
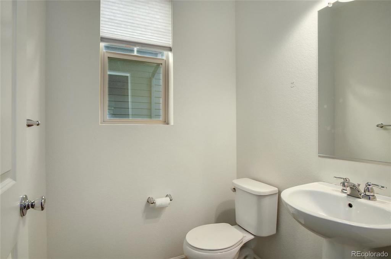
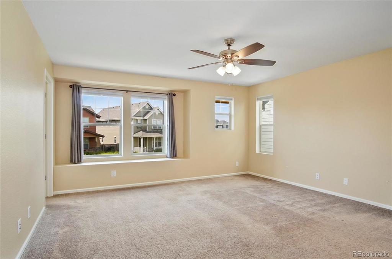
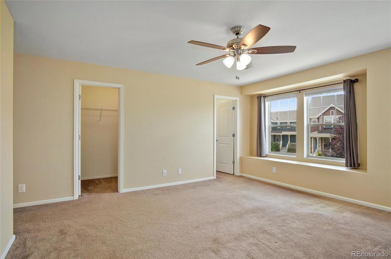
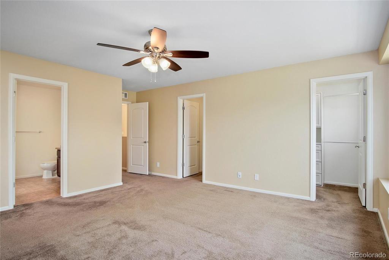
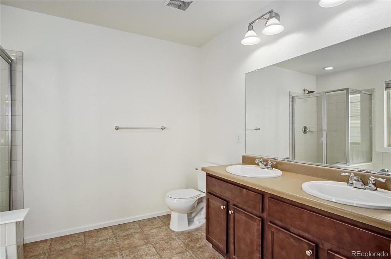
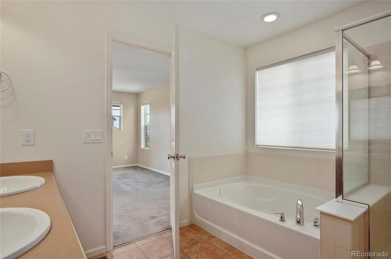
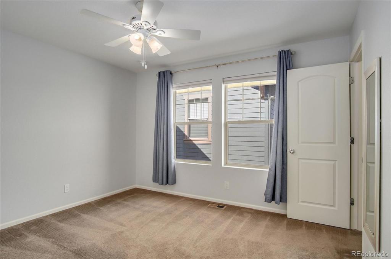
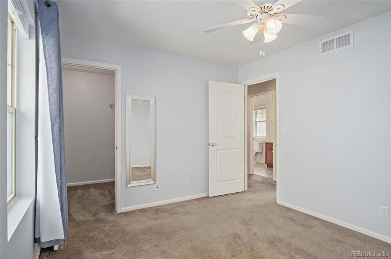
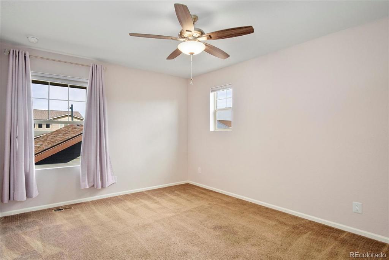
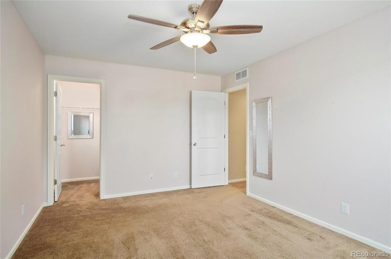
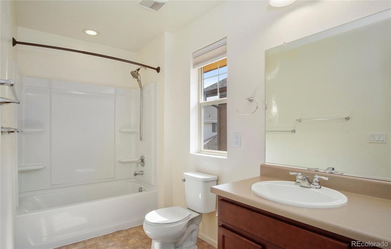
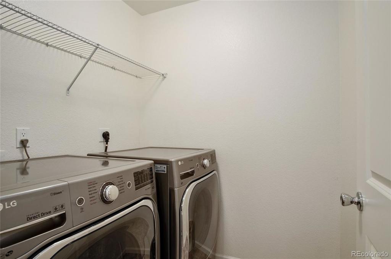
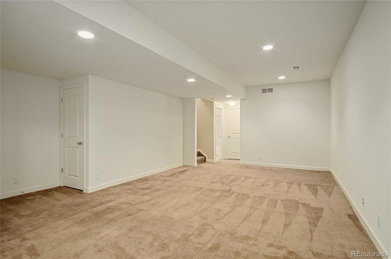
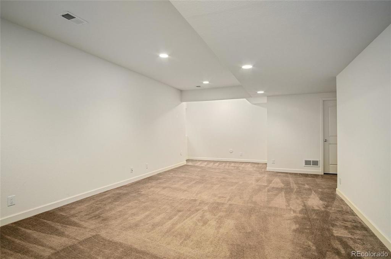
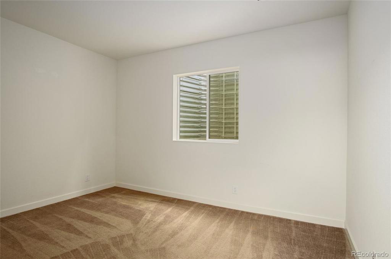
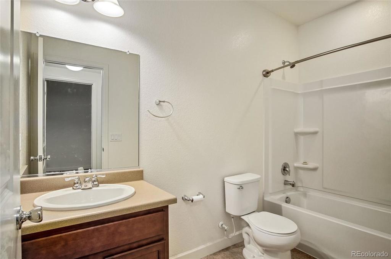
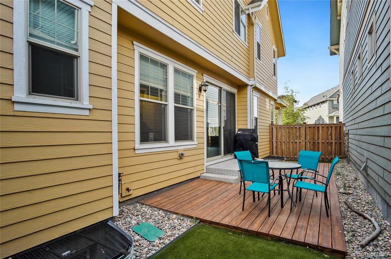
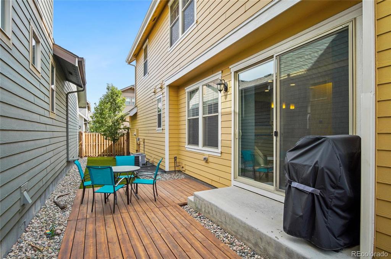
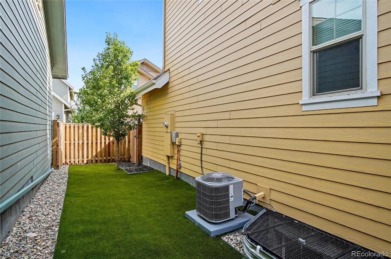
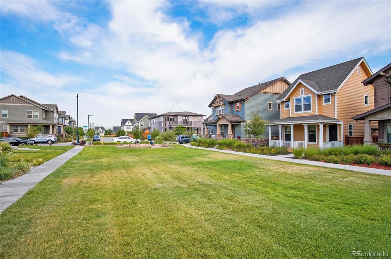
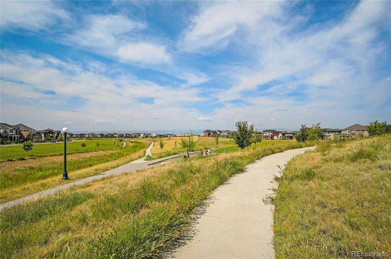
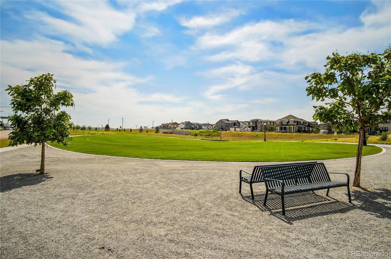
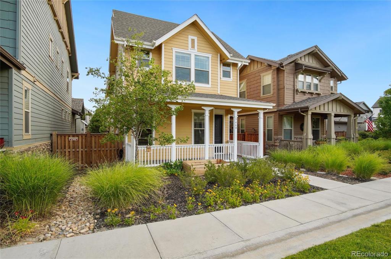
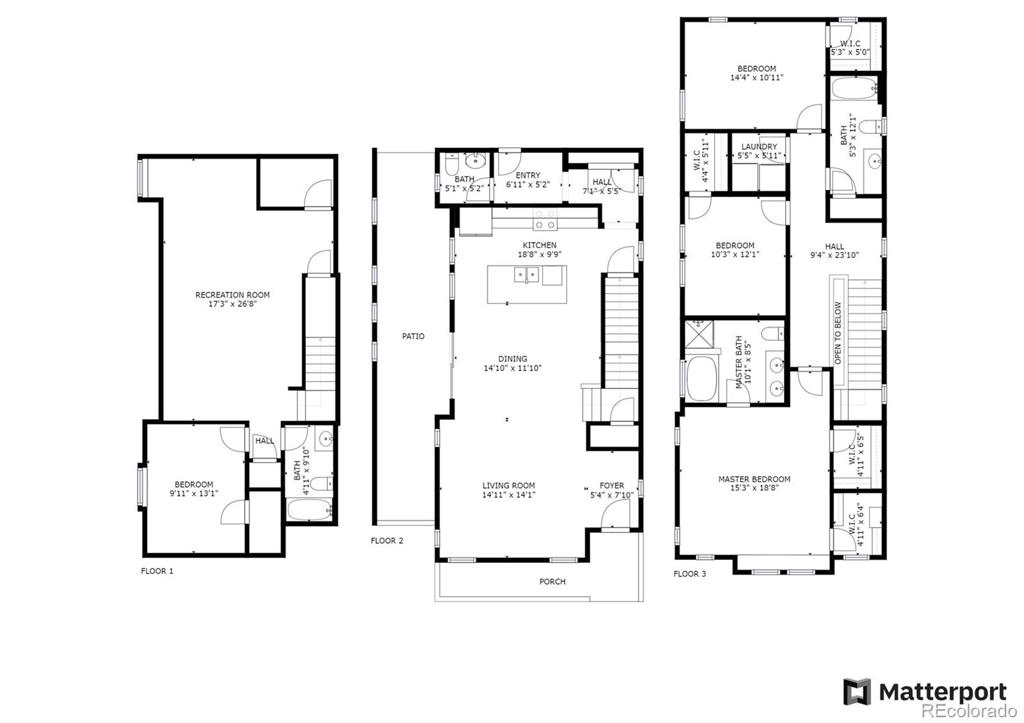


 Menu
Menu


