8585 E Hawaii Lane
Denver, CO 80231 — Arapahoe county
Price
$995,000
Sqft
4381.00 SqFt
Baths
4
Beds
4
Description
Here it is, the home that you have been patiently waiting for! Like suddenly finding a series of gold nuggets on a hike, this amazing property offers a continual stream of surprises. Nestled at the end of a quiet cul-de-sac in an exclusive enclave of 10 unique properties surrounded by mature pines, this nearly .40-acre property feels like a mountain escape but is just minutes to Cherry Creek and DTC and is part of the coveted Cherry Creek School District. With features and style that are usually only found in homes located outside the core metro area, this newer construction ranch home offers an open floor plan with nearly 3,600 finished sq ft, 4 bedrooms, 3.5 baths, a private office, and the ultimate entertaining basement with a full wet bar and ample media/game room space. Upon entering this charming home, the formal dining room and private office quickly lead to the spacious, light-filled living areas. An oversized, nearly 10 ft long island anchors the gorgeous kitchen that features quartz countertops and updated appliances (Viking fridge/Bosch stove), which seamlessly flows to the dedicated bar area and breakfast nook that overlook the large, private back patio. The great room is centered around the cozy fireplace, ideal for quiet winter evenings. Down the hall, find a spacious master suite with a 5-piece bath and large walk-in closet, and then a secondary bedroom and full bath, before ending at the main floor laundry/mud room. Descend the airy stairs to the open, 9 ft ceiling basement to find two additional bedrooms, full bath, an incredible entertaining space, and ~800 sq ft of storage space. Back upstairs, the surprises continue, with the 4+ car oversized garage, totaling more than 1,000 sq ft with 11 ft ceilings and two additional patio spaces spread across the large private yard. Combined with a neighborhood park and access to the Highline Canal being down the street, this hidden gem of a home offers unrivaled location, amenities, and features. Don’t miss out!
Property Level and Sizes
SqFt Lot
16988.00
Lot Features
Breakfast Nook, Built-in Features, Ceiling Fan(s), Eat-in Kitchen, Entrance Foyer, Five Piece Bath, High Ceilings, High Speed Internet, Jet Action Tub, Kitchen Island, Primary Suite, Open Floorplan, Pantry, Quartz Counters, Smoke Free, Utility Sink, Walk-In Closet(s), Wet Bar
Lot Size
0.39
Foundation Details
Slab
Basement
Finished,Full
Interior Details
Interior Features
Breakfast Nook, Built-in Features, Ceiling Fan(s), Eat-in Kitchen, Entrance Foyer, Five Piece Bath, High Ceilings, High Speed Internet, Jet Action Tub, Kitchen Island, Primary Suite, Open Floorplan, Pantry, Quartz Counters, Smoke Free, Utility Sink, Walk-In Closet(s), Wet Bar
Appliances
Convection Oven, Cooktop, Dishwasher, Disposal, Double Oven, Microwave, Oven, Range, Range Hood, Refrigerator, Self Cleaning Oven, Wine Cooler
Electric
Central Air
Flooring
Carpet, Tile, Wood
Cooling
Central Air
Heating
Forced Air, Natural Gas
Fireplaces Features
Family Room, Gas, Gas Log
Utilities
Cable Available, Electricity Connected, Internet Access (Wired), Natural Gas Connected, Phone Connected
Exterior Details
Features
Garden, Private Yard, Rain Gutters, Water Feature
Patio Porch Features
Front Porch,Patio
Lot View
Meadow
Water
Public
Sewer
Public Sewer
Land Details
PPA
2576923.08
Road Frontage Type
Public Road
Road Responsibility
Public Maintained Road
Road Surface Type
Paved
Garage & Parking
Parking Spaces
1
Parking Features
Dry Walled, Exterior Access Door, Finished, Oversized, Tandem
Exterior Construction
Roof
Composition
Construction Materials
Brick, Frame, Stucco, Wood Siding
Architectural Style
Rustic Contemporary
Exterior Features
Garden, Private Yard, Rain Gutters, Water Feature
Window Features
Double Pane Windows, Window Coverings
Security Features
Carbon Monoxide Detector(s),Smoke Detector(s)
Builder Name 1
Berkeley Homes
Builder Source
Appraiser
Financial Details
PSF Total
$229.40
PSF Finished
$280.49
PSF Above Grade
$457.65
Previous Year Tax
4926.00
Year Tax
2020
Primary HOA Management Type
Professionally Managed
Primary HOA Name
greenwoodreservehoa@gmail.com
Primary HOA Phone
5555555555
Primary HOA Fees Included
Road Maintenance, Snow Removal
Primary HOA Fees
55.00
Primary HOA Fees Frequency
Monthly
Primary HOA Fees Total Annual
660.00
Location
Schools
Elementary School
Eastridge
Middle School
Prairie
High School
Overland
Walk Score®
Contact me about this property
Cynthia Khalife
RE/MAX Professionals
6020 Greenwood Plaza Boulevard
Greenwood Village, CO 80111, USA
6020 Greenwood Plaza Boulevard
Greenwood Village, CO 80111, USA
- (303) 906-0445 (Mobile)
- Invitation Code: my-home
- cynthiakhalife1@aol.com
- https://cksells5280.com
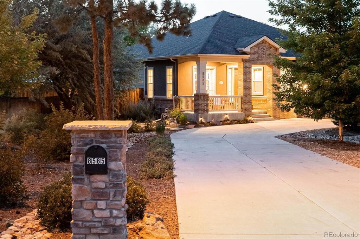
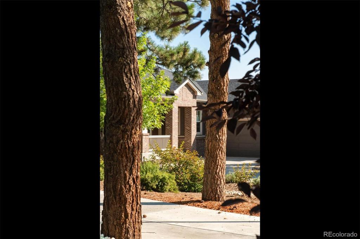
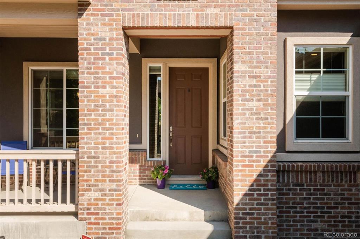
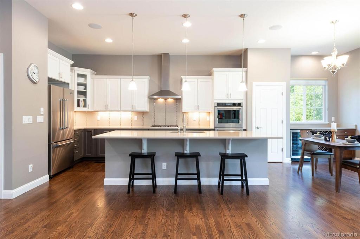
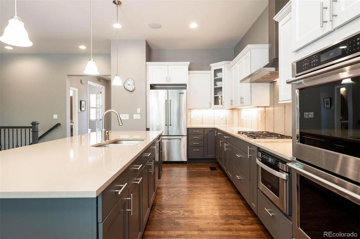
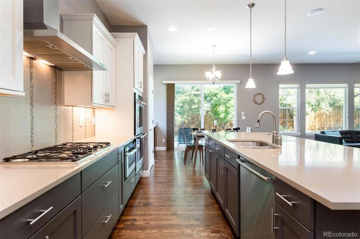
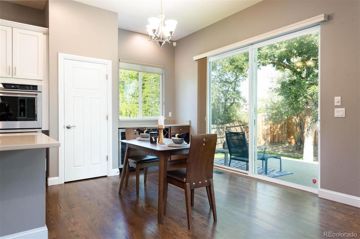
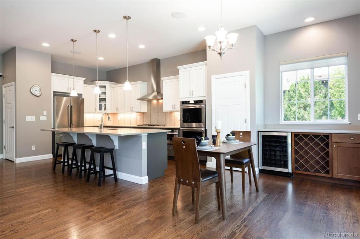
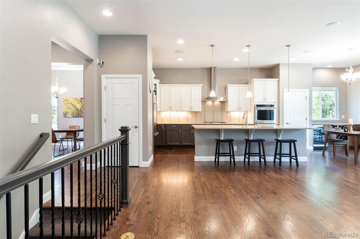
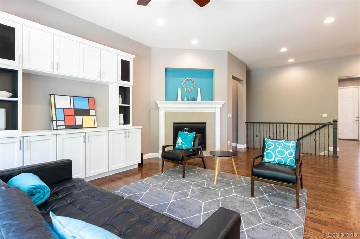
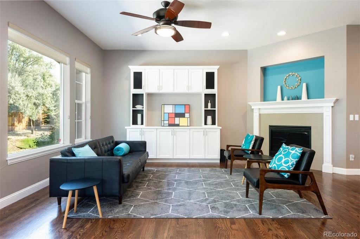
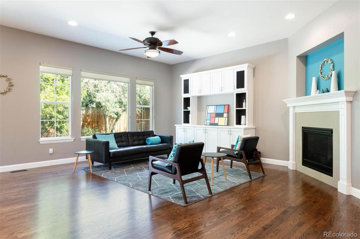
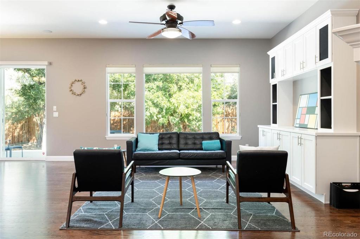
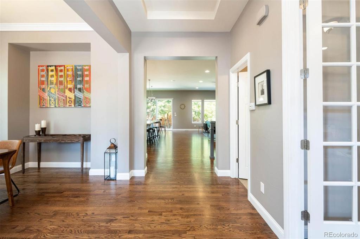
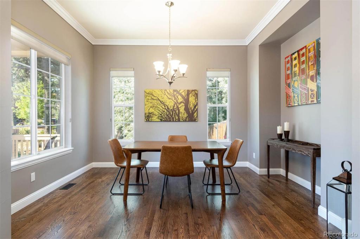
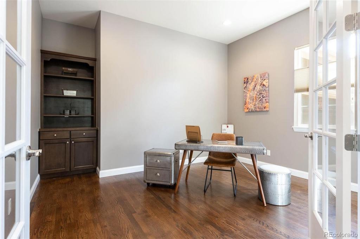
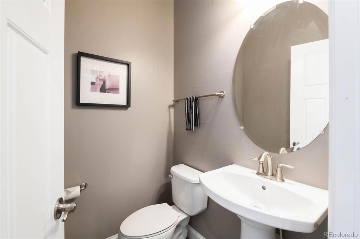
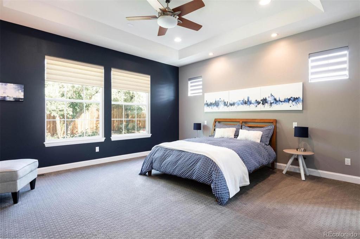
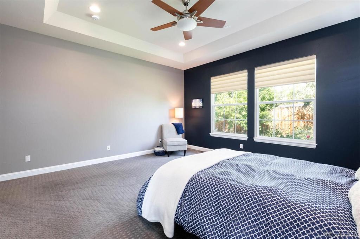
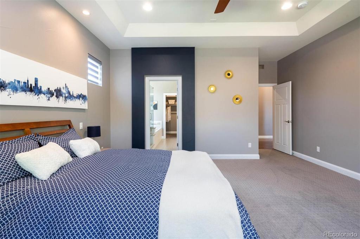
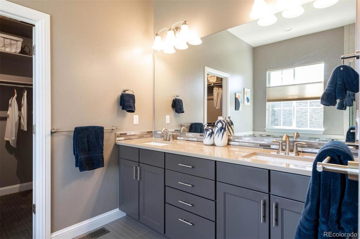
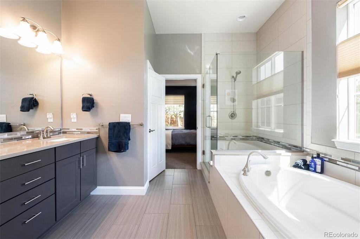
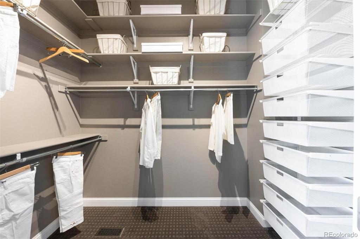
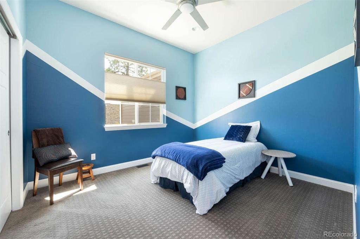
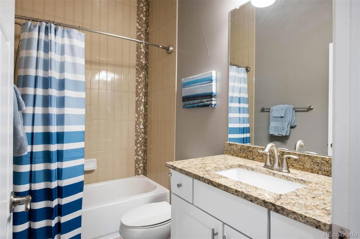
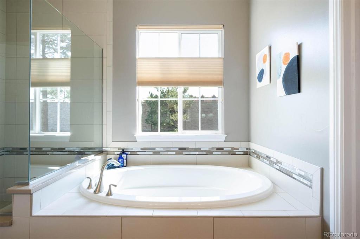
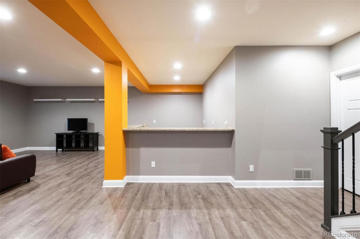
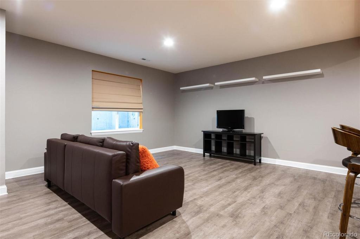
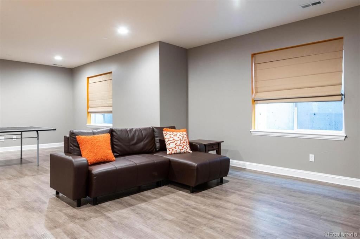
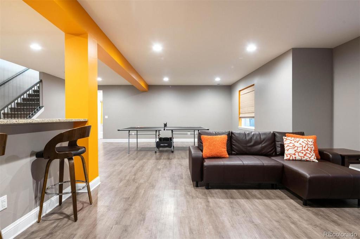
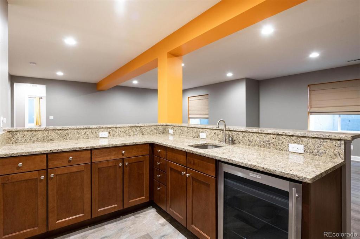
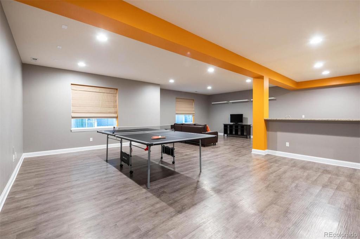
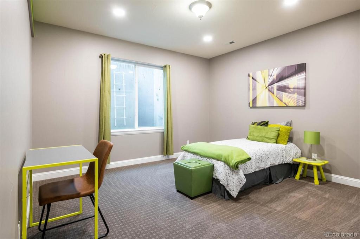
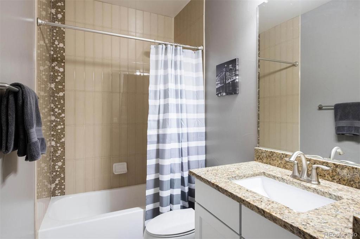
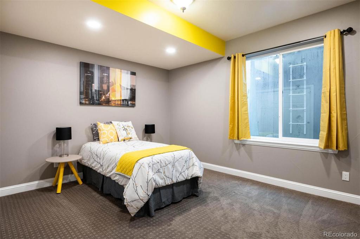
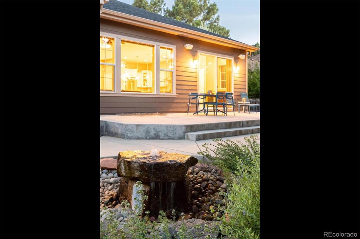
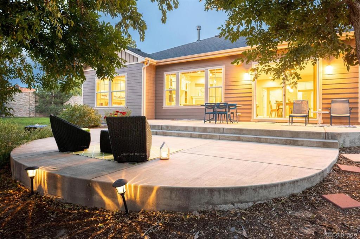
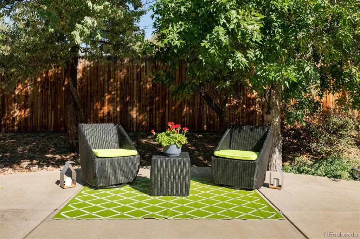
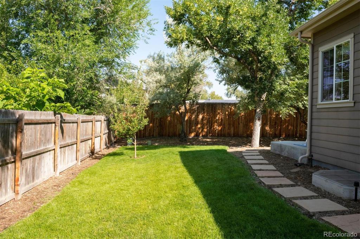
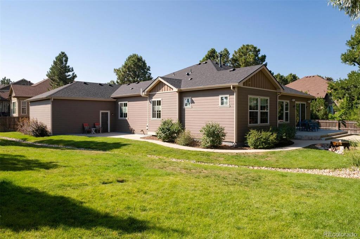


 Menu
Menu


