1900 S Huron Street
Denver, CO 80223 — Denver county
Price
$725,000
Sqft
1818.00 SqFt
Baths
3
Beds
2
Description
Incredible views of trees, grass and golfers through floor to ceiling windows. Upgraded Hi-Velocity brand heating and cooling system where temperatures are consistent throughout the rooms. Navian Brand tankless hot water system. Spacious kitchen featuring leathered Silestone countertops, huge island with eating space, a wall of cabinets for storage, and Bosch stainless appliances. A front room designed to be your home office, a formal living room, a library, an art studio, a music room, or whatever you need it to be, hidden behind a sliding barn door. Great room with stunning fireplace flanked by those floor to ceiling windows looking onto the golf course. Formal entry way. Upstairs hall with clerestory windows, vaulted ceiling, sophistication and beauty. Two upstairs bedrooms, either of which is master style and quality with walk-in closets, and elegant baths. A large patio with planting areas, shaded from the setting sun for cocktail hours, connects the home to the two car garage. Built by long time Denver home builder, Arcadia Properties, Inc. It’s all here, your dream home, in a dream location. This is the premier unit in the community, so come quickly and fall in love!Link to the Overland Neighborhood site: http://www.opnadenver.org/ to learn more about what is going on in the Overland Park area!
Property Level and Sizes
SqFt Lot
0.00
Lot Features
Ceiling Fan(s), Eat-in Kitchen, Entrance Foyer, Five Piece Bath, Kitchen Island, Master Suite, Open Floorplan, Smoke Free, Solid Surface Counters, Stone Counters, Vaulted Ceiling(s), Walk-In Closet(s)
Foundation Details
Slab
Common Walls
End Unit,1 Common Wall
Interior Details
Interior Features
Ceiling Fan(s), Eat-in Kitchen, Entrance Foyer, Five Piece Bath, Kitchen Island, Master Suite, Open Floorplan, Smoke Free, Solid Surface Counters, Stone Counters, Vaulted Ceiling(s), Walk-In Closet(s)
Appliances
Cooktop, Dishwasher, Disposal, Microwave, Refrigerator, Self Cleaning Oven, Tankless Water Heater
Laundry Features
In Unit
Electric
Central Air
Flooring
Carpet, Laminate
Cooling
Central Air
Heating
Forced Air
Fireplaces Features
Gas, Gas Log, Great Room
Utilities
Electricity Connected, Natural Gas Connected
Exterior Details
Features
Garden, Rain Gutters
Patio Porch Features
Patio
Lot View
City,Golf Course,Mountain(s)
Water
Public
Sewer
Public Sewer
Land Details
Road Frontage Type
Public Road
Road Responsibility
Public Maintained Road
Road Surface Type
Paved
Garage & Parking
Parking Spaces
1
Parking Features
Dry Walled, Lighted
Exterior Construction
Roof
Membrane
Construction Materials
Stone, Stucco
Architectural Style
Contemporary
Exterior Features
Garden, Rain Gutters
Window Features
Double Pane Windows
Security Features
Carbon Monoxide Detector(s),Smoke Detector(s)
Builder Name 2
Arcadia Properties, Inc.
Builder Source
Builder
Financial Details
PSF Total
$398.79
PSF Finished
$398.79
PSF Above Grade
$398.79
Year Tax
2019
Primary HOA Fees
0.00
Location
Schools
Elementary School
McKinley-Thatcher
Middle School
Grant
High School
South
Walk Score®
Contact me about this property
Cynthia Khalife
RE/MAX Professionals
6020 Greenwood Plaza Boulevard
Greenwood Village, CO 80111, USA
6020 Greenwood Plaza Boulevard
Greenwood Village, CO 80111, USA
- (303) 906-0445 (Mobile)
- Invitation Code: my-home
- cynthiakhalife1@aol.com
- https://cksells5280.com
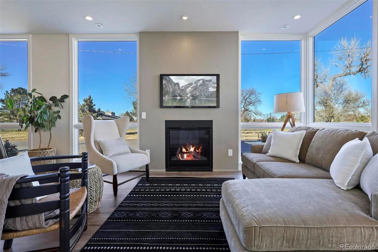
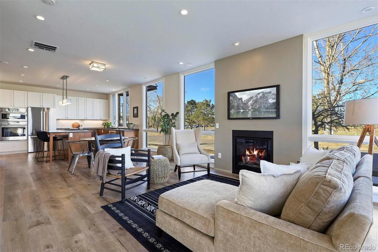
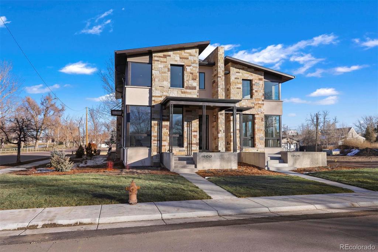
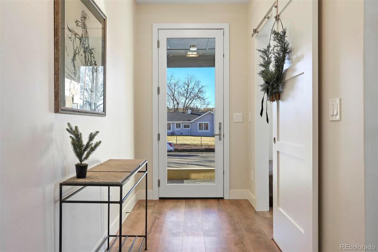
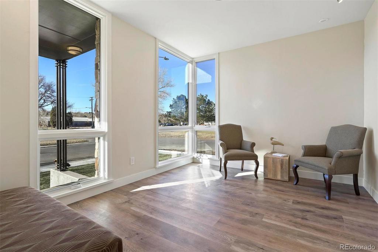
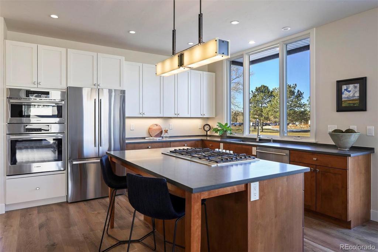
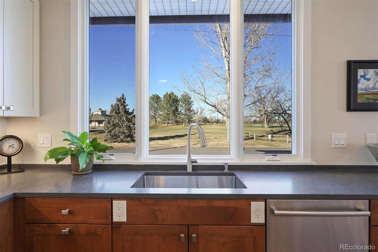
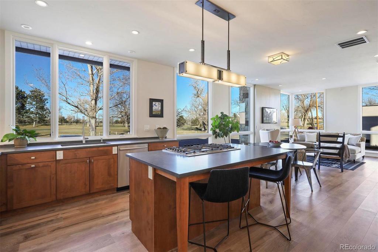
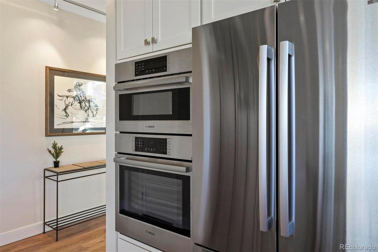
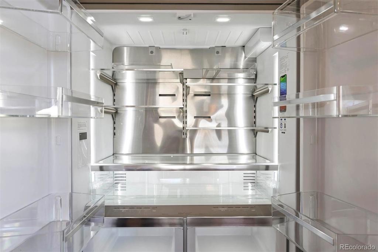
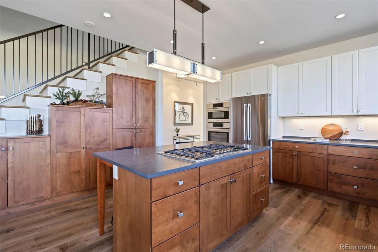
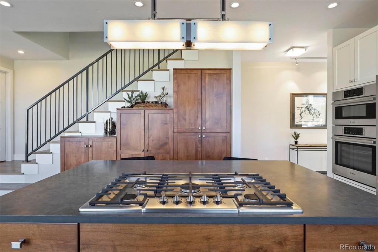
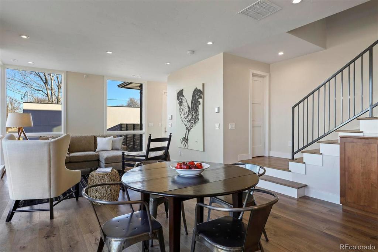
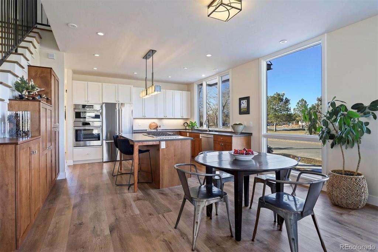
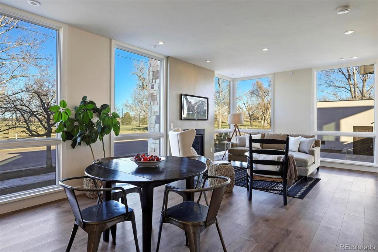
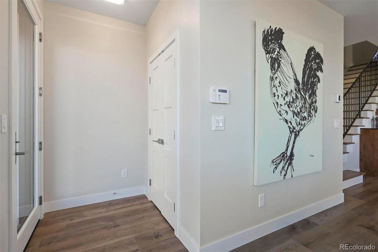
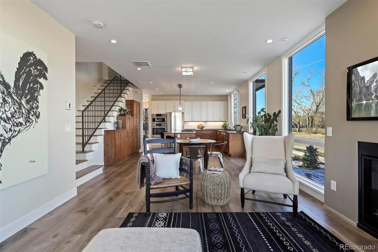
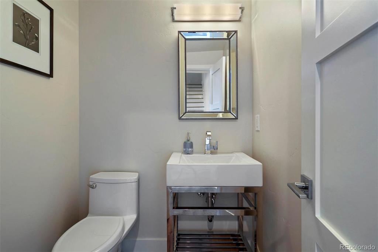
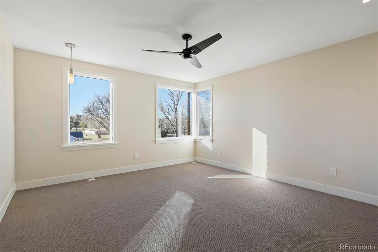
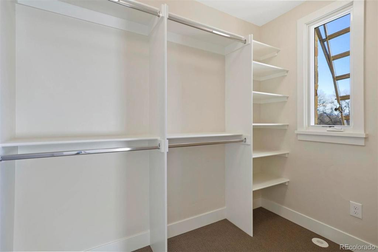
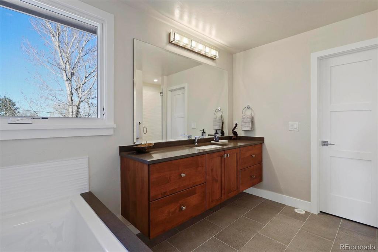
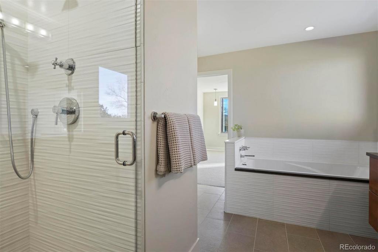
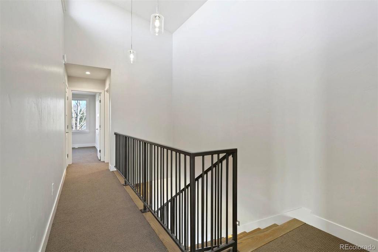
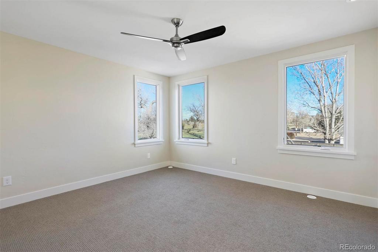
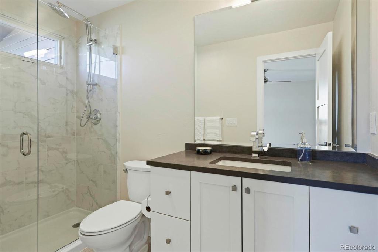
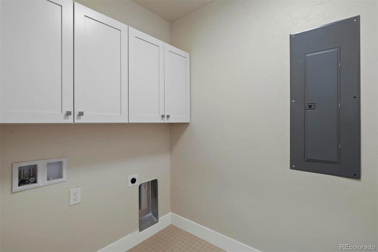
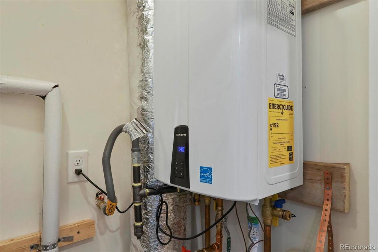
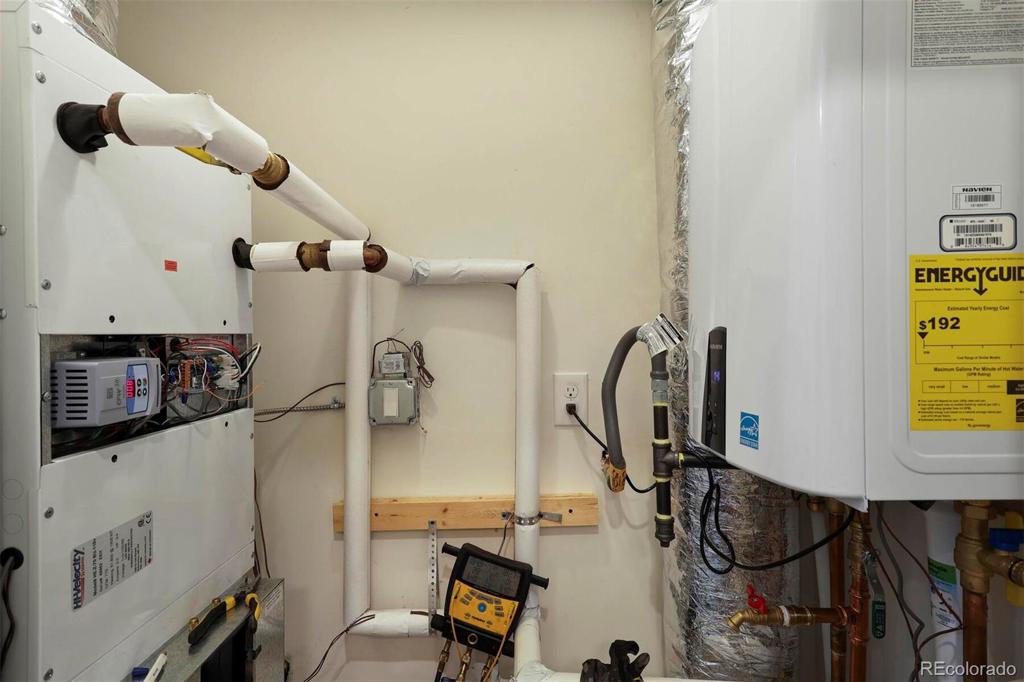
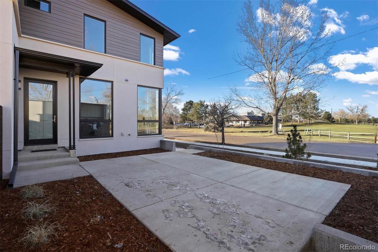
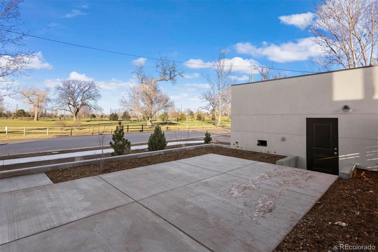
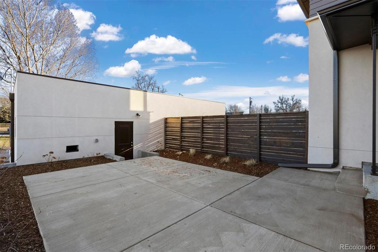
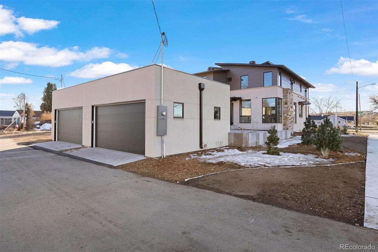
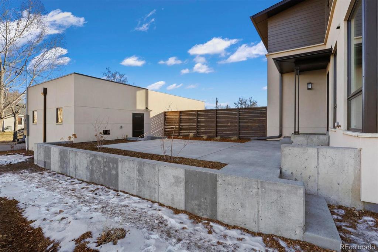
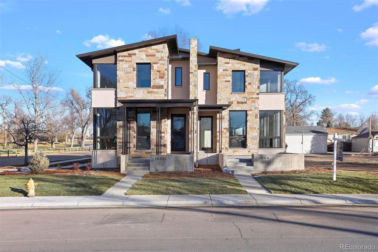
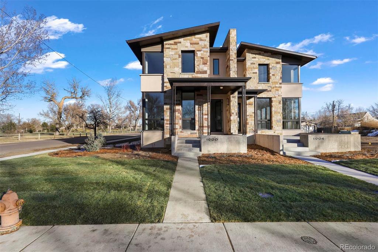
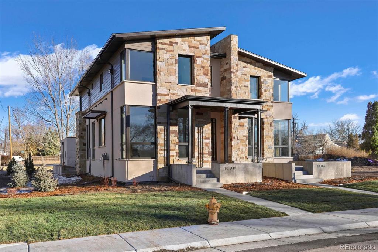
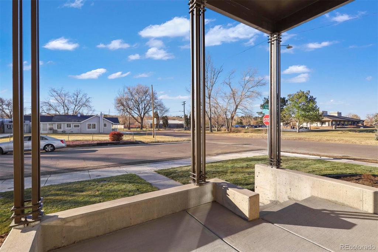


 Menu
Menu


