4700 W 32nd Avenue
Denver, CO 80212 — Denver county
Price
$695,000
Sqft
2145.00 SqFt
Baths
3
Beds
4
Description
Discounted price: $695,000 for 2,145 Square Feet and Rental Apartment. Excellent opportunity to live in the historic West Denver Highlands neighborhood. This superb brick home with mother in law apartment in the basement was built on one of the highest lots in Denver allowing views of the famous Pikes Peak. The main floor features original oak wood floors, beautiful craftmanship, coved ceilings, recessed lighting, kitchen with marble titled counters, stainless steel appliances and breakfast bar. Enjoy next to the kitchen a bright and sunny family room facing south and perfect for entertaining. The Master Bedroom has a huge walk in closet that can be converted into a sitting room or your home office. The basement features a nice open kitchen, two bedrooms and two bathrooms, a separate entrance plus a walkout to the covered patio, private fenced yard with fruit trees, built-in fire pit and detached car garagewith a driveway for four cars or RV or your fancy boat to take to the nearby Sloan’s Lake. The bus stop is just half block from the house and it takes you downtown in less than 10 minutes. Walk to the best shops, galleries and restaurants on Tennyson Street and Highlands Square. The Farmers Market is down the block and more year-round neighborhood activities.
Property Level and Sizes
SqFt Lot
6300.00
Lot Features
Ceiling Fan(s), Eat-in Kitchen, Marble Counters, Tile Counters, Walk-In Closet(s)
Lot Size
0.14
Foundation Details
Concrete Perimeter,Structural
Basement
Daylight,Exterior Entry,Finished,Full,Interior Entry/Standard,Walk-Out Access
Base Ceiling Height
6.7
Interior Details
Interior Features
Ceiling Fan(s), Eat-in Kitchen, Marble Counters, Tile Counters, Walk-In Closet(s)
Appliances
Dishwasher, Disposal, Dryer, Gas Water Heater, Microwave, Oven, Range, Refrigerator, Washer
Electric
Evaporative Cooling
Flooring
Carpet, Tile, Wood
Cooling
Evaporative Cooling
Heating
Forced Air
Utilities
Cable Available, Electricity Connected, Internet Access (Wired), Natural Gas Connected, Phone Available
Exterior Details
Features
Fire Pit, Garden, Private Yard, Rain Gutters
Patio Porch Features
Covered,Patio
Lot View
Mountain(s)
Water
Public
Sewer
Public Sewer
Land Details
PPA
4585714.29
Road Frontage Type
Public Road
Road Responsibility
Public Maintained Road
Road Surface Type
Paved
Garage & Parking
Parking Spaces
2
Parking Features
Concrete, Exterior Access Door
Exterior Construction
Roof
Composition
Construction Materials
Brick
Architectural Style
Contemporary,Tudor
Exterior Features
Fire Pit, Garden, Private Yard, Rain Gutters
Window Features
Double Pane Windows, Window Coverings
Security Features
Carbon Monoxide Detector(s),Smoke Detector(s)
Builder Source
Appraiser
Financial Details
PSF Total
$299.30
PSF Finished
$299.30
PSF Above Grade
$527.53
Previous Year Tax
3183.00
Year Tax
2019
Primary HOA Fees
0.00
Location
Schools
Elementary School
Edison
Middle School
Strive Sunnyside
High School
North
Walk Score®
Contact me about this property
Cynthia Khalife
RE/MAX Professionals
6020 Greenwood Plaza Boulevard
Greenwood Village, CO 80111, USA
6020 Greenwood Plaza Boulevard
Greenwood Village, CO 80111, USA
- (303) 906-0445 (Mobile)
- Invitation Code: my-home
- cynthiakhalife1@aol.com
- https://cksells5280.com
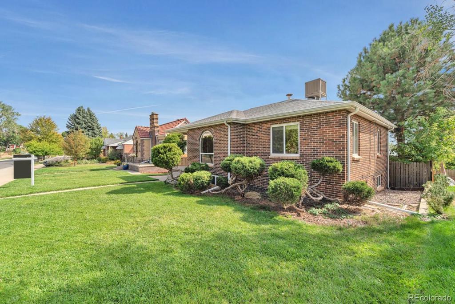
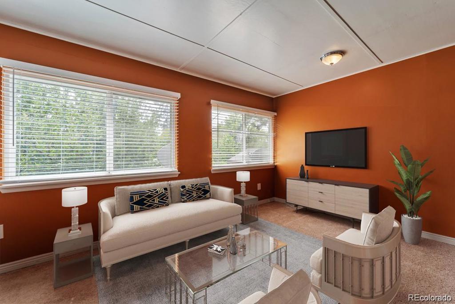
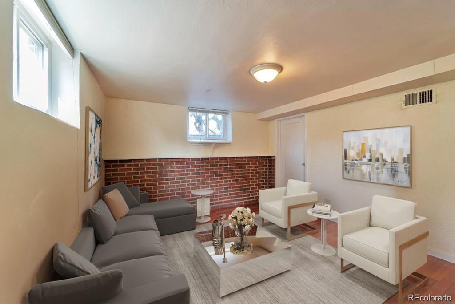
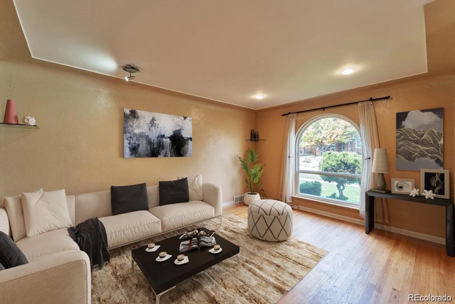
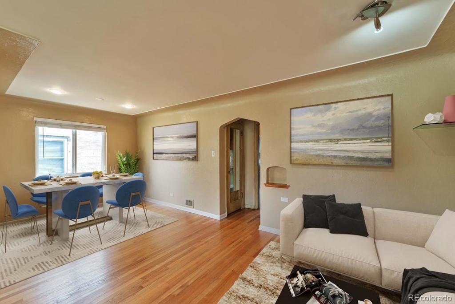
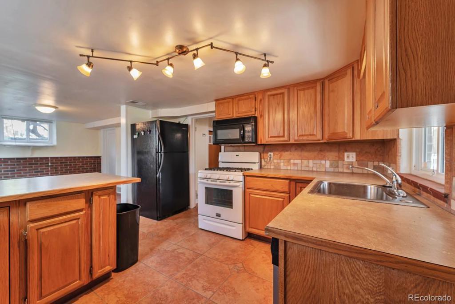
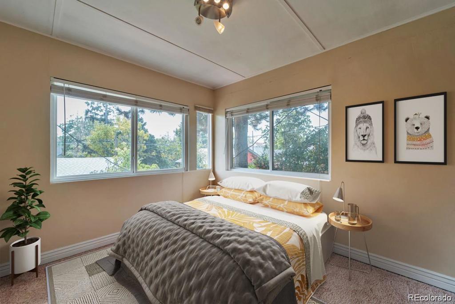
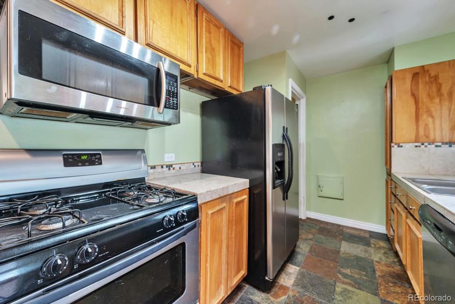
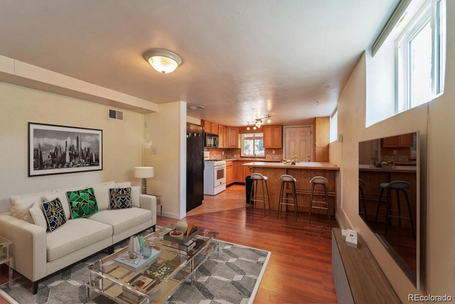
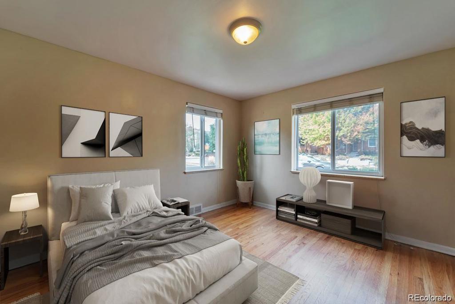
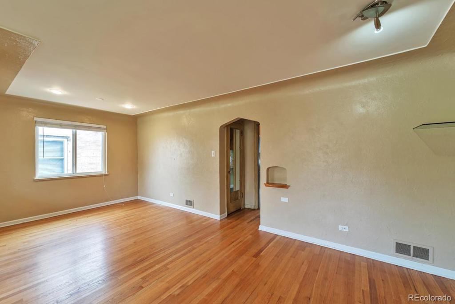
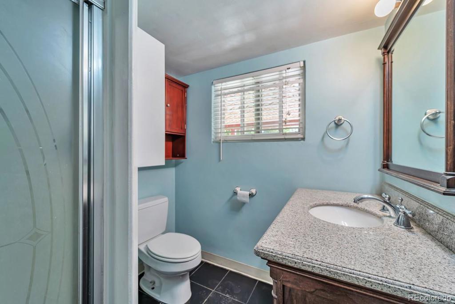
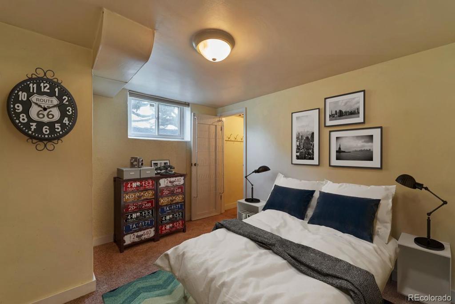
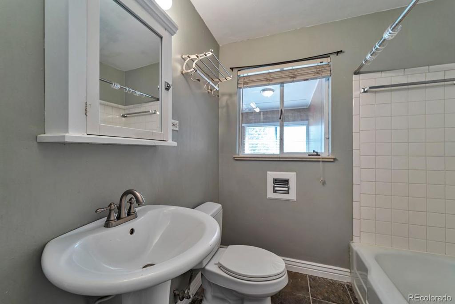
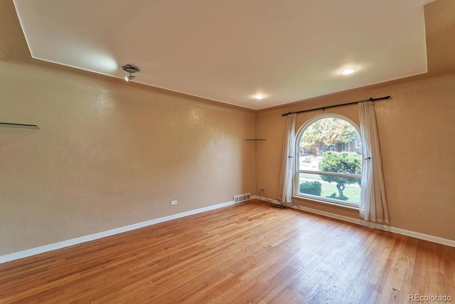
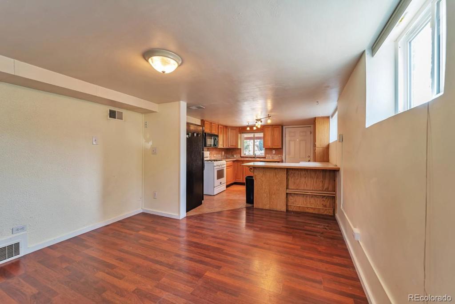
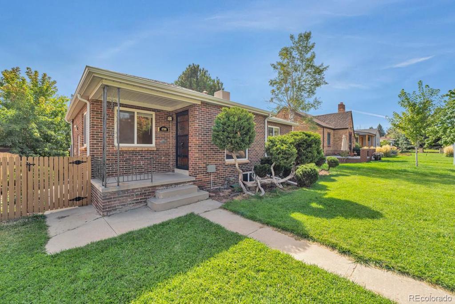
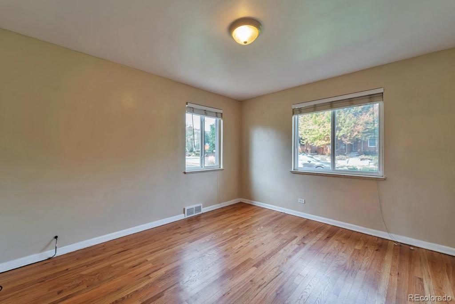
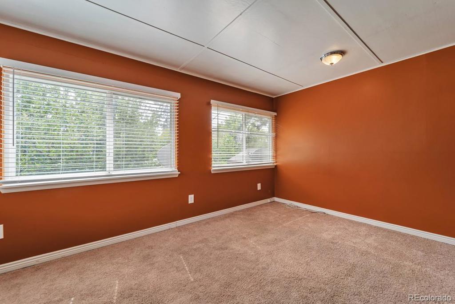
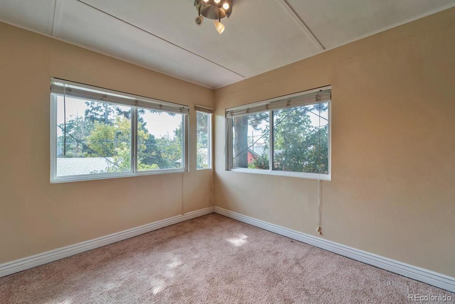
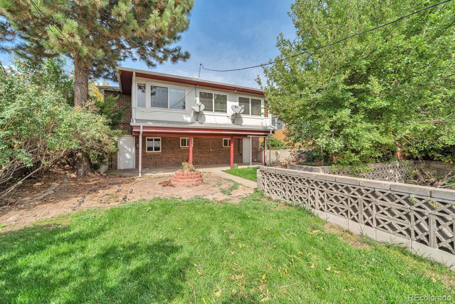
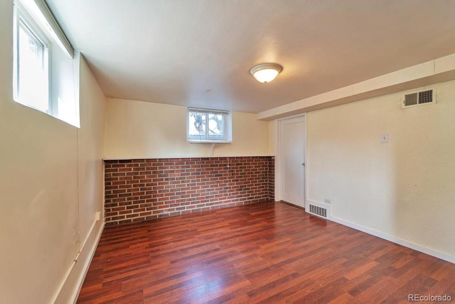
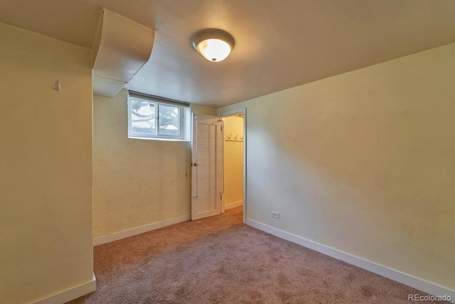
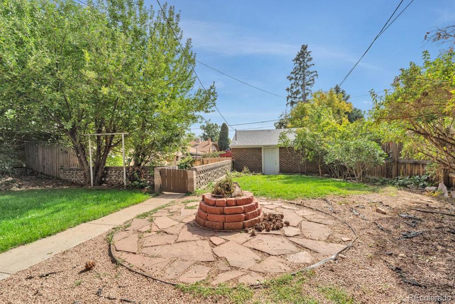
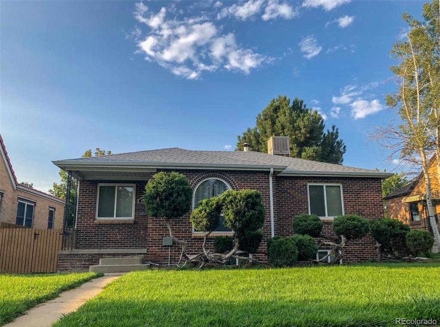


 Menu
Menu


