2127 S Clayton Street
Denver, CO 80210 — Denver county
Price
$1,695,000
Sqft
5288.00 SqFt
Baths
5
Beds
5
Description
Built in 2007, this charming and inviting 5 bedroom, 5 bathroom home has plenty of curb appeal and is located on a beautifully landscaped, 7500 ft lot in the desirable neighborhood of Observatory Park. Upon entering the home, you will appreciate the abundance of natural light and lovely details throughout, a few of which include beautiful hardwood floors, tall ceilings, gas fireplaces, and large windows with window treatments. The gracious floorplan is perfect for entertaining, flowing easily from the great room to the kitchen, dining, and outdoor living areas! A beautiful home office features millwork and charming french doors which lead out to the wrap around porch. The large kitchen boasts high-end stainless steel appliances including a built-in Sub-Zero refrigerator, wall oven/microwave, dishwasher, cooktop, vent hood, beverage fridge, and also features granite countertops, a light-filled dining area, pantry, and a built-in workspace/office nook to keep everyone organized! The cheery laundry room features an LG washeranddryer and utility sink and completes the main living space. On the upper level you will find the spacious primary suite- a sanctuary in which to relax at the end of the day with its luxurious sitting area, gas fireplace, 5-piece bathroom and huge walk-in closet. An additional 3 bedrooms and 2 full bathrooms upstairs provide room for all. A fully finished basement features an expansive family room, wet-bar with beverage fridge, a spacious guest bedroom, full bathroom and plenty of storage. The oversized, 3-car attached garage is a hard-to-find convenience! The outdoor living spaces are sure to please! Mature landscaping and beautiful perennials grace the front and back yards which are fully fenced and provide both hardscape and green grass. Enjoy close proximity to DU, Cherry Creek North, DTC, light rail, and numerous parks, shops and restaurants! SHOWINGS START TUESDAY AUGUST 3RD. OPEN HOUSES AUGUST 7TH AND 8TH FROM 11 a.m. -1 p.m, Welcome Home!!!
Property Level and Sizes
SqFt Lot
7500.00
Lot Features
Built-in Features, Ceiling Fan(s), Eat-in Kitchen, Entrance Foyer, Five Piece Bath, Granite Counters, High Ceilings, High Speed Internet, Jack & Jill Bath, Jet Action Tub, Kitchen Island, Primary Suite, Open Floorplan, Pantry, Quartz Counters, Radon Mitigation System, Utility Sink, Walk-In Closet(s)
Lot Size
0.17
Basement
Finished,Full,Sump Pump
Common Walls
No Common Walls
Interior Details
Interior Features
Built-in Features, Ceiling Fan(s), Eat-in Kitchen, Entrance Foyer, Five Piece Bath, Granite Counters, High Ceilings, High Speed Internet, Jack & Jill Bath, Jet Action Tub, Kitchen Island, Primary Suite, Open Floorplan, Pantry, Quartz Counters, Radon Mitigation System, Utility Sink, Walk-In Closet(s)
Appliances
Bar Fridge, Cooktop, Dishwasher, Disposal, Dryer, Microwave, Oven, Range Hood, Refrigerator, Washer
Laundry Features
In Unit
Electric
Central Air
Flooring
Carpet, Tile, Wood
Cooling
Central Air
Heating
Forced Air
Fireplaces Features
Gas, Great Room, Kitchen, Primary Bedroom
Utilities
Cable Available, Electricity Connected, Natural Gas Connected
Exterior Details
Features
Private Yard
Patio Porch Features
Covered,Patio,Wrap Around
Water
Public
Sewer
Public Sewer
Land Details
PPA
10588235.29
Road Frontage Type
Public Road
Road Responsibility
Public Maintained Road
Road Surface Type
Paved
Garage & Parking
Parking Spaces
1
Parking Features
Dry Walled, Oversized
Exterior Construction
Roof
Composition
Construction Materials
Frame, Stucco
Architectural Style
Contemporary
Exterior Features
Private Yard
Window Features
Double Pane Windows, Window Coverings
Security Features
Carbon Monoxide Detector(s),Security System,Smoke Detector(s),Video Doorbell
Builder Source
Public Records
Financial Details
PSF Total
$340.39
PSF Finished
$365.93
PSF Above Grade
$522.65
Previous Year Tax
6888.00
Year Tax
2019
Primary HOA Fees
0.00
Location
Schools
Elementary School
University Park
Middle School
Merrill
High School
South
Walk Score®
Contact me about this property
Cynthia Khalife
RE/MAX Professionals
6020 Greenwood Plaza Boulevard
Greenwood Village, CO 80111, USA
6020 Greenwood Plaza Boulevard
Greenwood Village, CO 80111, USA
- (303) 906-0445 (Mobile)
- Invitation Code: my-home
- cynthiakhalife1@aol.com
- https://cksells5280.com
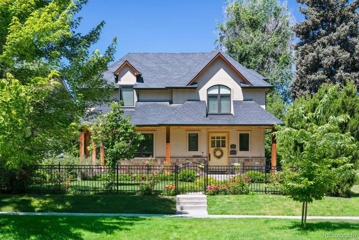
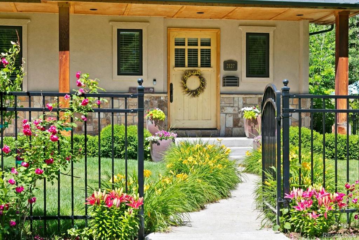
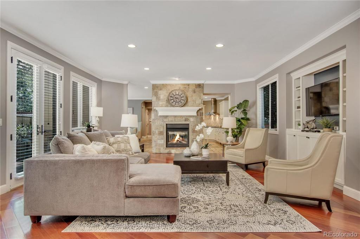
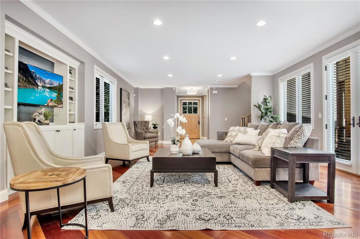
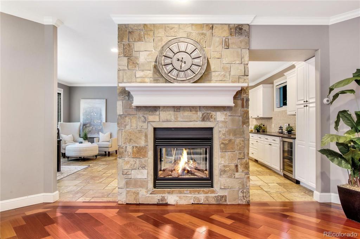
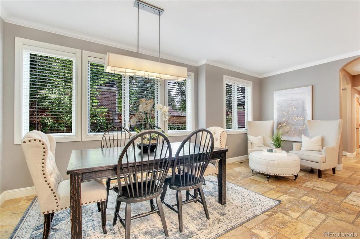
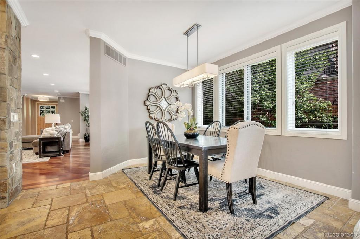
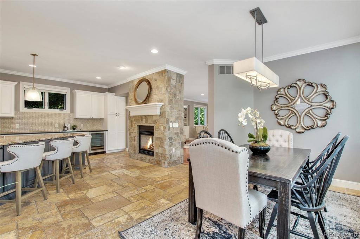
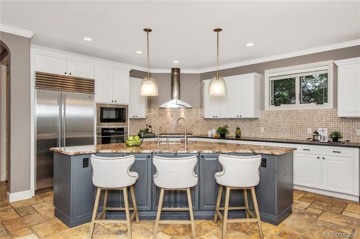
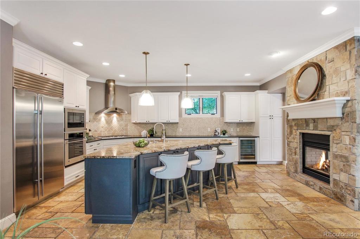
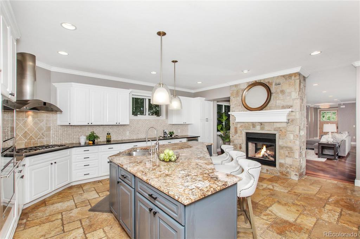
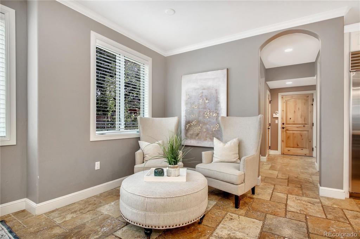
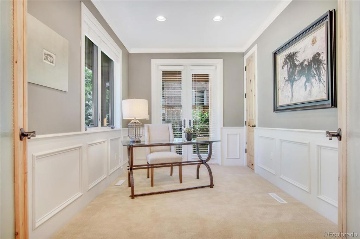
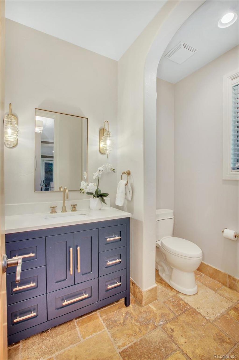
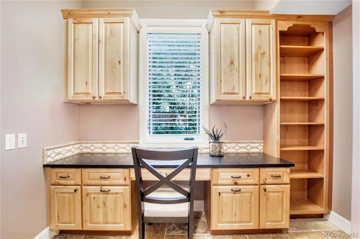
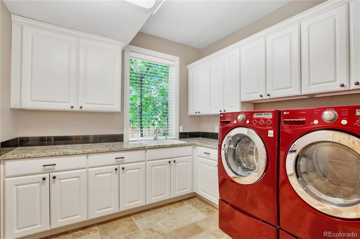
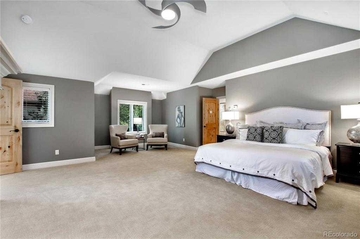
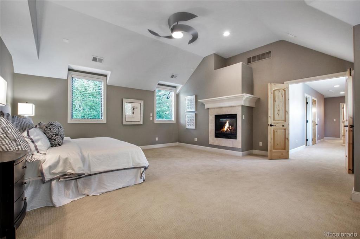
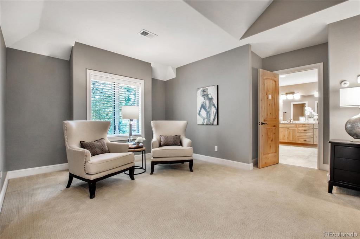
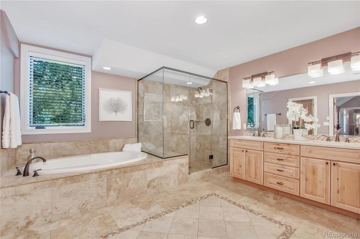
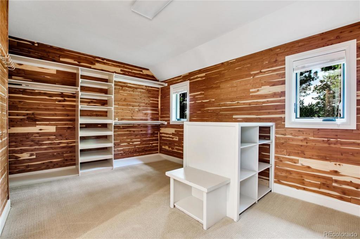
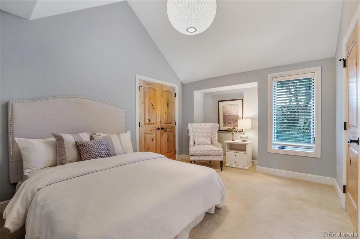
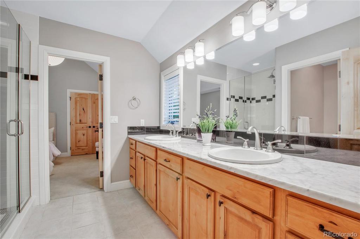
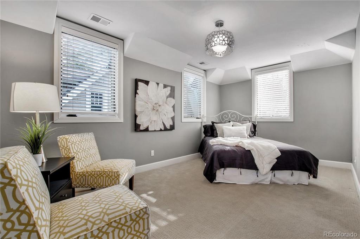
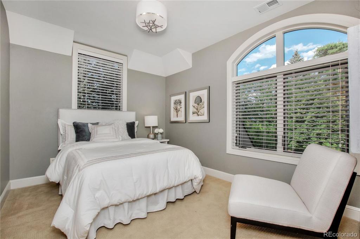
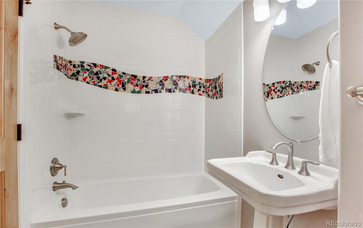
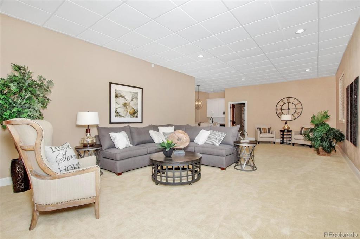
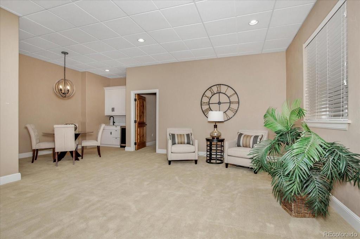
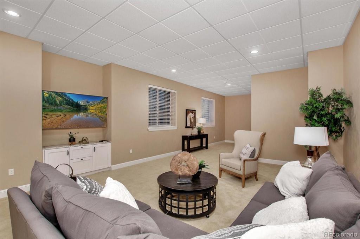
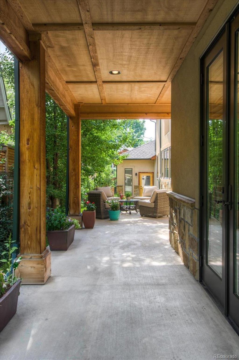
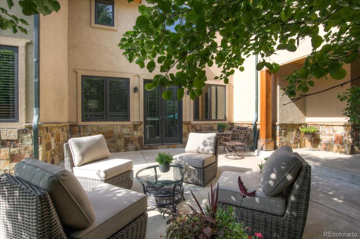
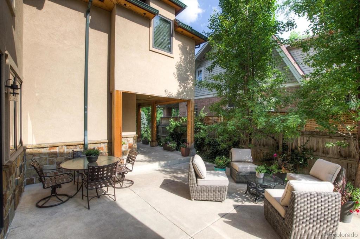
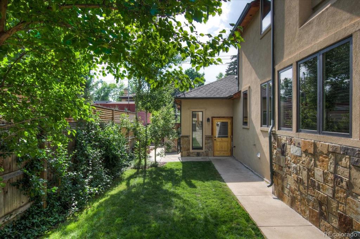
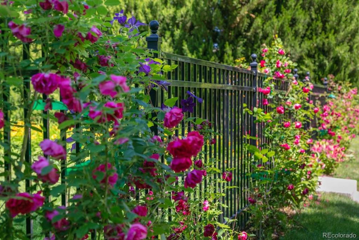
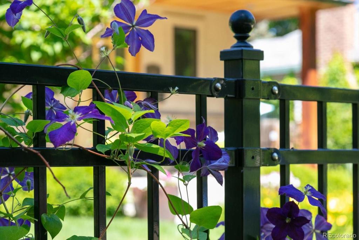
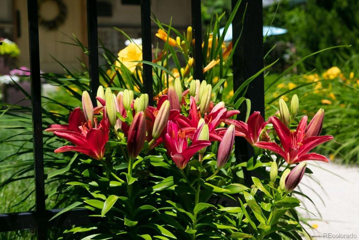
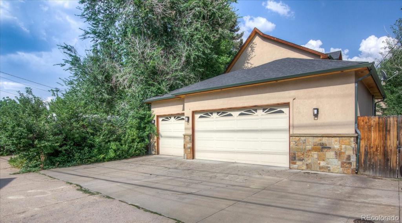
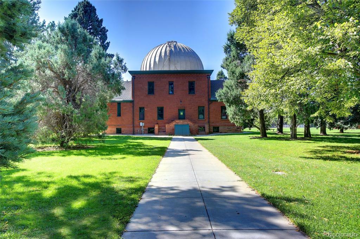
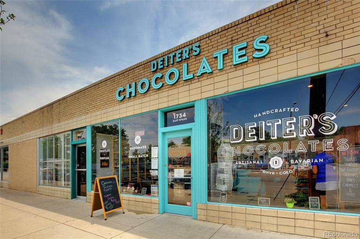
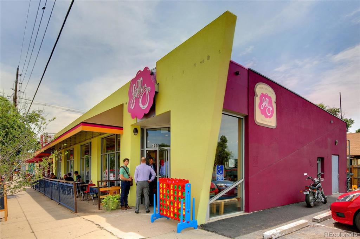


 Menu
Menu


