935 N Pennsylvania Street #7
Denver, CO 80203 — Denver county
Price
$595,000
Sqft
1886.00 SqFt
Baths
4
Beds
3
Description
Light-filled two level unit with 3 bedrooms and 4 baths. The main floor has a large, open kitchen with tons of cabinets and granite counters. The kitchen opens to the dining area and huge living room with a wall of windows. Convenient wet bar and cozy fireplace complete the space. Upstairs is a generous master suite with ensuite 5 piece bath including a relaxing, jetted tub. Two additional bedrooms on this level, each with their own ensuite baths. Newly refinished wood floors and new carpet. NO PARKING NIGHTMARES. There is an oversized, 2 car ATTACHED garage at street level with entry directly into the unit. Additional parking in the driveway. The entry from the garage functions as a large mudroom with excellent storage....plenty of room for bikes, ski, or camping gear. Small complex with peaceful courtyard and pool. Quiet Capitol Hill block with a great mixture of historic and modern architecture. Close to everything.... restaurants at Governor's Park, services and restaurants on 6th AVE, Trader Joes, and Downtown. Pets allowed with Board approval
Property Level and Sizes
SqFt Lot
20502.00
Lot Features
Entrance Foyer, Granite Counters, High Ceilings, Kitchen Island, Master Suite, Open Floorplan, Smoke Free, Tile Counters, Wet Bar
Lot Size
0.47
Foundation Details
Slab
Basement
Partial
Common Walls
End Unit,No One Above,No One Below,1 Common Wall
Interior Details
Interior Features
Entrance Foyer, Granite Counters, High Ceilings, Kitchen Island, Master Suite, Open Floorplan, Smoke Free, Tile Counters, Wet Bar
Appliances
Bar Fridge, Dishwasher, Disposal, Double Oven, Dryer, Gas Water Heater, Range, Range Hood, Refrigerator, Self Cleaning Oven, Washer
Electric
Central Air
Flooring
Carpet, Tile, Wood
Cooling
Central Air
Heating
Forced Air, Natural Gas
Fireplaces Features
Living Room
Utilities
Cable Available, Electricity Available, Electricity Connected, Natural Gas Available, Natural Gas Connected, Phone Available
Exterior Details
Patio Porch Features
Patio
Water
Public
Sewer
Public Sewer
Land Details
PPA
1319148.94
Road Frontage Type
Public Road
Road Responsibility
Public Maintained Road
Road Surface Type
Paved
Garage & Parking
Parking Spaces
1
Exterior Construction
Roof
Rolled/Hot Mop
Construction Materials
Stucco
Architectural Style
Contemporary
Window Features
Double Pane Windows, Skylight(s)
Security Features
Carbon Monoxide Detector(s),Security Entrance
Builder Source
Appraiser
Financial Details
PSF Total
$328.74
PSF Finished
$334.41
PSF Above Grade
$377.36
Previous Year Tax
2407.00
Year Tax
2019
Primary HOA Management Type
Professionally Managed
Primary HOA Name
Courtyard Townhomes
Primary HOA Phone
303-482-2213
Primary HOA Website
www.advancehoa.com
Primary HOA Amenities
Gated,Pool
Primary HOA Fees Included
Insurance, Maintenance Grounds, Maintenance Structure, Recycling, Sewer, Snow Removal, Trash, Water
Primary HOA Fees
373.00
Primary HOA Fees Frequency
Monthly
Primary HOA Fees Total Annual
4476.00
Primary HOA Status Letter Fees
$100.00
Location
Schools
Elementary School
Dora Moore
Middle School
Morey
High School
East
Walk Score®
Contact me about this property
Cynthia Khalife
RE/MAX Professionals
6020 Greenwood Plaza Boulevard
Greenwood Village, CO 80111, USA
6020 Greenwood Plaza Boulevard
Greenwood Village, CO 80111, USA
- (303) 906-0445 (Mobile)
- Invitation Code: my-home
- cynthiakhalife1@aol.com
- https://cksells5280.com
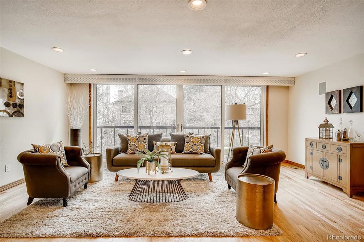
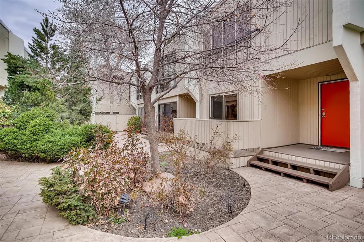
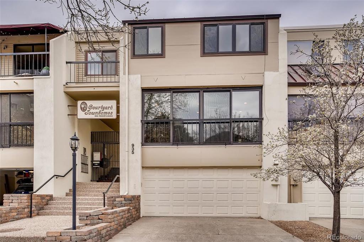
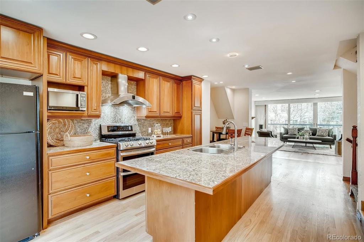
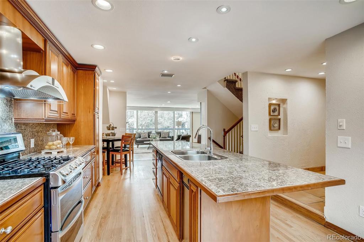
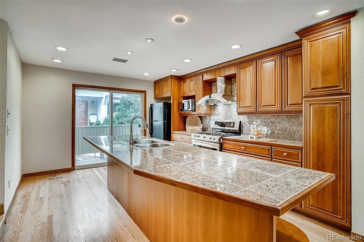
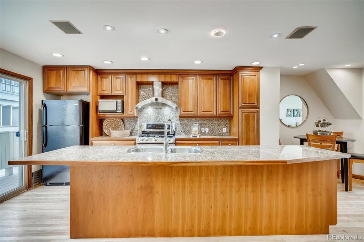
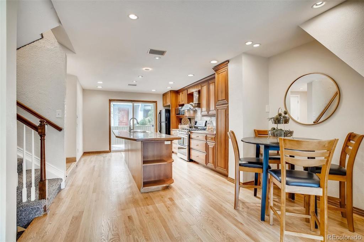
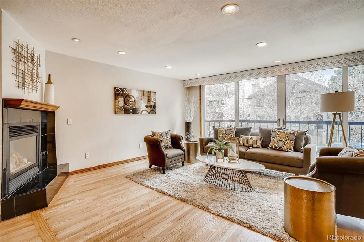
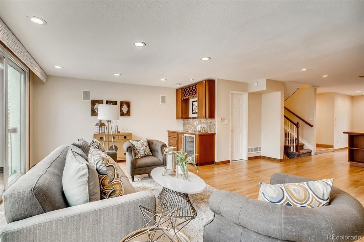
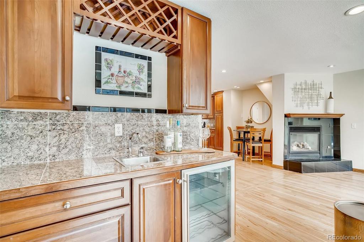
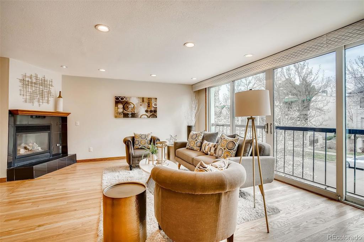
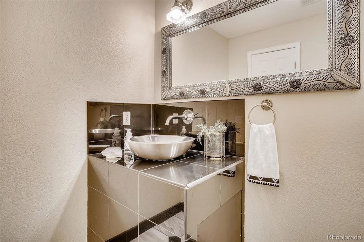
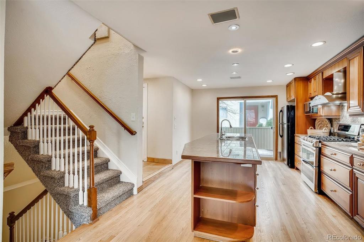
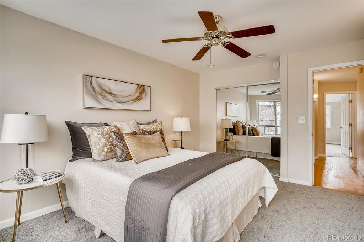
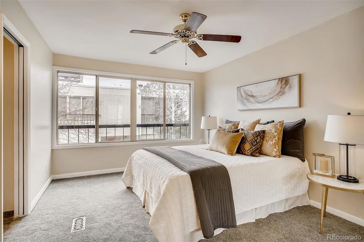
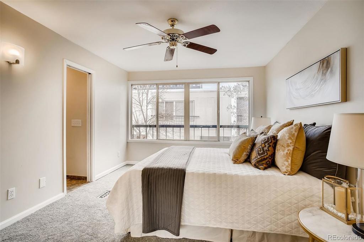
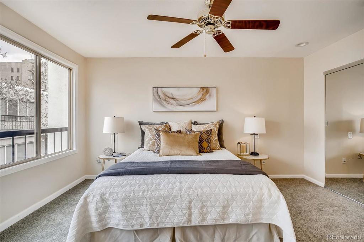
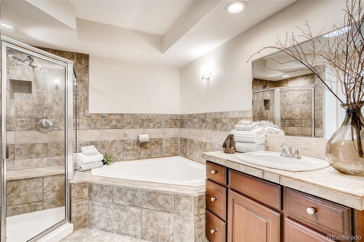
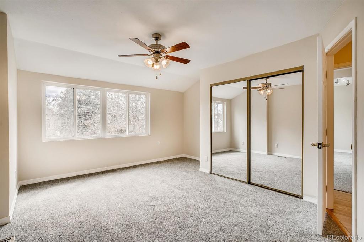
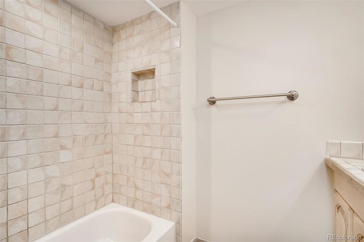
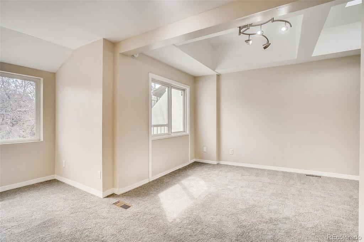
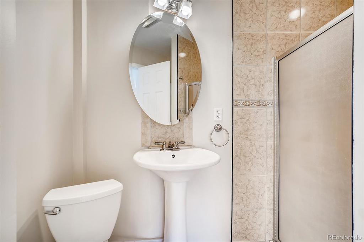
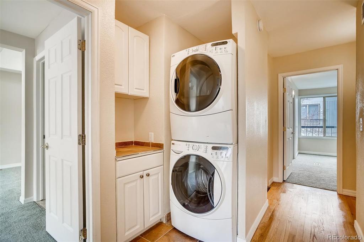
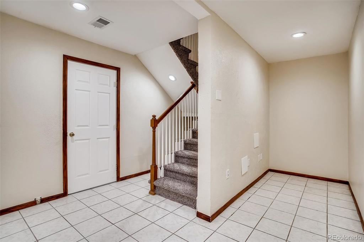
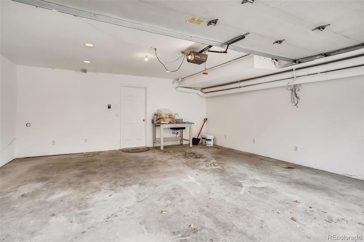
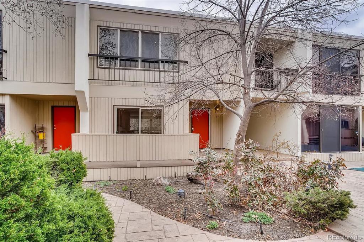
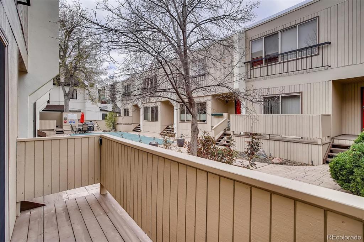
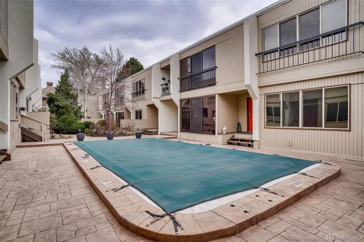
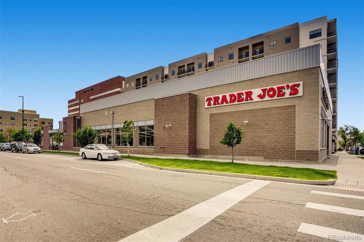
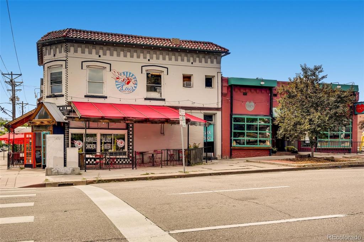
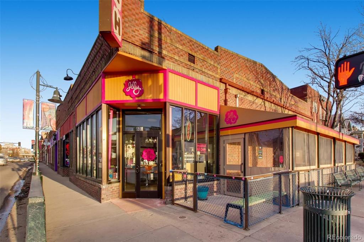
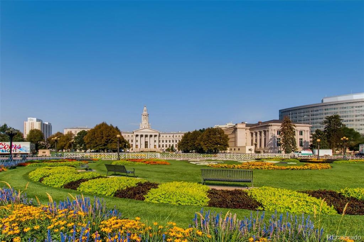
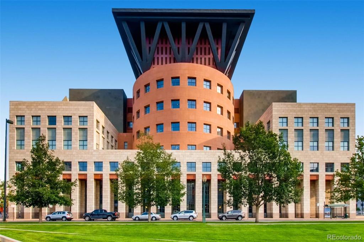
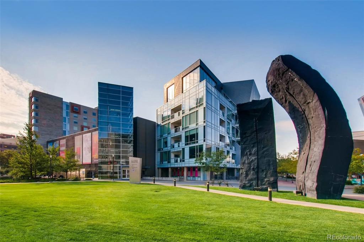
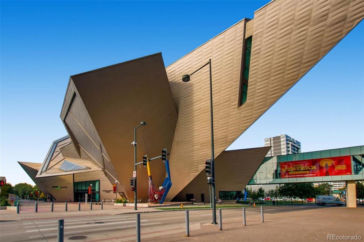
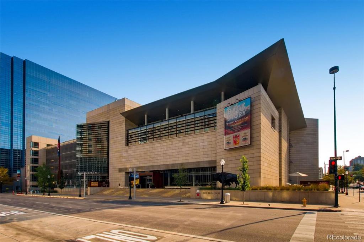
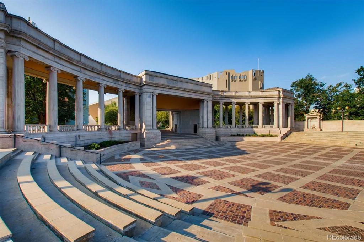
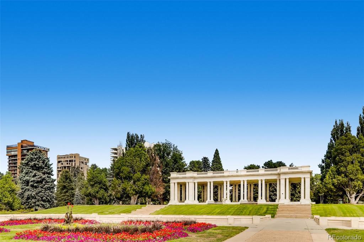


 Menu
Menu


