891 14th Street #2711
Denver, CO 80202 — Denver county
Price
$450,000
Sqft
816.00 SqFt
Baths
1
Beds
1
Description
Gorgeous 27th floor LEED certified SPIRE condo located in the heart of downtown Denver. Designed to capture the incredible views of the front range, this popular 1-bedroom plan optimizes every possible square inch and includes an additional interior storage unit (8th floor). Light, bright and cheery with floor to ceiling glass windows and doors that lead out to the balcony, newer flooring, stainless steel appliances and granite countertops. In unit storage has been upgraded to include extra storage and shelving in the hallway and bedroom closets. Private balcony with southwest facing mountain and city views. The 40,000 sq ft two-level amenity area features a state-of-the-art health facility, rooftop heated year round pool and hot tub, The Zone multi-media lounge, Box Office multimedia theatre, billiards room, dog park, firepit, outdoor grilling area, Wi-Fi, 24/7 front desk concierge and so much more. Great downtown location with proximity to Denver Center for the Performing Arts, Denver Convention Center, 16th Street Mall, Light Rail and Union Station. Deeded parking space and additional storage area in garage. Perfect for those seeking an exceptional urban lifestyle! (Additional note: New washing machine and InSinkErator disposal in 2020). Has potential for use as a Corporate rental property to add to your investment portfolio.
Property Level and Sizes
SqFt Lot
0.00
Lot Features
Breakfast Nook, Built-in Features, Eat-in Kitchen, Elevator, Granite Counters, High Ceilings, Kitchen Island, No Stairs, Open Floorplan, Spa/Hot Tub, Vaulted Ceiling(s), Walk-In Closet(s)
Interior Details
Interior Features
Breakfast Nook, Built-in Features, Eat-in Kitchen, Elevator, Granite Counters, High Ceilings, Kitchen Island, No Stairs, Open Floorplan, Spa/Hot Tub, Vaulted Ceiling(s), Walk-In Closet(s)
Appliances
Dishwasher, Disposal, Dryer, Microwave, Oven, Range Hood, Self Cleaning Oven, Washer
Laundry Features
In Unit
Electric
Central Air
Flooring
Tile, Vinyl, Wood
Cooling
Central Air
Heating
Electric, Forced Air, Heat Pump
Utilities
Electricity Connected, Natural Gas Available, Natural Gas Connected
Exterior Details
Features
Balcony, Dog Run, Elevator, Fire Pit, Garden, Gas Grill, Spa/Hot Tub
Patio Porch Features
Covered,Patio
Lot View
City,Mountain(s)
Water
Public
Sewer
Public Sewer
Land Details
Road Frontage Type
Public Road
Road Responsibility
Public Maintained Road
Road Surface Type
Paved
Garage & Parking
Parking Spaces
1
Exterior Construction
Roof
Other
Construction Materials
Concrete, Other
Architectural Style
Urban Contemporary
Exterior Features
Balcony, Dog Run, Elevator, Fire Pit, Garden, Gas Grill, Spa/Hot Tub
Window Features
Double Pane Windows, Window Coverings
Security Features
24 Hour Security,Carbon Monoxide Detector(s),Secured Garage/Parking,Security Entrance,Security System,Smoke Detector(s)
Builder Source
Public Records
Financial Details
PSF Total
$551.47
PSF Finished
$551.47
PSF Above Grade
$551.47
Previous Year Tax
2379.00
Year Tax
2019
Primary HOA Management Type
Professionally Managed
Primary HOA Name
Spire Owners Association Inc
Primary HOA Phone
720-457-7559
Primary HOA Amenities
Clubhouse,Concierge,Elevator(s),Fitness Center,Front Desk,Garden Area,On Site Management,Parking,Pool,Security,Spa/Hot Tub,Storage
Primary HOA Fees Included
Capital Reserves, Insurance, Maintenance Grounds, Maintenance Structure, Recycling, Snow Removal, Trash
Primary HOA Fees
358.07
Primary HOA Fees Frequency
Monthly
Primary HOA Fees Total Annual
4296.84
Location
Schools
Elementary School
Greenlee
Middle School
Compass Academy
High School
West
Walk Score®
Contact me about this property
Cynthia Khalife
RE/MAX Professionals
6020 Greenwood Plaza Boulevard
Greenwood Village, CO 80111, USA
6020 Greenwood Plaza Boulevard
Greenwood Village, CO 80111, USA
- (303) 906-0445 (Mobile)
- Invitation Code: my-home
- cynthiakhalife1@aol.com
- https://cksells5280.com
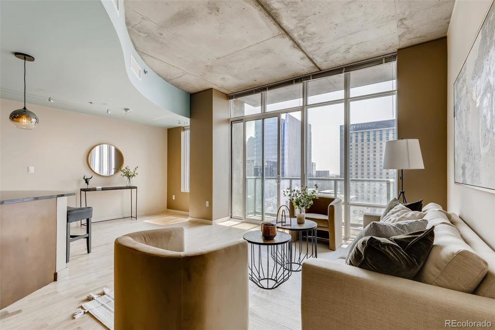
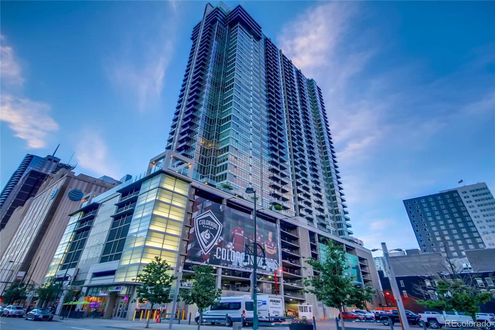
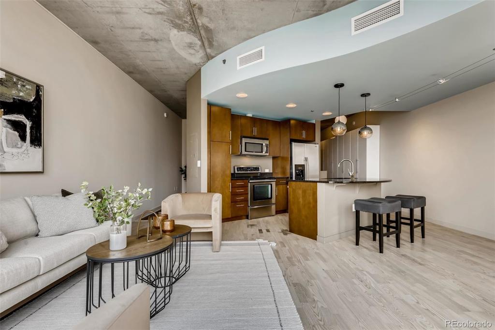
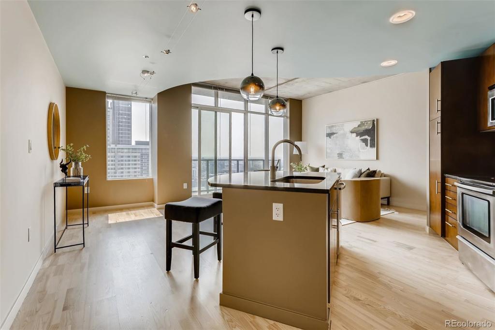
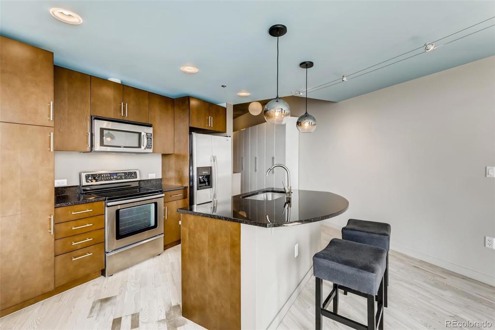
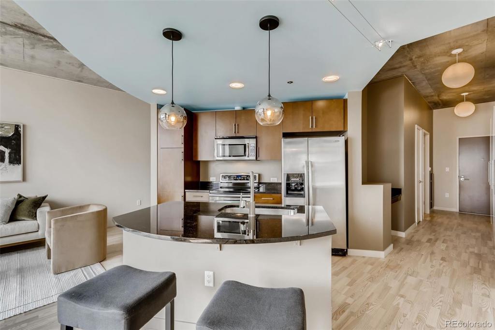
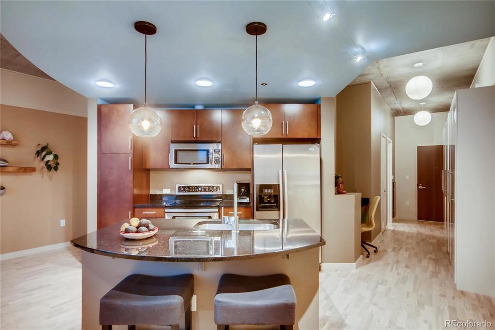
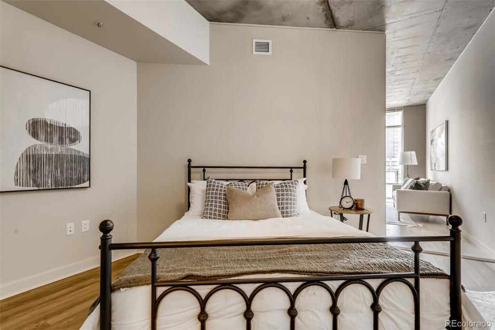
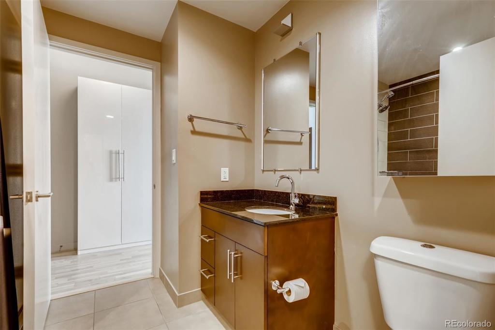
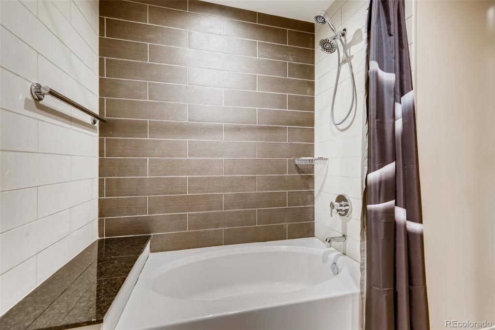
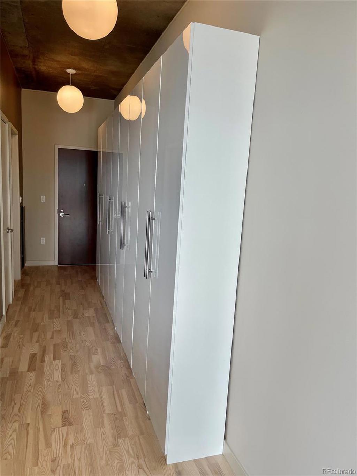
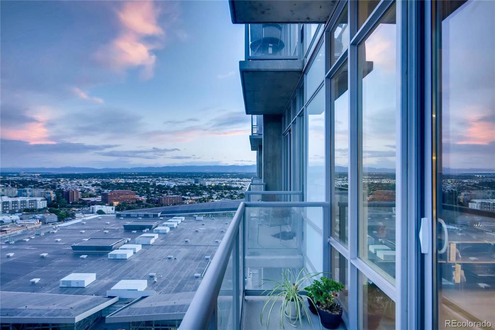
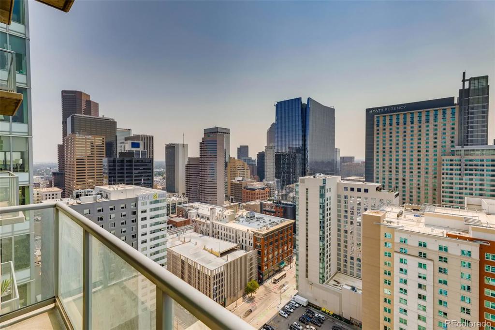
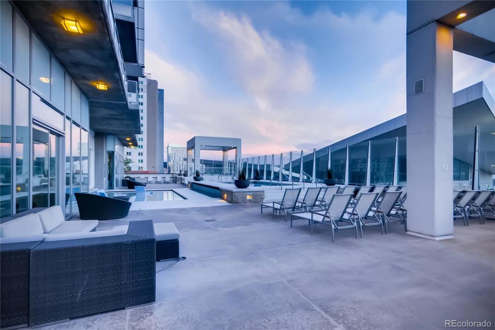
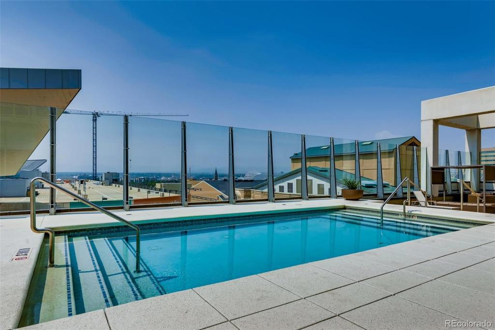
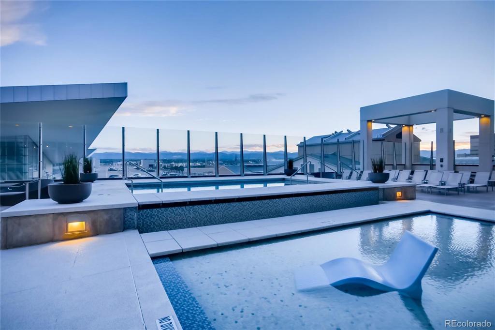
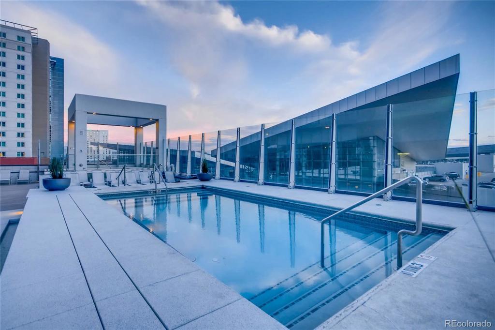
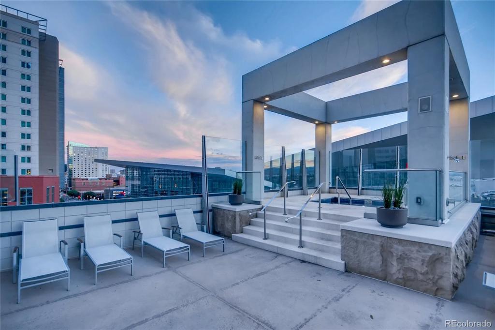
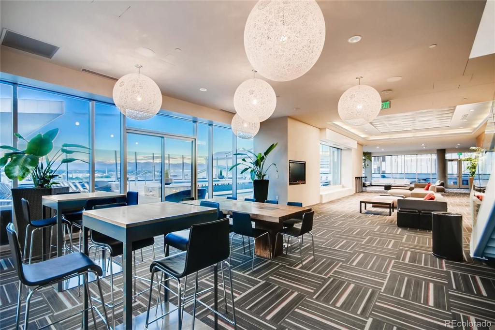
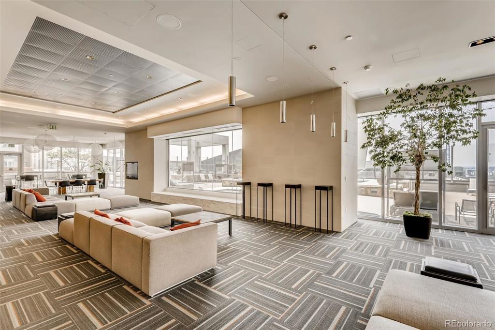
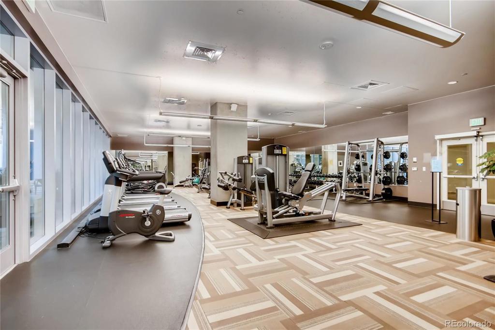
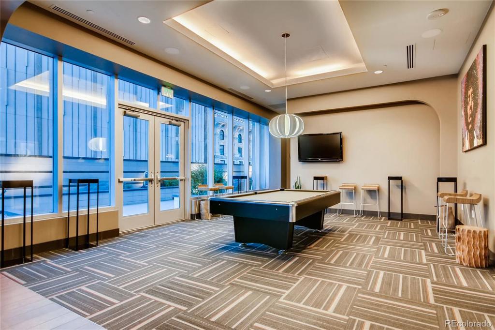


 Menu
Menu


