10227 Telluride Way
Commerce City, CO 80022 — Adams county
Price
$525,000
Sqft
3540.00 SqFt
Baths
3
Beds
3
Description
Welcome to this beautiful and meticulously maintained 2-story, corner lot, Shea home that features a 3 car garage, 3 spacious bedrooms, loft, 3 bathrooms, surround sound and much more. This exceptionally upgraded home welcomes you with a custom tile decorative floor design, a main floor study complete with custom wall cabinetry, and gleaming tile floors that flow throughout most of the main level. The oversized dining room overlooks the kitchen making for a perfect entertaining set up. The kitchen is a chef’s dream with a walk-in pantry, stainless appliances, beautiful granite counter tops, decorative tile backsplash and a large island with plenty of room for additional bar seating. The huge living room has a cozy gas fireplace and is wide enough for two sitting areas. Upstairs is a bonus loft space, the owners suite with a 5 piece master bath and a large walk-in closet. Down the hall are two additional bedrooms, a full bathroom, and laundry room. Need more room to spread out...the full, unfinished basement offers plenty of storage and awaits your vision. Outside you will enjoy the stamped concrete patio that is perfect for a Summertime BBQ or just relaxing in your back yard. This Reunion home is perfect for any buyer! Be sure to check out the 3D walking tour: https://my.matterport.com/show/?m=a4z3QeDSiZn
Property Level and Sizes
SqFt Lot
6845.00
Lot Features
Built-in Features, Ceiling Fan(s), Central Vacuum, Five Piece Bath, Granite Counters, High Ceilings, Kitchen Island, Primary Suite, Open Floorplan, Pantry, Smoke Free, Vaulted Ceiling(s), Walk-In Closet(s)
Lot Size
0.16
Basement
Unfinished
Interior Details
Interior Features
Built-in Features, Ceiling Fan(s), Central Vacuum, Five Piece Bath, Granite Counters, High Ceilings, Kitchen Island, Primary Suite, Open Floorplan, Pantry, Smoke Free, Vaulted Ceiling(s), Walk-In Closet(s)
Appliances
Dishwasher, Disposal, Dryer, Microwave, Oven, Refrigerator, Washer
Electric
Central Air
Flooring
Carpet, Tile, Wood
Cooling
Central Air
Heating
Forced Air
Fireplaces Features
Family Room
Exterior Details
Features
Private Yard
Patio Porch Features
Front Porch,Patio
Water
Public
Sewer
Public Sewer
Land Details
PPA
3368750.00
Garage & Parking
Parking Spaces
1
Parking Features
Dry Walled, Oversized, Tandem
Exterior Construction
Roof
Composition
Construction Materials
Frame
Architectural Style
Traditional
Exterior Features
Private Yard
Window Features
Double Pane Windows, Window Coverings
Security Features
Smoke Detector(s),Video Doorbell
Builder Name 1
Shea Homes
Financial Details
PSF Total
$152.26
PSF Finished
$217.69
PSF Above Grade
$217.69
Previous Year Tax
6008.00
Year Tax
2020
Primary HOA Management Type
Professionally Managed
Primary HOA Name
Metro District by MSI
Primary HOA Phone
303-420-4433
Primary HOA Fees
110.00
Primary HOA Fees Frequency
Quarterly
Primary HOA Fees Total Annual
440.00
Location
Schools
Elementary School
Second Creek
Middle School
Otho Stuart
High School
Prairie View
Walk Score®
Contact me about this property
Cynthia Khalife
RE/MAX Professionals
6020 Greenwood Plaza Boulevard
Greenwood Village, CO 80111, USA
6020 Greenwood Plaza Boulevard
Greenwood Village, CO 80111, USA
- (303) 906-0445 (Mobile)
- Invitation Code: my-home
- cynthiakhalife1@aol.com
- https://cksells5280.com
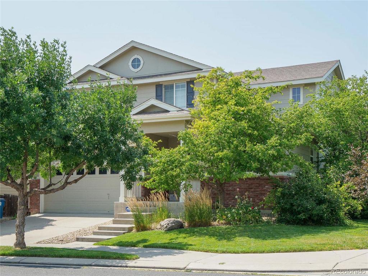
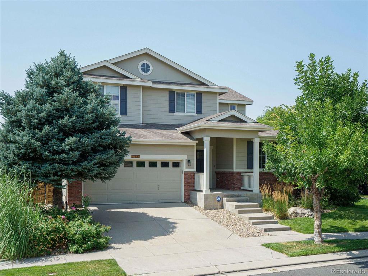
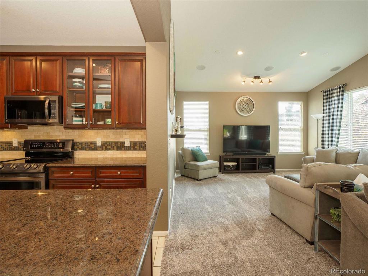
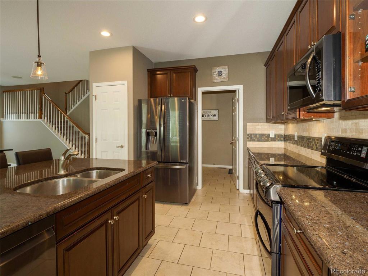
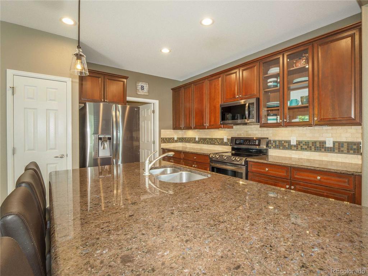
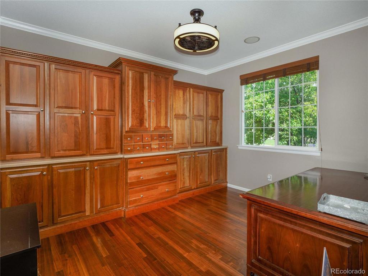
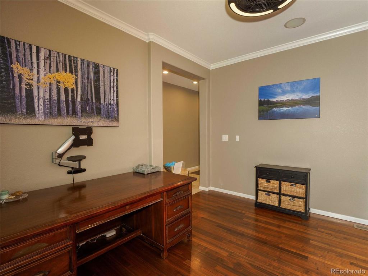
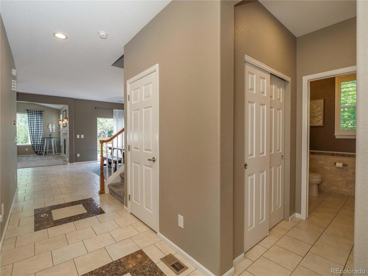
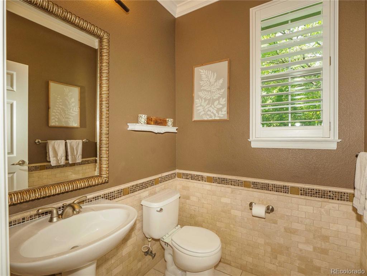
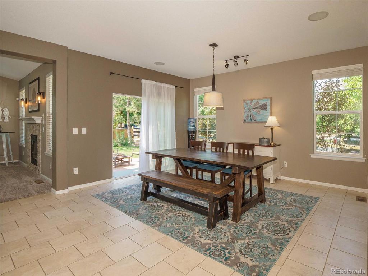
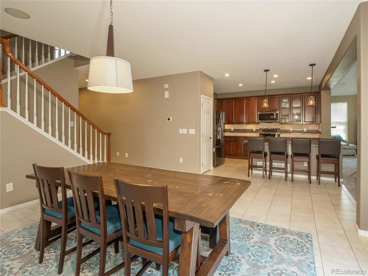
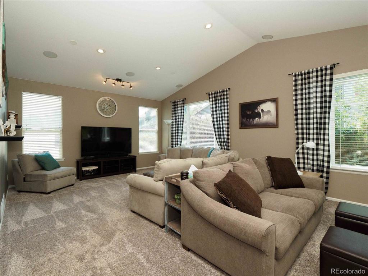
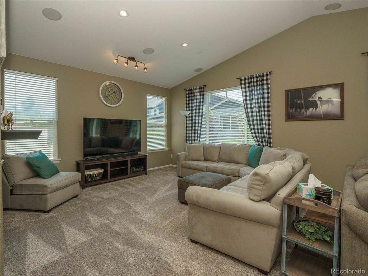
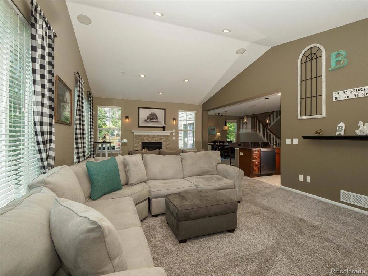
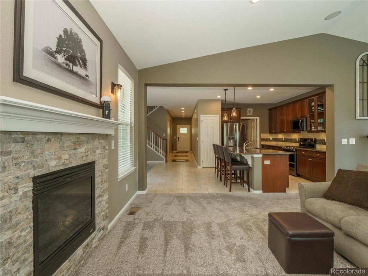
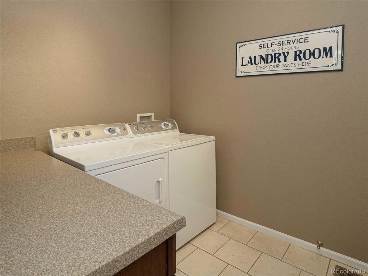
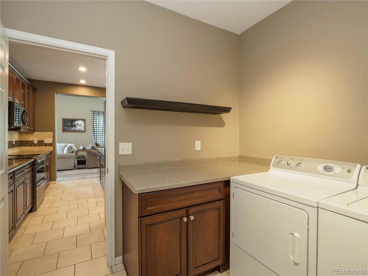
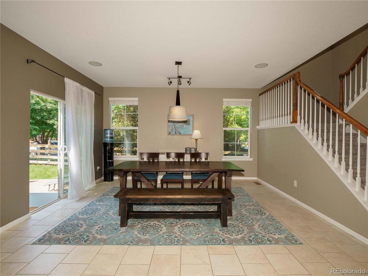
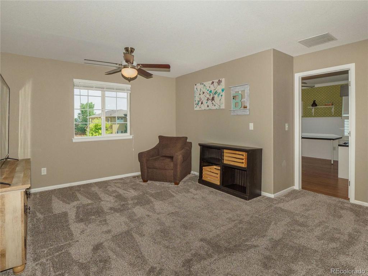
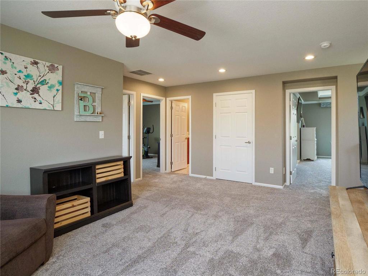
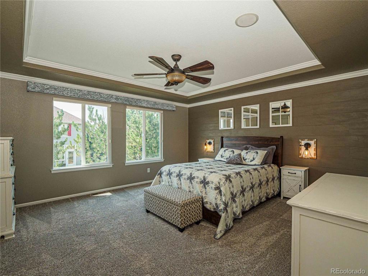
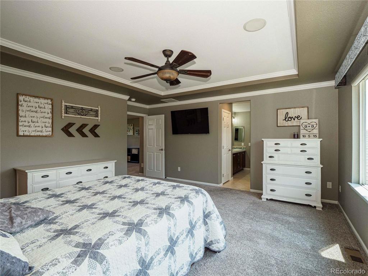
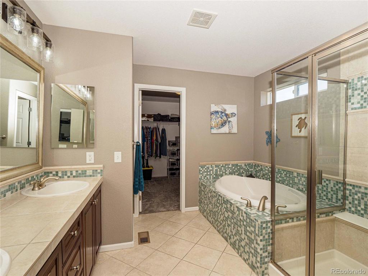
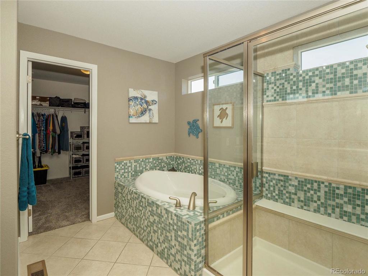
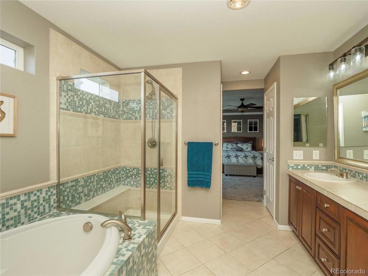
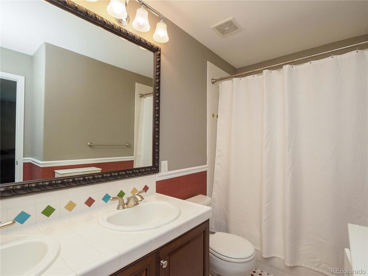
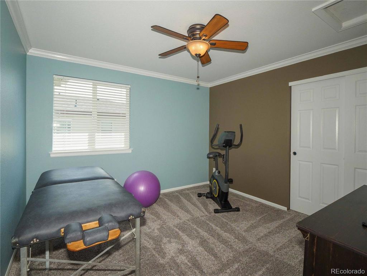
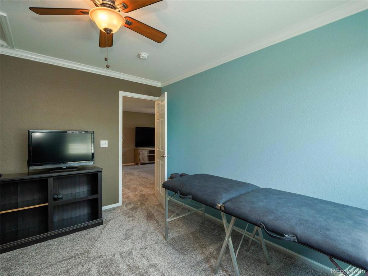
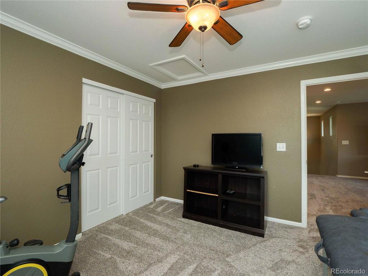
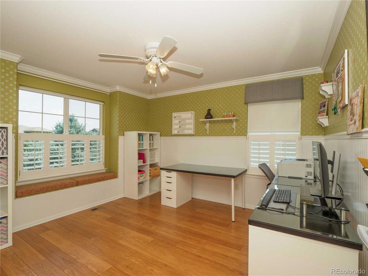
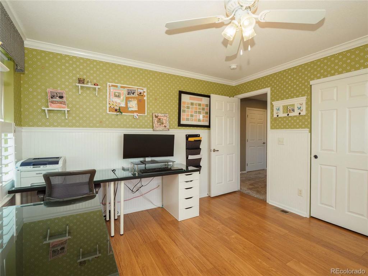
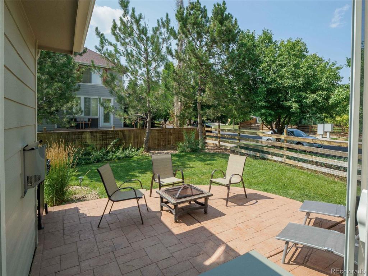
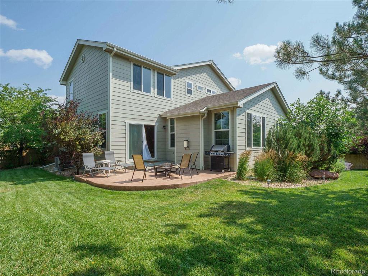
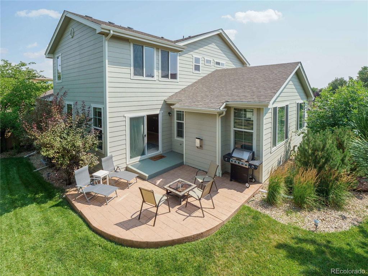


 Menu
Menu


