6943 S Trenton Drive
Centennial, CO 80112 — Arapahoe county
Price
$599,900
Sqft
2986.00 SqFt
Baths
3
Beds
5
Description
Find everything you’re looking for in this charming ranch-style home located in the desirable Walnut Hills neighborhood. Here you’ll find a host of updated and upgraded fixtures and finishes, including an open-concept floorplan with vaulted ceiling and skylight, gleaming hardwood flooring, gas fireplace, built-in cabinetry and custom tilework. Separate main level dining room can be used as an office, den, or study. Lovely open kitchen includes Shaker-style cherry cabinetry with custom pantry, stainless steel appliances, granite countertops, and an expansive center island with seating, offering a perfect spot for casual dining. Let the sun shine in with a beautiful sunroom and extensive outdoor features including mature landscaping, multi-level planting beds, in-ground irrigation system, privacy-fenced front terrace and spacious rear deck. Here you’ll have all the room you need for outdoor seating, dining, entertaining, and outdoor activities. Spacious main level owner’s suite features built-in armoire, generous walk-in closet and en suite bath with step-in shower and laundry shoot. Two additional bedrooms and full bath with granite counter and upgraded tiled tub. Roomy finished basement is the perfect space for work-from-home, virtual learning, or multi-generational living. Here you’ll find a spacious great room with wet bar, two non-conforming bedrooms with closets, can be used as a fitness area, ¾ bathroom, and large laundry area with full-size washer/dryer plus extra storage and workshop/hobby room. Enjoy the added convenience of an oversized two-car garage, side access door, plus RV/boat parking. This home is located in the coveted Cherry Creek School District and across the street from Walnut Hills Elementary School. Around the corner you'll enjoy Walnut Hills Park with walking trails, tennis courts, playgrounds, and disc golf course. Minutes from Castlewood Library, local shopping, dining, and entertainment. Easy access to I25
Property Level and Sizes
SqFt Lot
10411.00
Lot Features
Built-in Features, Ceiling Fan(s), Eat-in Kitchen, Granite Counters, Open Floorplan, Pantry, Walk-In Closet(s)
Lot Size
0.24
Basement
Finished
Interior Details
Interior Features
Built-in Features, Ceiling Fan(s), Eat-in Kitchen, Granite Counters, Open Floorplan, Pantry, Walk-In Closet(s)
Appliances
Dishwasher, Disposal, Dryer, Range, Refrigerator, Sump Pump, Trash Compactor, Washer
Electric
None
Flooring
Carpet, Wood
Cooling
None
Heating
Forced Air
Fireplaces Features
Living Room
Utilities
Cable Available, Electricity Available
Exterior Details
Patio Porch Features
Deck,Patio
Water
Public
Sewer
Public Sewer
Land Details
PPA
2616666.67
Road Frontage Type
Public Road
Road Surface Type
Paved
Garage & Parking
Parking Spaces
2
Parking Features
Exterior Access Door, Oversized
Exterior Construction
Roof
Composition
Construction Materials
Brick, Wood Siding
Architectural Style
Mid-Century Modern
Window Features
Skylight(s)
Builder Source
Public Records
Financial Details
PSF Total
$210.31
PSF Finished
$210.31
PSF Above Grade
$420.63
Previous Year Tax
2414.00
Year Tax
2019
Primary HOA Fees
0.00
Location
Schools
Elementary School
Walnut Hills
Middle School
Campus
High School
Cherry Creek
Walk Score®
Contact me about this property
Cynthia Khalife
RE/MAX Professionals
6020 Greenwood Plaza Boulevard
Greenwood Village, CO 80111, USA
6020 Greenwood Plaza Boulevard
Greenwood Village, CO 80111, USA
- (303) 906-0445 (Mobile)
- Invitation Code: my-home
- cynthiakhalife1@aol.com
- https://cksells5280.com
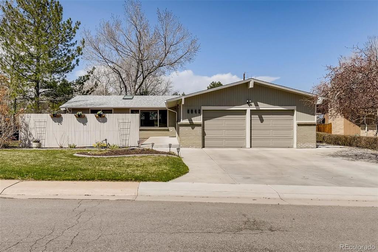
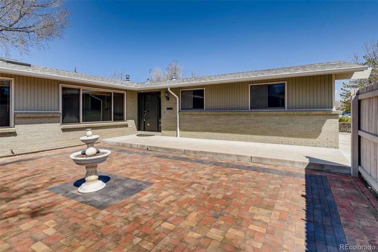
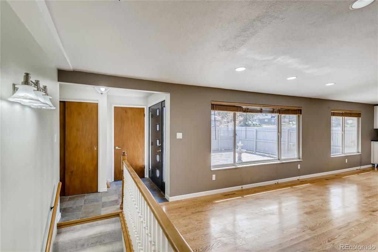
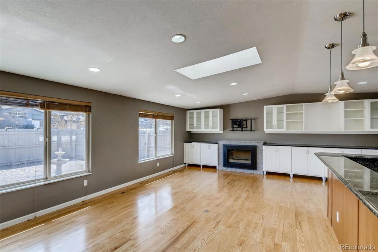
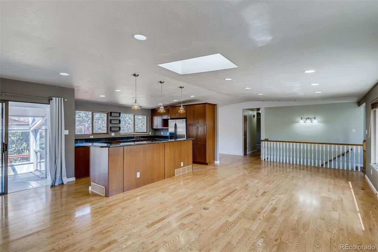
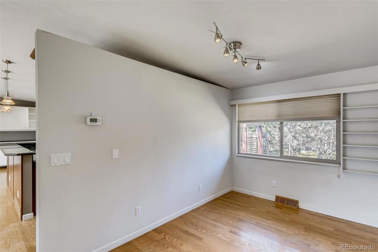
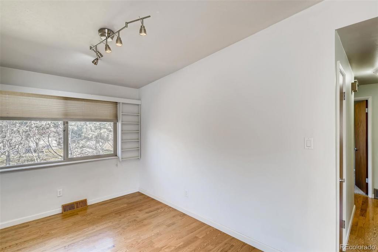
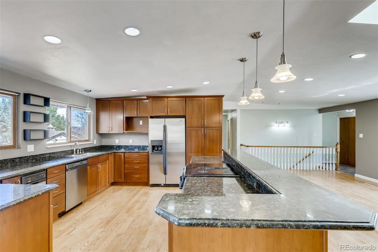
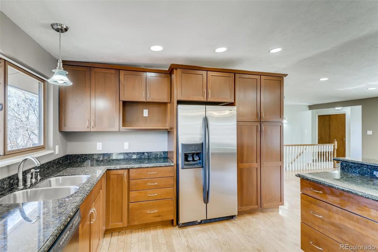
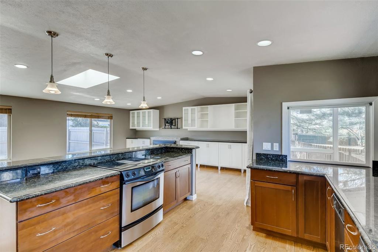
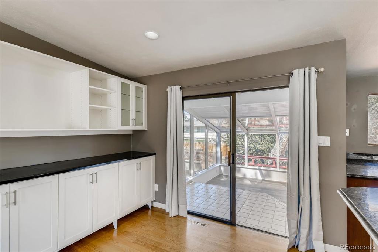
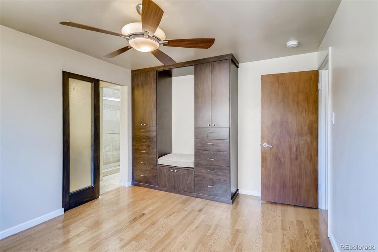
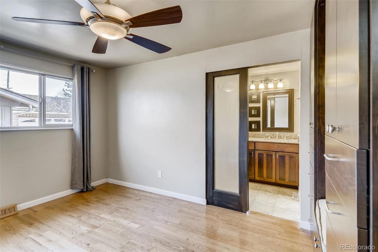
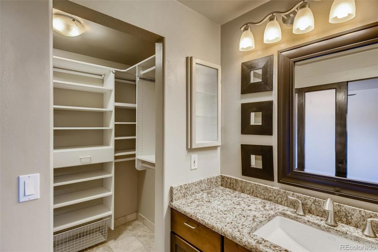
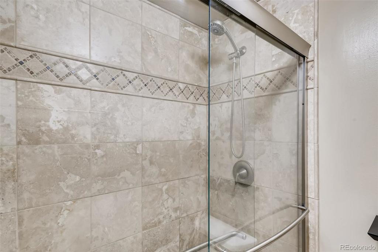
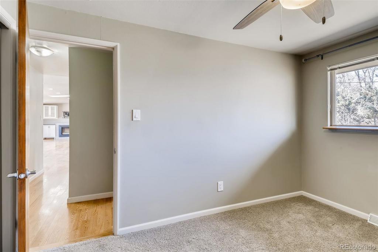
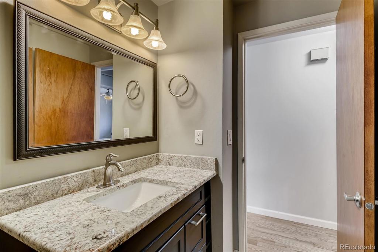
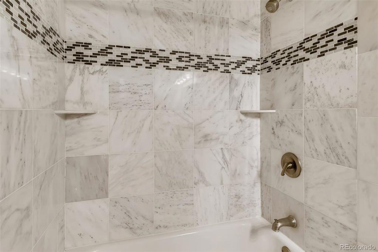
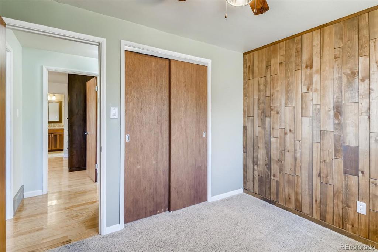
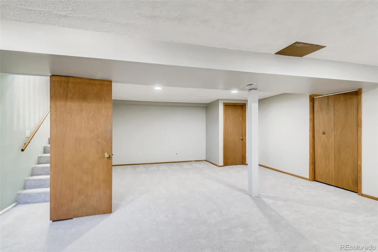
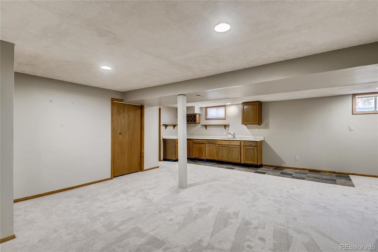
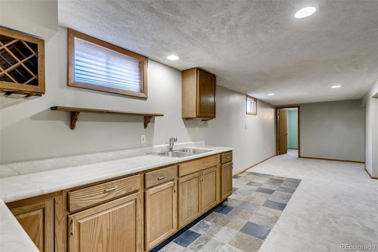
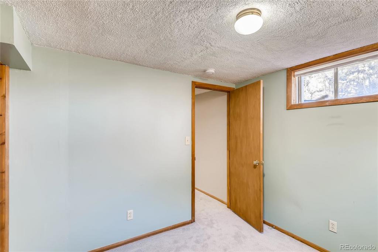
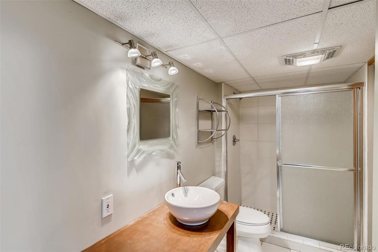
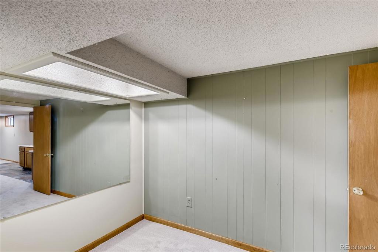
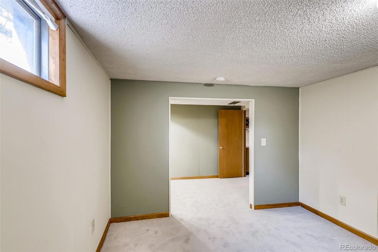
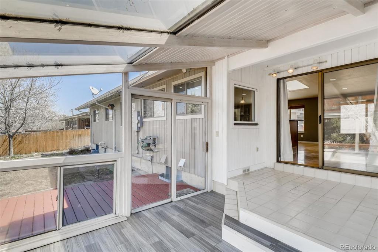
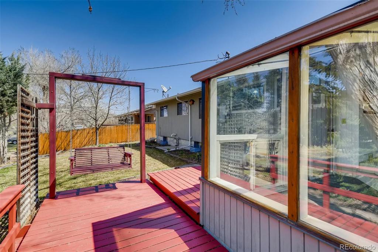
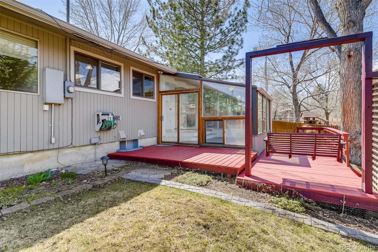
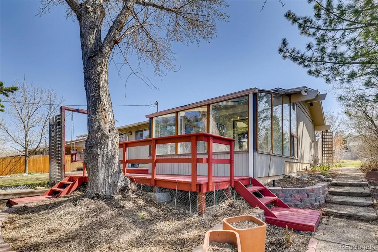
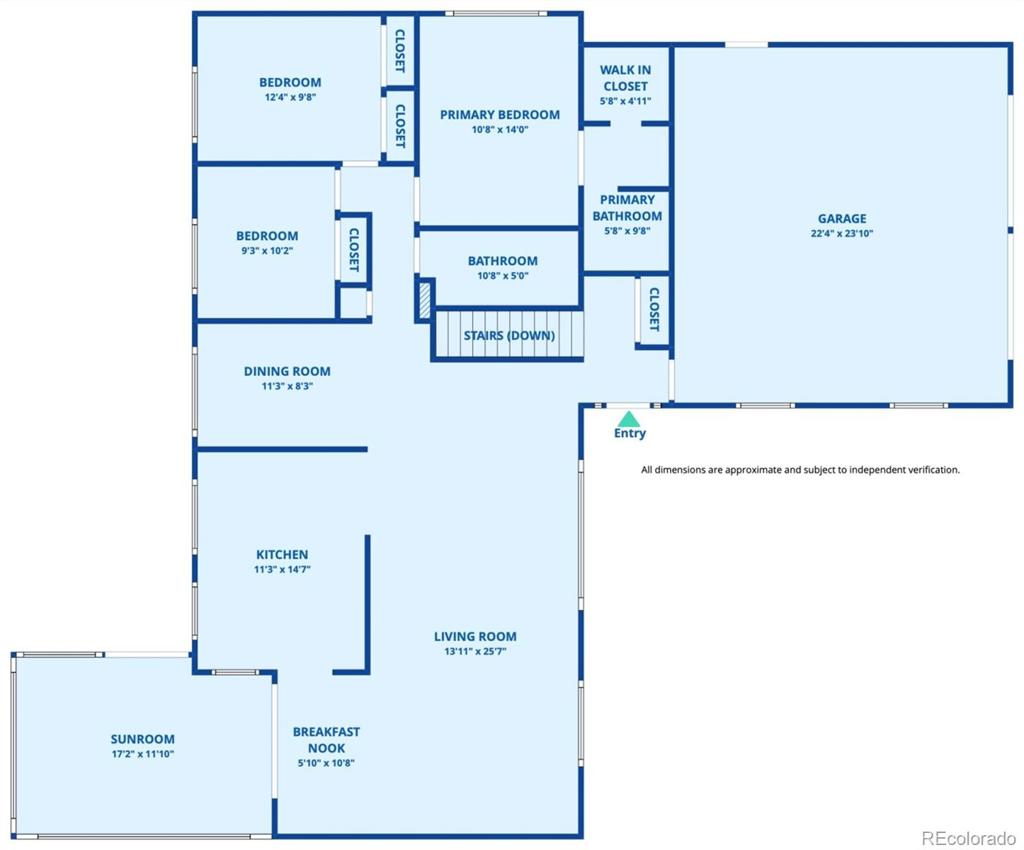
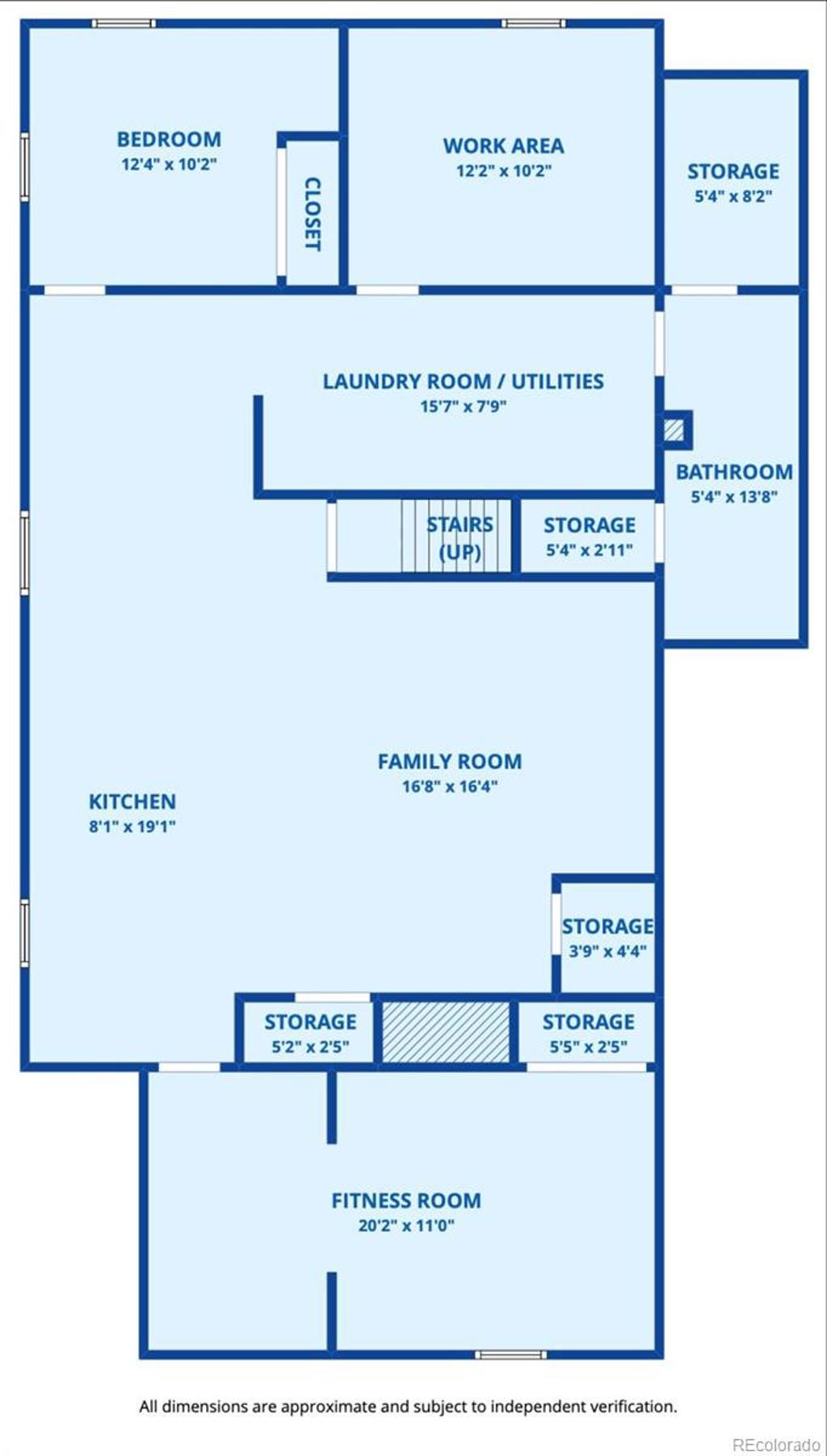
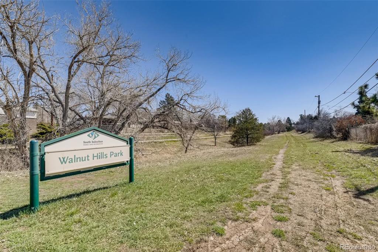
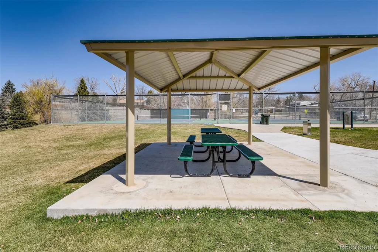
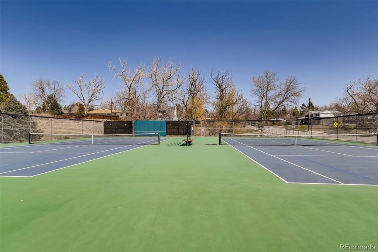
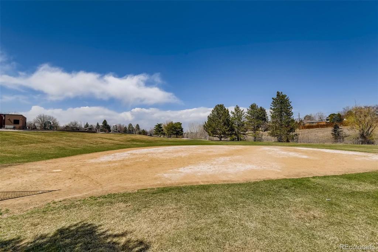
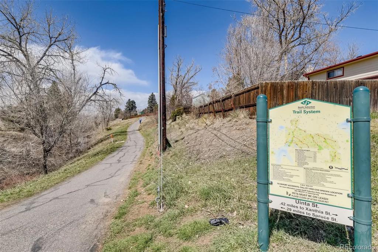
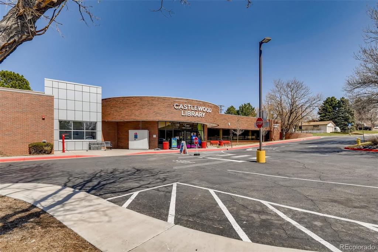


 Menu
Menu


