1488 S Dayton Circle
Aurora, CO 80247 — Arapahoe county
Price
$399,900
Sqft
2302.00 SqFt
Baths
4
Beds
3
Description
Natural light and space abound throughout this end-unit townhome on a corner lot. Boasting new carpet throughout, a private en-suite bathroom for each bedroom, vaulted ceilings, refinished hardwood flooring, and 3 private balconies, this home checks all the boxes. Living room provides a warm welcome into the home thanks to an impressive 2-floor vaulted ceiling, a wall of windows and a cozy gas fireplace surrounded by built-ins. Elegant formal dining room is framed by a tray ceiling and has French doors that open out to the front balcony. Eat-in kitchen features modern recessed lighting, a breakfast nook and stainless steel appliances including double ovens. Easily transition to outdoor entertaining through the sliding door off the breakfast nook that opens out to the largest balcony. Spacious master suite is sure to become your personal oasis thanks to a dramatic vaulted ceiling, private balcony and a 5 piece bathroom complete with a walk-in closet and a jetted bathtub. Finished basement hosts the laundry room and another bedroom with a walk-in closet and a private full bathroom. Smart home features including ethernet ports throughout and a Nest thermostat with sensors in each room are sure to optimize daily life. Additional updates to the laminate flooring, ceiling fans, hot water heater, high-efficiency Carrier AC and Carrier furnace, make this home move-in ready. Excellent location within the acclaimed Cherry Creek School District in a quiet community with a pool, hot tub, dog park and clubhouse.
Property Level and Sizes
SqFt Lot
1742.00
Lot Features
Breakfast Nook, Built-in Features, Ceiling Fan(s), Eat-in Kitchen, Five Piece Bath, Jet Action Tub, Laminate Counters, Master Suite, Smart Thermostat, Smoke Free, Tile Counters, Utility Sink, Vaulted Ceiling(s), Walk-In Closet(s), Wired for Data
Lot Size
0.04
Basement
Finished,Interior Entry/Standard
Common Walls
End Unit,No One Above,No One Below,1 Common Wall
Interior Details
Interior Features
Breakfast Nook, Built-in Features, Ceiling Fan(s), Eat-in Kitchen, Five Piece Bath, Jet Action Tub, Laminate Counters, Master Suite, Smart Thermostat, Smoke Free, Tile Counters, Utility Sink, Vaulted Ceiling(s), Walk-In Closet(s), Wired for Data
Appliances
Convection Oven, Cooktop, Dishwasher, Disposal, Double Oven, Gas Water Heater, Microwave, Refrigerator
Laundry Features
In Unit
Electric
Central Air
Flooring
Carpet, Laminate, Tile, Wood
Cooling
Central Air
Heating
Electric, Forced Air
Fireplaces Features
Gas, Gas Log, Living Room
Utilities
Cable Available, Electricity Connected, Internet Access (Wired), Natural Gas Available, Phone Available
Exterior Details
Features
Balcony, Lighting, Rain Gutters
Patio Porch Features
Covered,Front Porch,Patio
Lot View
City,Mountain(s)
Water
Public
Sewer
Public Sewer
Land Details
PPA
9625000.00
Road Frontage Type
Public Road
Road Surface Type
Paved
Garage & Parking
Parking Spaces
1
Parking Features
Concrete
Exterior Construction
Roof
Composition
Construction Materials
Brick, Concrete, Wood Siding
Architectural Style
Contemporary
Exterior Features
Balcony, Lighting, Rain Gutters
Window Features
Double Pane Windows
Security Features
Smart Cameras
Builder Name 2
Kensington Townhomes LLC
Builder Source
Public Records
Financial Details
PSF Total
$167.25
PSF Finished
$167.25
PSF Above Grade
$210.38
Previous Year Tax
1887.00
Year Tax
2019
Primary HOA Management Type
Professionally Managed
Primary HOA Name
Kensington Townhomes
Primary HOA Phone
303-232-9200
Primary HOA Website
www.associacolorado.com
Primary HOA Amenities
Clubhouse,Park,Parking,Pool,Spa/Hot Tub
Primary HOA Fees Included
Insurance, Maintenance Grounds, Maintenance Structure, Recycling, Sewer, Snow Removal, Trash
Primary HOA Fees
245.00
Primary HOA Fees Frequency
Monthly
Primary HOA Fees Total Annual
2940.00
Location
Schools
Elementary School
Village East
Middle School
Prairie
High School
Overland
Walk Score®
Contact me about this property
Cynthia Khalife
RE/MAX Professionals
6020 Greenwood Plaza Boulevard
Greenwood Village, CO 80111, USA
6020 Greenwood Plaza Boulevard
Greenwood Village, CO 80111, USA
- (303) 906-0445 (Mobile)
- Invitation Code: my-home
- cynthiakhalife1@aol.com
- https://cksells5280.com
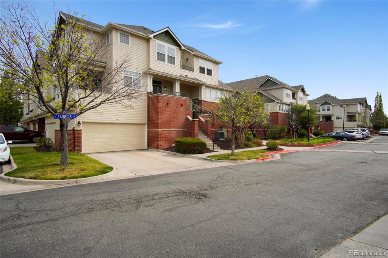
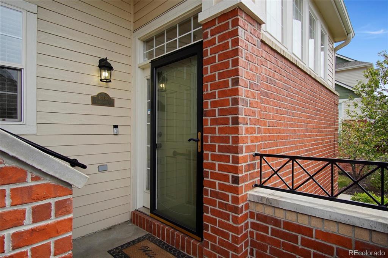
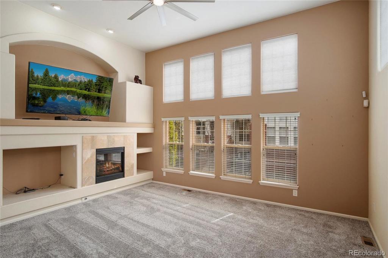
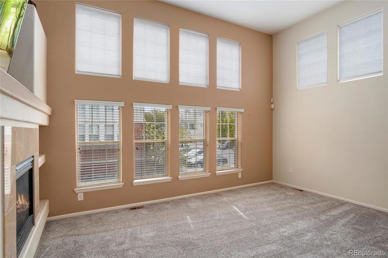
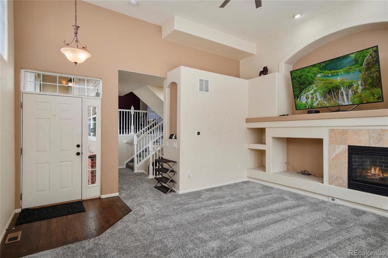
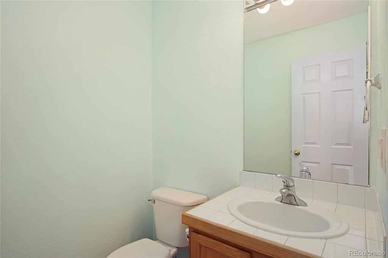
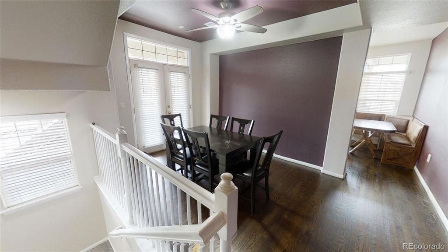
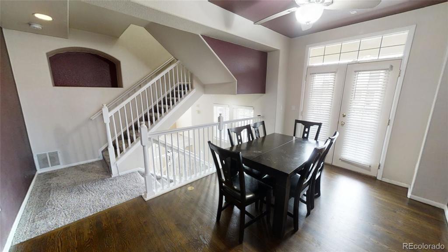
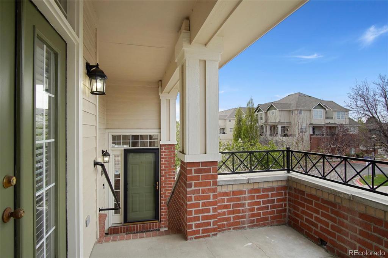
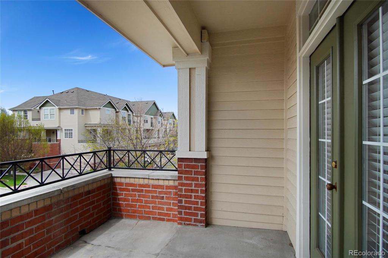
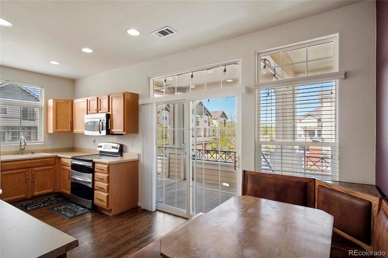
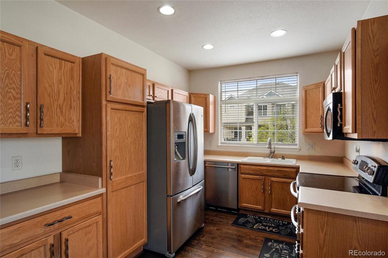
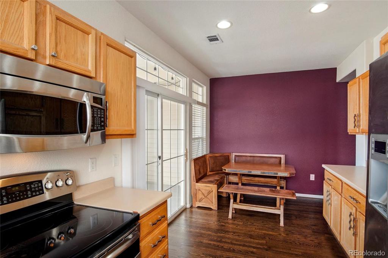
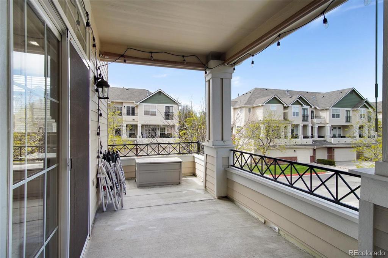
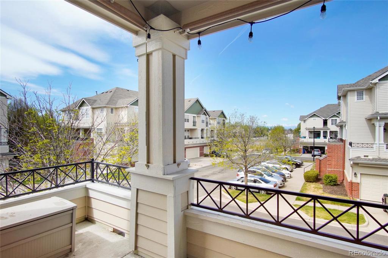
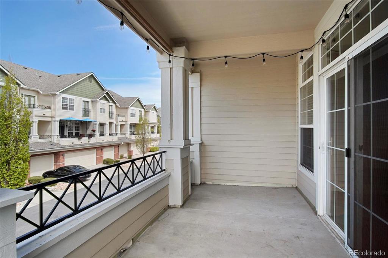
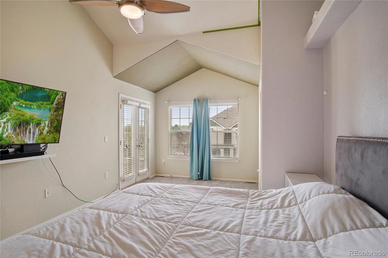
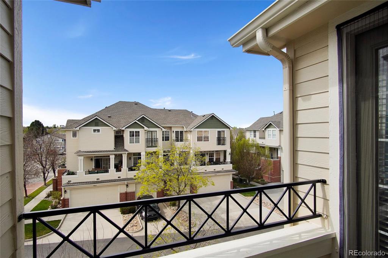
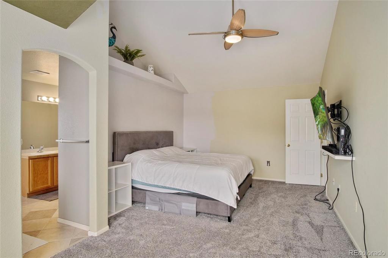
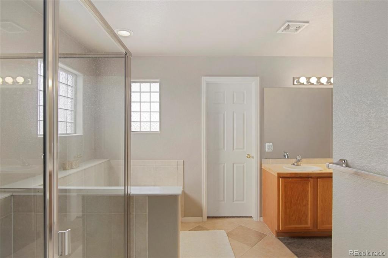
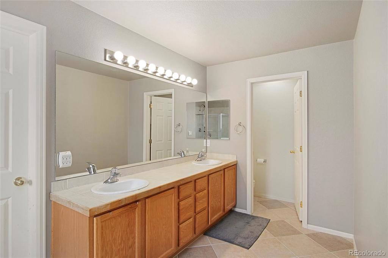
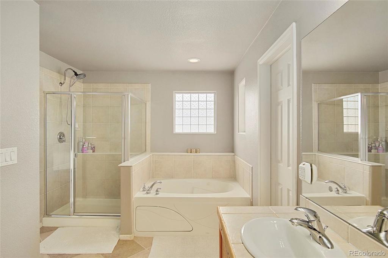
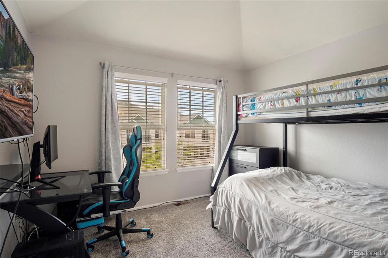
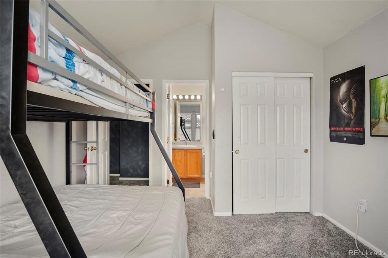
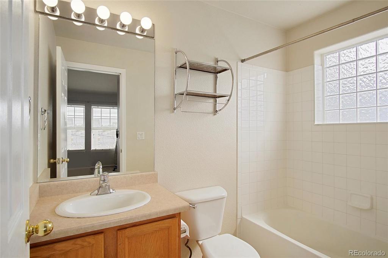
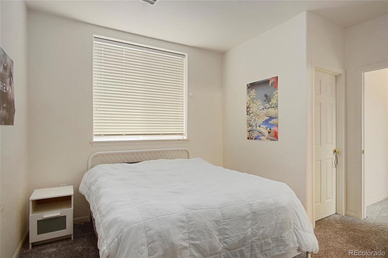
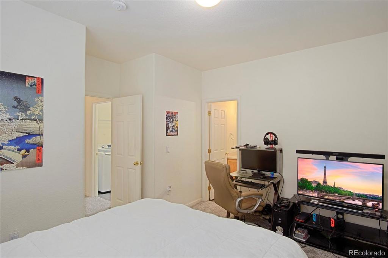
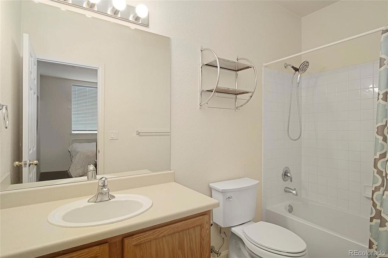
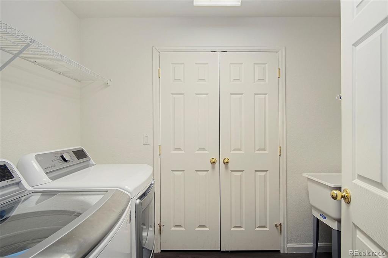
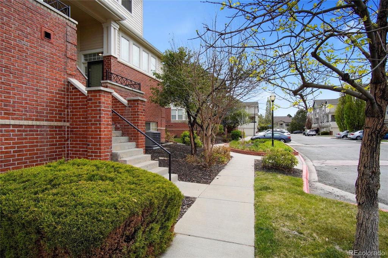
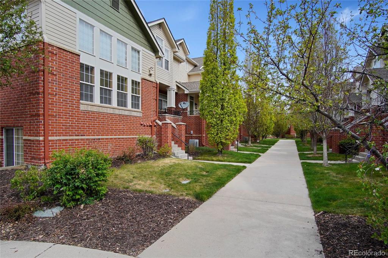
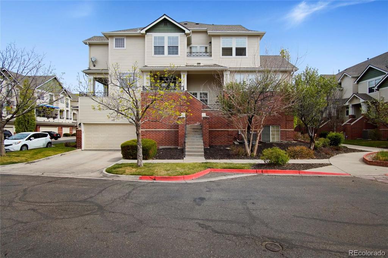
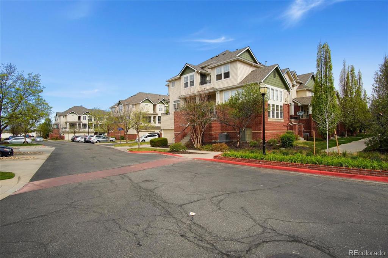
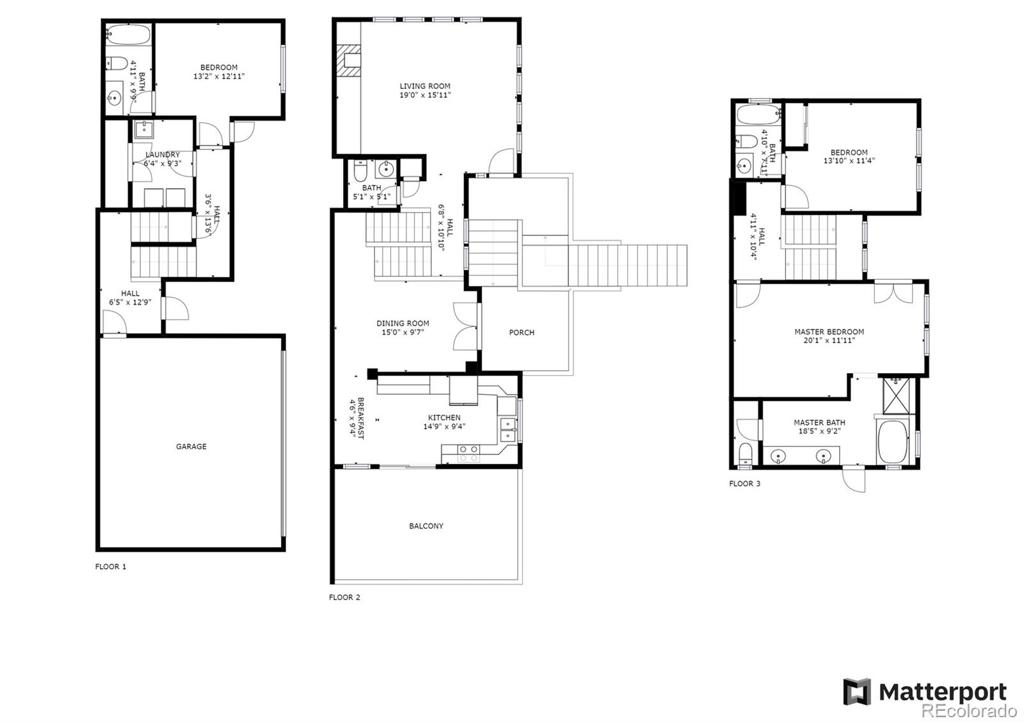


 Menu
Menu


