23262 E Glidden Drive
Aurora, CO 80016 — Douglas county
Price
$709,000
Sqft
5252.00 SqFt
Baths
4
Beds
3
Description
18 month old sprawling ranch, backing to open space, gorgeous mountain views. Better than new! Move in ready with all appliances, landscaping, fencing, upscale window coverings, and your very own swim spa - sellers paid $25,000 for it. The address is Aurora but it's in Douglas county with Douglas County schools. The beautiful entertainment center, Surround Sound Wall mounted and Ceiling Speakers with sub woofer and Marantz AV Receiver and Large Flat Screen Laser LED HD Smart TV are included!! Three bedrooms each with their own private bathroom plus a spacious study with french doors. The 5 pc master bathroom tub is heated and jetted! High end window coverings throughout that go up from the bottom or down from the top as needed. Builder installed radon mitigation system in place. All light bulbs were replaced with LED bulbs. Honeywell Whole House Humidification System. Fully painted garage with Gladiator Wall Storage closets and windows added to garage door.
Property Level and Sizes
SqFt Lot
9932.00
Lot Features
Breakfast Nook, Eat-in Kitchen, Entrance Foyer, Five Piece Bath, Heated Basement, Jet Action Tub, Kitchen Island, Open Floorplan, Pantry, Quartz Counters, Radon Mitigation System, Smoke Free, Sound System, Walk-In Closet(s)
Lot Size
0.23
Basement
Bath/Stubbed,Exterior Entry,Full,Interior Entry/Standard,Unfinished,Walk-Out Access
Base Ceiling Height
9 ft
Interior Details
Interior Features
Breakfast Nook, Eat-in Kitchen, Entrance Foyer, Five Piece Bath, Heated Basement, Jet Action Tub, Kitchen Island, Open Floorplan, Pantry, Quartz Counters, Radon Mitigation System, Smoke Free, Sound System, Walk-In Closet(s)
Appliances
Cooktop, Dishwasher, Disposal, Double Oven, Dryer, Microwave, Range Hood, Refrigerator, Self Cleaning Oven, Washer, Washer/Dryer
Electric
Central Air
Flooring
Carpet, Laminate, Tile, Vinyl
Cooling
Central Air
Heating
Forced Air, Natural Gas
Fireplaces Features
Family Room, Gas, Gas Log
Utilities
Cable Available
Exterior Details
Features
Private Yard
Patio Porch Features
Covered,Patio
Lot View
Mountain(s)
Water
Public
Sewer
Public Sewer
Land Details
PPA
3017391.30
Road Surface Type
Paved
Garage & Parking
Parking Spaces
1
Parking Features
Garage
Exterior Construction
Roof
Composition
Construction Materials
Frame, Stone, Wood Siding
Architectural Style
Contemporary
Exterior Features
Private Yard
Window Features
Double Pane Windows, Window Coverings
Security Features
Smoke Detector(s)
Builder Name 1
David Weekley Homes
Builder Source
Public Records
Financial Details
PSF Total
$132.14
PSF Finished All
$264.28
PSF Finished
$264.28
PSF Above Grade
$264.28
Previous Year Tax
4060.00
Year Tax
2017
Primary HOA Management Type
Professionally Managed
Primary HOA Name
Inspiration Metro District
Primary HOA Phone
303-604-5448
Primary HOA Website
https://www.lifeatinspiration.com
Primary HOA Amenities
Clubhouse,Pool,Tennis Court(s)
Primary HOA Fees Included
Maintenance Grounds, Recycling, Trash
Primary HOA Fees
84.00
Primary HOA Fees Frequency
Monthly
Primary HOA Fees Total Annual
1008.00
Location
Schools
Elementary School
Pine Lane Prim/Inter
Middle School
Sierra
High School
Chaparral
Walk Score®
Contact me about this property
Cynthia Khalife
RE/MAX Professionals
6020 Greenwood Plaza Boulevard
Greenwood Village, CO 80111, USA
6020 Greenwood Plaza Boulevard
Greenwood Village, CO 80111, USA
- (303) 906-0445 (Mobile)
- Invitation Code: my-home
- cynthiakhalife1@aol.com
- https://cksells5280.com
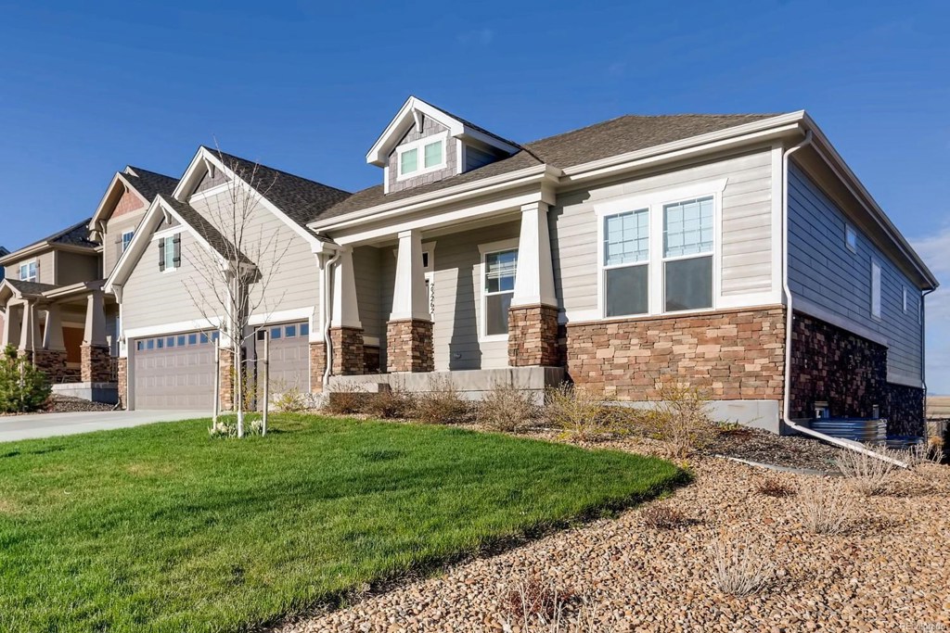
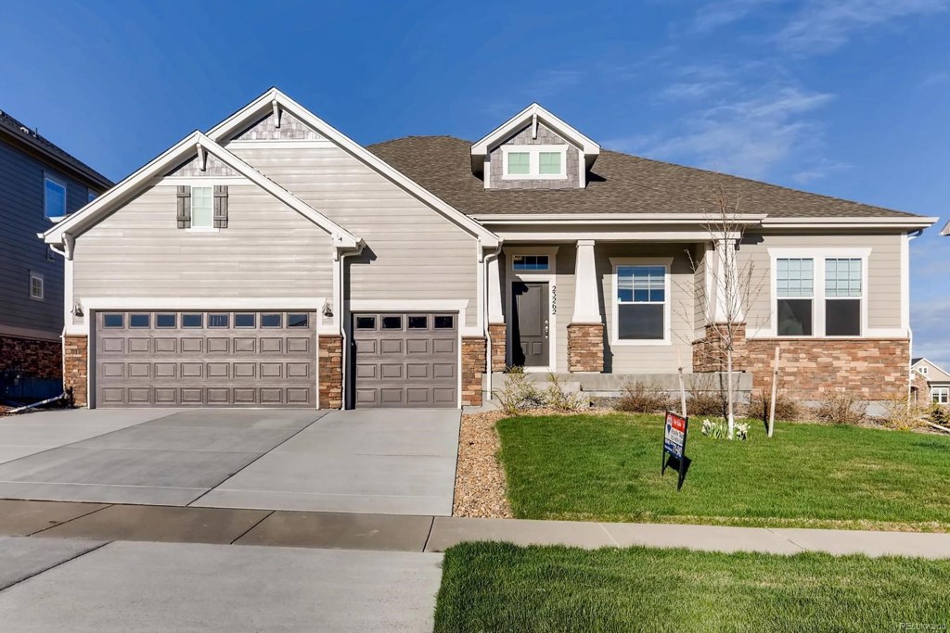
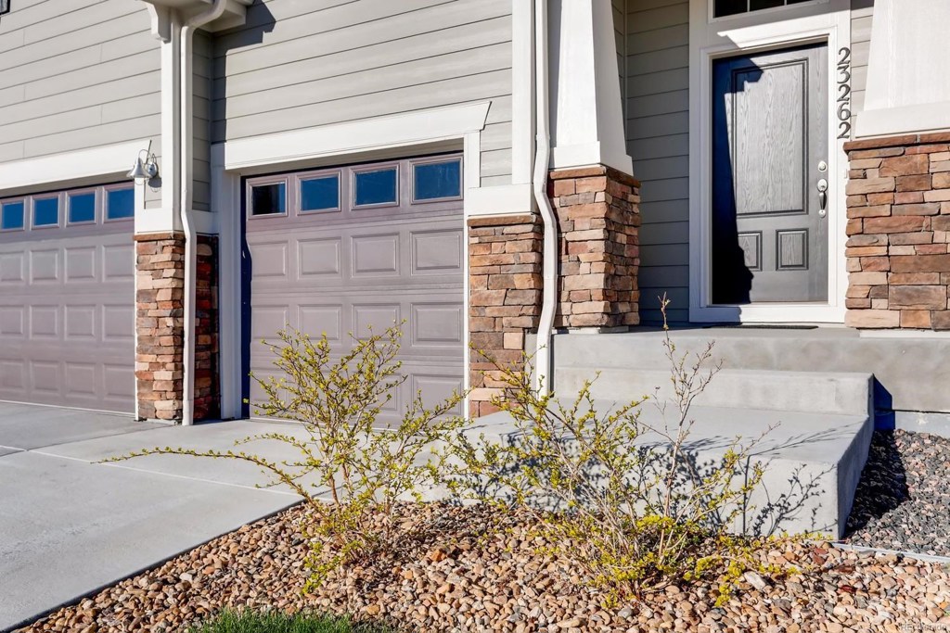
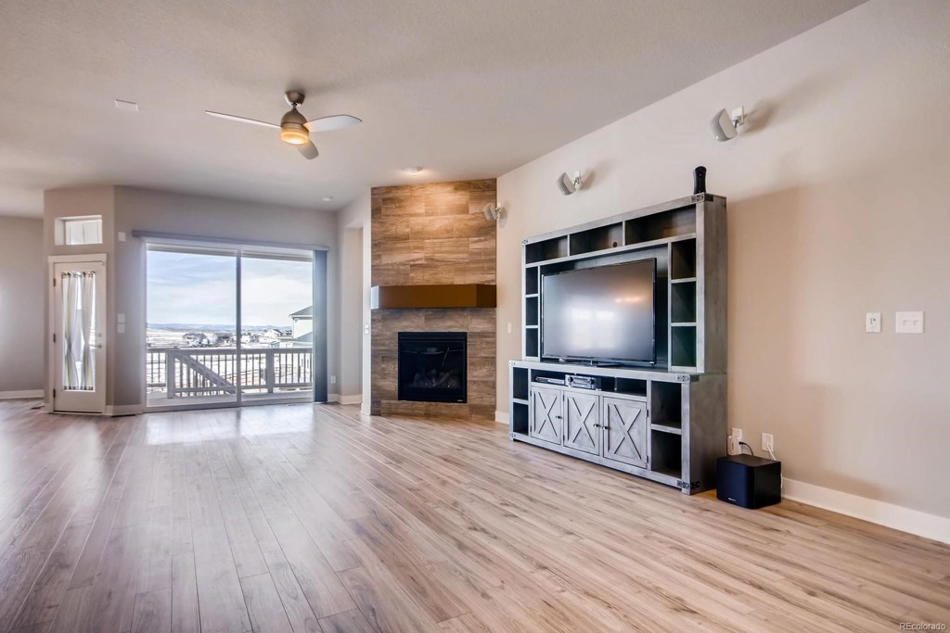
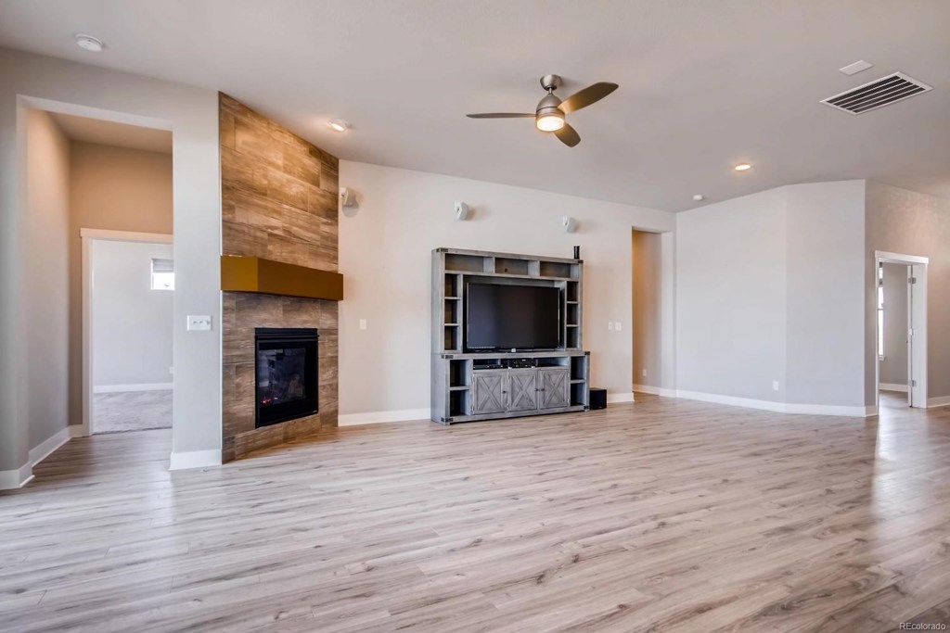
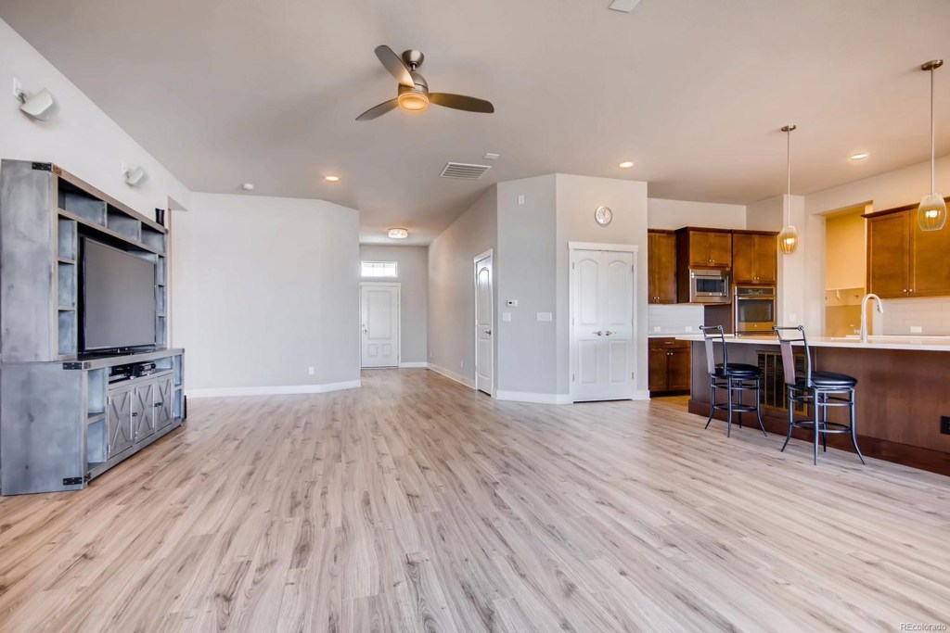
































 Menu
Menu


