7100 Oak Street
Arvada, CO 80004 — Jefferson county
Price
$1,450,000
Sqft
4100.00 SqFt
Baths
3
Beds
4
Description
Country living in the heart of Arvada and two houses in one! This home set back off the street has been remodeled throughout and is as breathtaking on the inside as the nearly 2 acre lot it sits on. Step inside to vaulted ceilings, hardwood floors and an open design. You will be impressed with a large great room with adjoining dining room and gorgeous chefs kitchen. The kitchen features warm cherry cabinets, granite counters and stainless appliances. The main floor also features a private study which has views of Mt Evans, secondary bedroom, main bath and a beautiful primary bedroom with updated bath with beautiful cabinetry and Granite counters. The lower level is host to a large rec room, 2 guest bedrooms and a full bathroom. The laundry and additional study or craft room plus ample storage are also on this level. Outside you will find the newly remodeled guest house that is 800 sq feet and features an updated white kitchen, 3/4 bath, two bedrooms, laundry hook ups and covered parking and is perfect for a mother-in-law, college student or rental potential. Zoned agricultural this property with age old trees and 3 outbuildings (including a chicken coop) well water and plenty of gardening area and parking. This whole property has been well thought out as they remodeled the previous dwellings. The sunrise floods the kitchen with light in the morning and the sunset shoots a rainbow of colors through the stained glass front doors in the evening. Other features include 2" of water rights from Farmers Highline, hydronic heating in the floors, newer mechanicals, outside water features and Gazebo. Amazing front yard, forever views and if you want some chickens, ducks and two goats then this truly is a chance in a lifetime property! Welcome home!
Property Level and Sizes
SqFt Lot
81021.60
Lot Features
Breakfast Nook, Built-in Features, Ceiling Fan(s), Eat-in Kitchen, Entrance Foyer, Five Piece Bath, Granite Counters, High Ceilings, Jet Action Tub, Kitchen Island, Master Suite, Open Floorplan, Pantry, Smoke Free, Utility Sink, Vaulted Ceiling(s), Walk-In Closet(s)
Lot Size
1.86
Basement
Exterior Entry,Finished,Full,Sump Pump
Common Walls
No Common Walls
Interior Details
Interior Features
Breakfast Nook, Built-in Features, Ceiling Fan(s), Eat-in Kitchen, Entrance Foyer, Five Piece Bath, Granite Counters, High Ceilings, Jet Action Tub, Kitchen Island, Master Suite, Open Floorplan, Pantry, Smoke Free, Utility Sink, Vaulted Ceiling(s), Walk-In Closet(s)
Appliances
Cooktop, Dishwasher, Down Draft, Dryer, Microwave, Oven, Refrigerator, Sump Pump, Washer, Water Softener
Laundry Features
In Unit
Electric
Central Air
Flooring
Concrete, Tile, Wood
Cooling
Central Air
Heating
Geothermal, Radiant Floor, Solar
Fireplaces Features
Family Room, Gas, Gas Log
Utilities
Cable Available, Electricity Connected
Exterior Details
Features
Garden, Private Yard, Water Feature
Patio Porch Features
Deck,Front Porch
Lot View
Mountain(s)
Water
Well
Sewer
Public Sewer
Land Details
PPA
725806.45
Well Type
Private
Well User
Household Inside Only
Road Surface Type
Paved
Garage & Parking
Parking Spaces
1
Exterior Construction
Roof
Composition
Construction Materials
Brick, Frame, Stucco
Exterior Features
Garden, Private Yard, Water Feature
Window Features
Skylight(s), Window Treatments
Security Features
Carbon Monoxide Detector(s),Smoke Detector(s)
Builder Source
Plans
Financial Details
PSF Total
$329.27
PSF Finished
$380.28
PSF Above Grade
$658.54
Previous Year Tax
4785.00
Year Tax
2019
Primary HOA Fees
0.00
Location
Schools
Elementary School
Campbell
Middle School
Oberon
High School
Arvada West
Walk Score®
Contact me about this property
Cynthia Khalife
RE/MAX Professionals
6020 Greenwood Plaza Boulevard
Greenwood Village, CO 80111, USA
6020 Greenwood Plaza Boulevard
Greenwood Village, CO 80111, USA
- (303) 906-0445 (Mobile)
- Invitation Code: my-home
- cynthiakhalife1@aol.com
- https://cksells5280.com
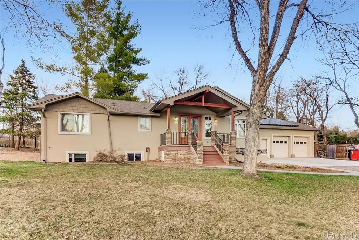
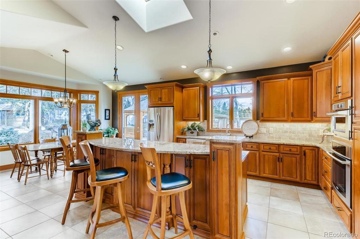
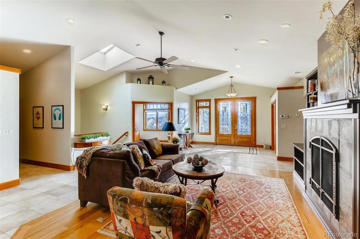
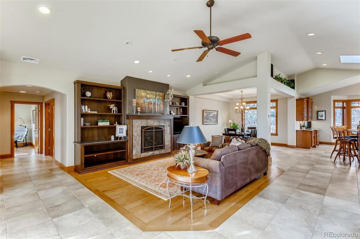
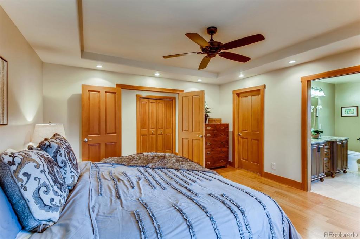
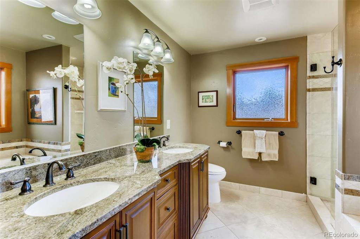
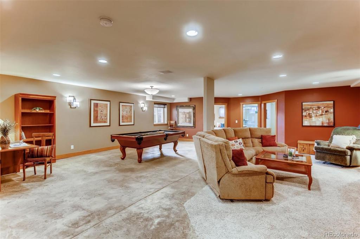
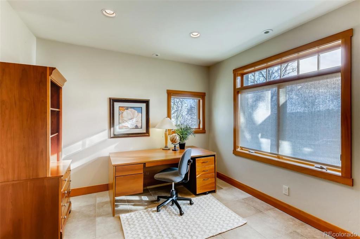
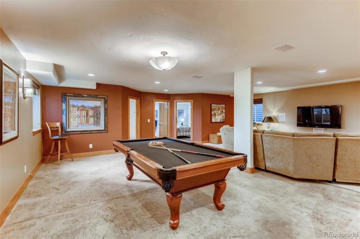
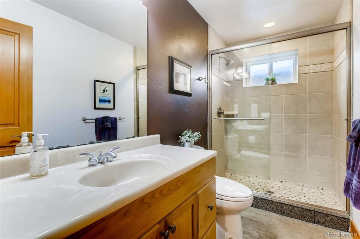
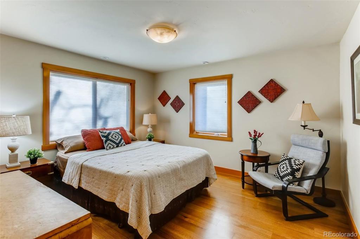
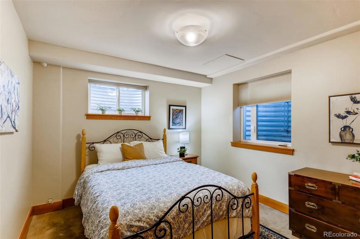
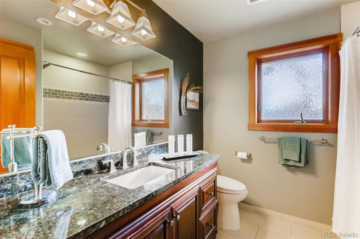
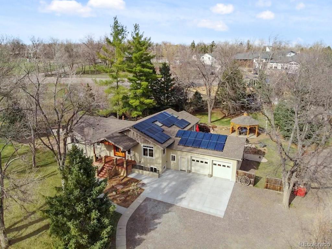
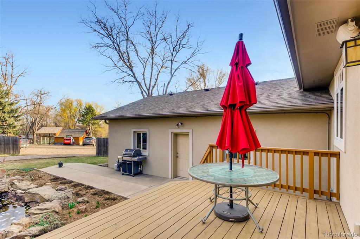
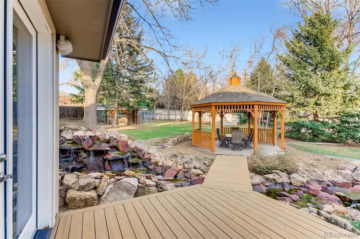
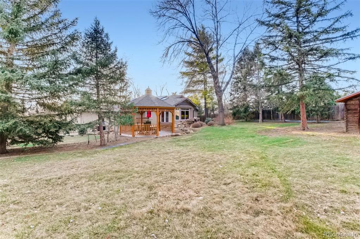
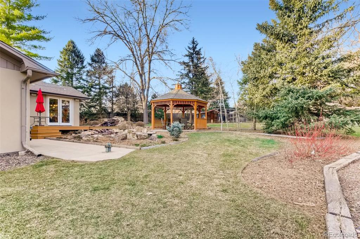
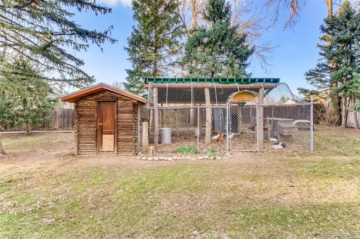
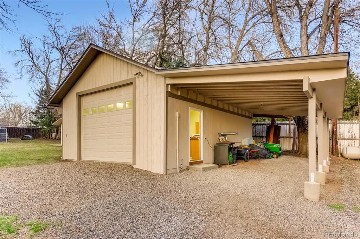
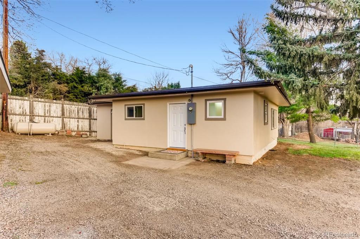
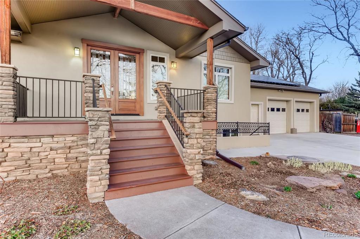
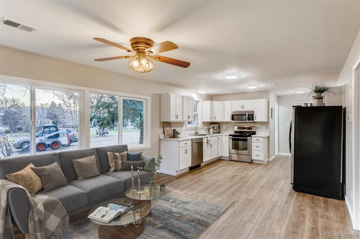
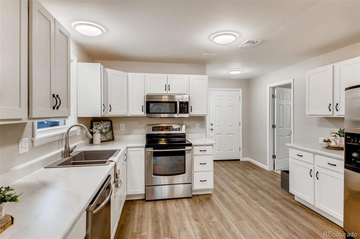
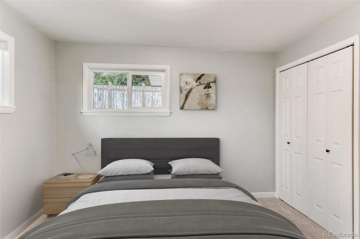
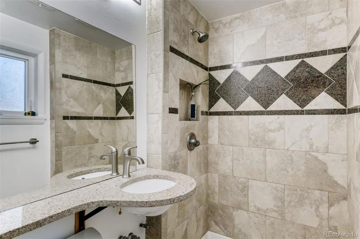
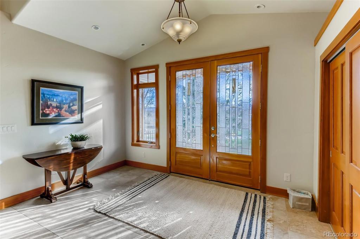
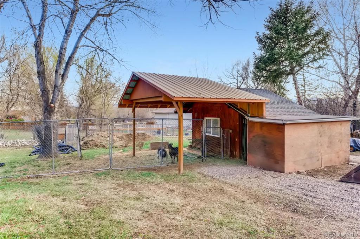
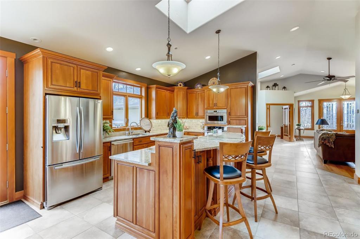
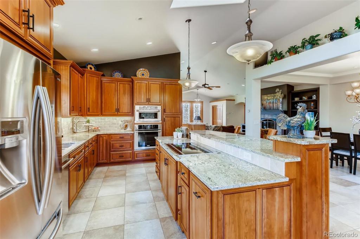
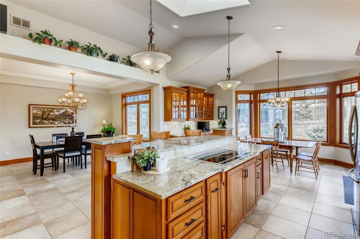
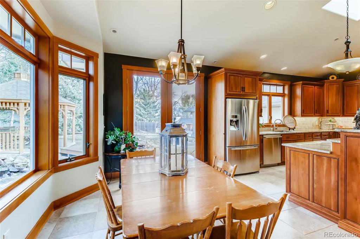
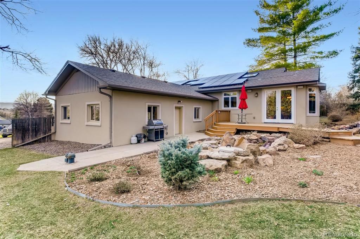
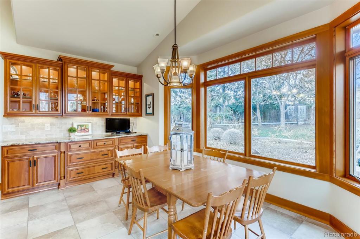
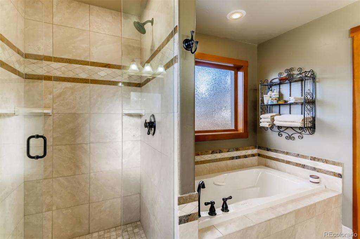
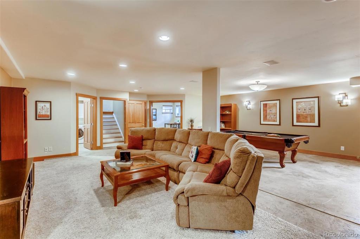
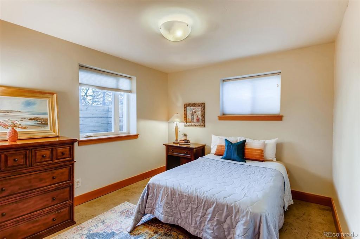
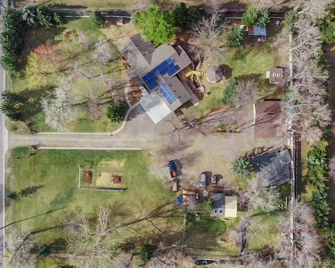
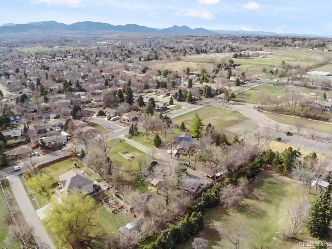
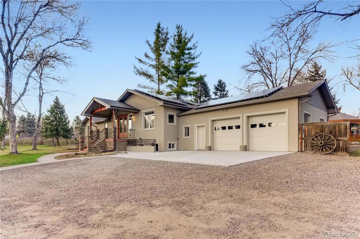


 Menu
Menu


