652 Park Edge Circle
Windsor, CO 80550 — Weld county
Price
$615,000
Sqft
2914.00 SqFt
Baths
3
Beds
4
Description
Welcome to your dream home on a serene cul-de-sac directly across from the neighborhood park in Windsor! This stunning split-level home, built in 2016, offers a harmonious blend of modern elegance and practical comfort plus an oversized lot. Inside, you're greeted by the inviting main level that has an airy open floor plan beginning with a home office then seamlessly integrating the kitchen and dining room. The kitchen has a sleek new island adorned with granite countertops and additional storage, perfect for both culinary endeavors and casual gatherings. The cathedral ceilings impart a sense of spaciousness and sophistication. The primary bedroom, laundry and 2 additional bedrooms are on the upper level with an additional bedroom and bathroom on the lower level.This upgraded home features new luxury vinyl plank flooring and new carpet throughout, offering durability and aesthetic appeal. Venture downstairs to discover a fully finished permitted basement, complete with a versatile flex room (currently utilized as an exercise haven) and additional rec room for catering to your personal lifestyle needs. For automotive aficionados, an oversized driveway provides ample space for parking. Outside you can relax in your own expansive backyard oasis, featuring an oversized concrete patio ideal for al fresco dining, entertaining guests, or simply unwinding amidst nature's splendor. Enjoy the tranquility and privacy of the fenced backyard facing a picturesque greenbelt. Conveniently situated across the street from the park, outdoor recreation and leisure activities are just steps away. Don't miss out on the chance to make this exquisite residence your own!
Property Level and Sizes
SqFt Lot
15488.00
Lot Features
Eat-in Kitchen, Five Piece Bath, Kitchen Island, Open Floorplan, Smart Thermostat, Vaulted Ceiling(s), Walk-In Closet(s)
Lot Size
0.36
Basement
Daylight, Full
Interior Details
Interior Features
Eat-in Kitchen, Five Piece Bath, Kitchen Island, Open Floorplan, Smart Thermostat, Vaulted Ceiling(s), Walk-In Closet(s)
Appliances
Dishwasher, Disposal, Dryer, Humidifier, Microwave, Oven, Refrigerator, Washer
Electric
Ceiling Fan(s), Central Air
Flooring
Tile
Cooling
Ceiling Fan(s), Central Air
Heating
Forced Air
Utilities
Cable Available, Electricity Available, Internet Access (Wired), Natural Gas Available
Exterior Details
Features
Spa/Hot Tub
Water
Public
Sewer
Public Sewer
Land Details
Road Frontage Type
Public
Road Surface Type
Paved
Garage & Parking
Parking Features
Oversized
Exterior Construction
Roof
Composition
Construction Materials
Stone, Wood Frame
Exterior Features
Spa/Hot Tub
Window Features
Double Pane Windows, Window Coverings
Security Features
Smoke Detector(s)
Builder Source
Assessor
Financial Details
Previous Year Tax
4248.00
Year Tax
2023
Primary HOA Amenities
Park
Primary HOA Fees Included
Snow Removal
Primary HOA Fees
0.00
Location
Schools
Elementary School
Other
Middle School
Severance
High School
Severance
Walk Score®
Contact me about this property
Cynthia Khalife
RE/MAX Professionals
6020 Greenwood Plaza Boulevard
Greenwood Village, CO 80111, USA
6020 Greenwood Plaza Boulevard
Greenwood Village, CO 80111, USA
- (303) 906-0445 (Mobile)
- Invitation Code: my-home
- cynthiakhalife1@aol.com
- https://cksells5280.com
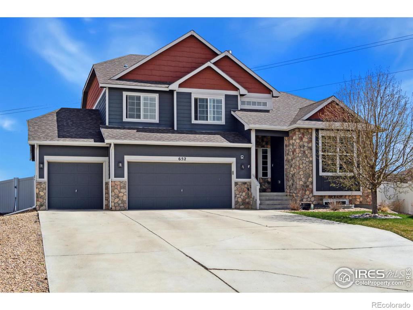
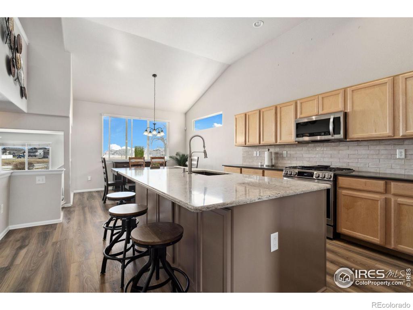
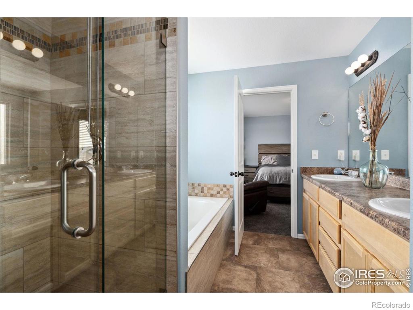
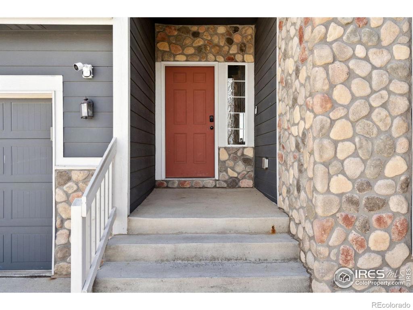
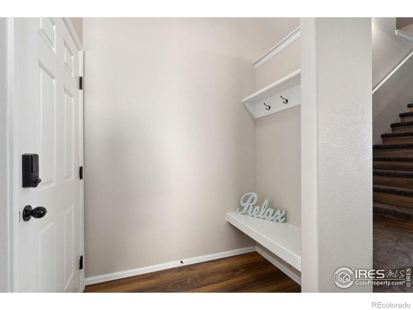
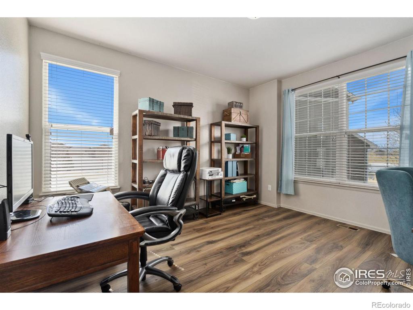
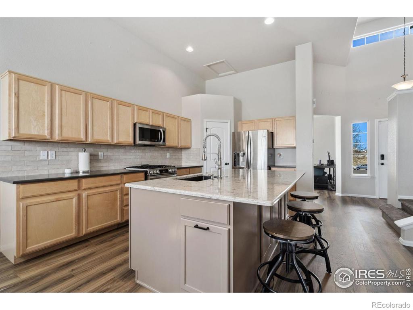
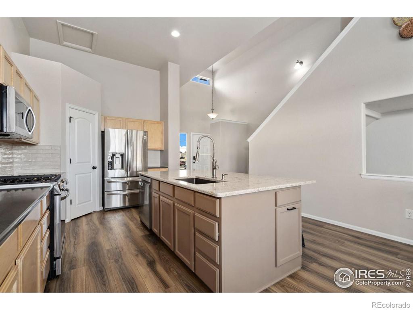
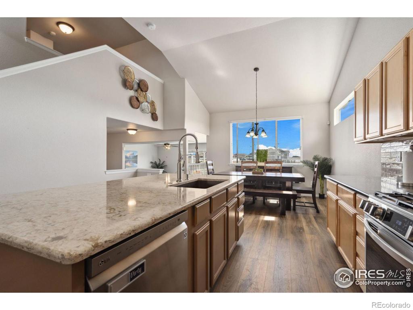
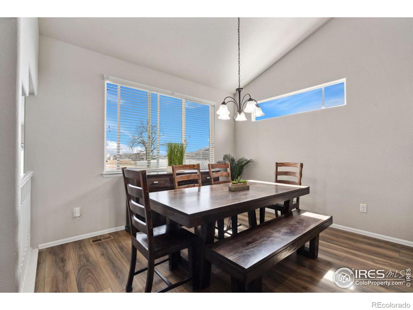
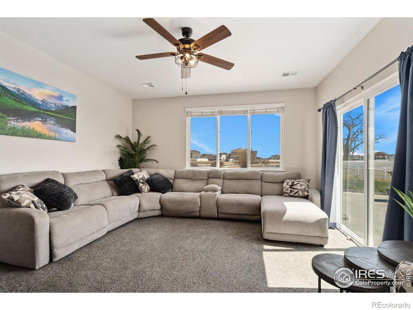
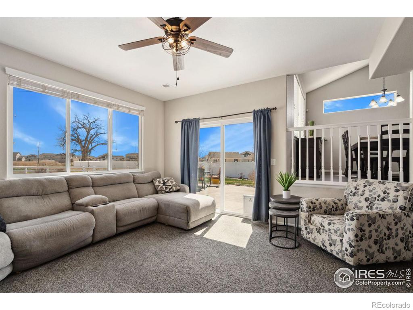
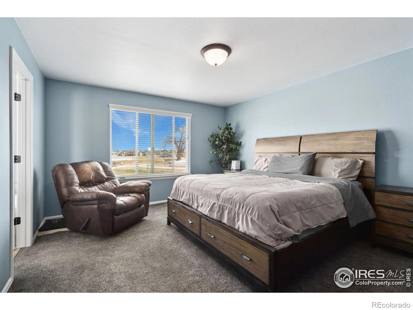
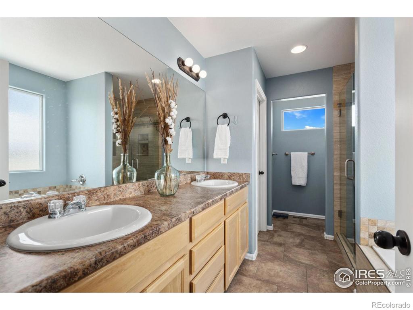
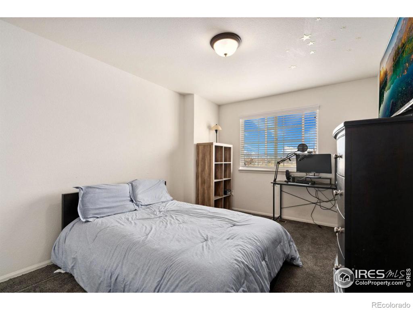
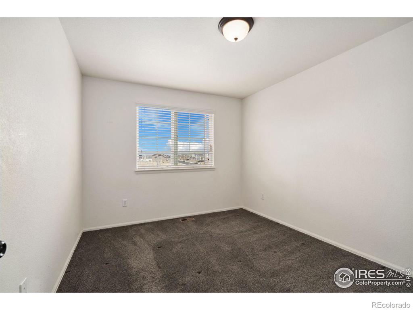
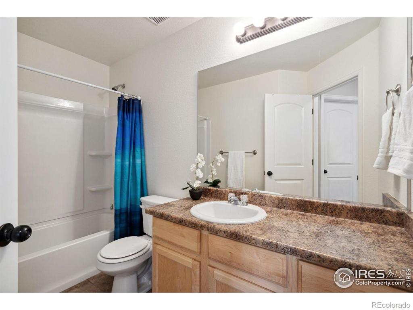
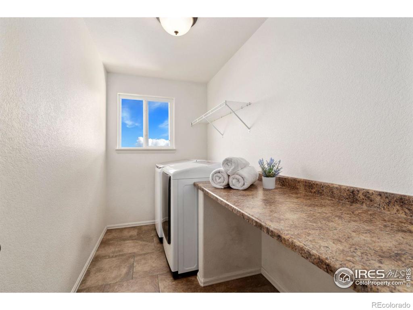
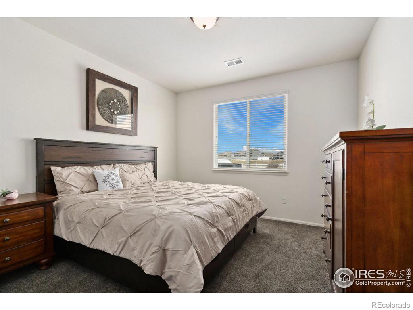
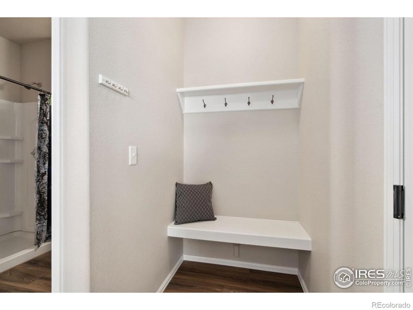
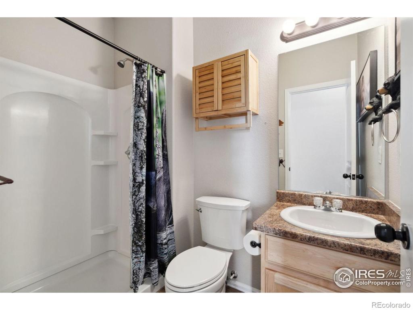
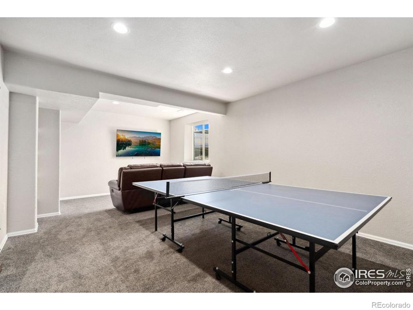
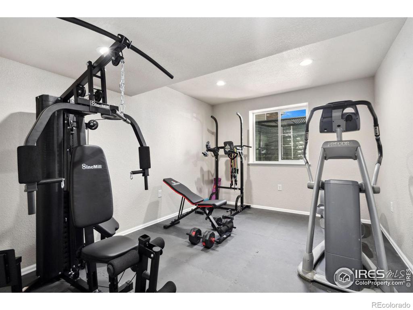
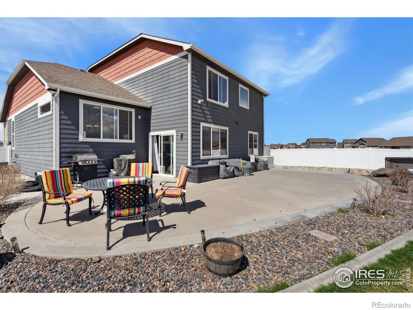
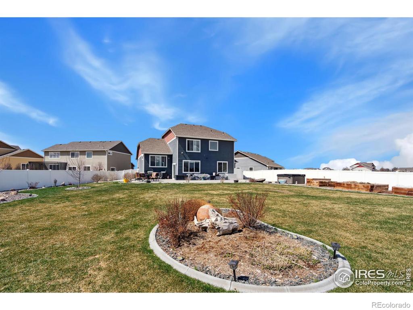
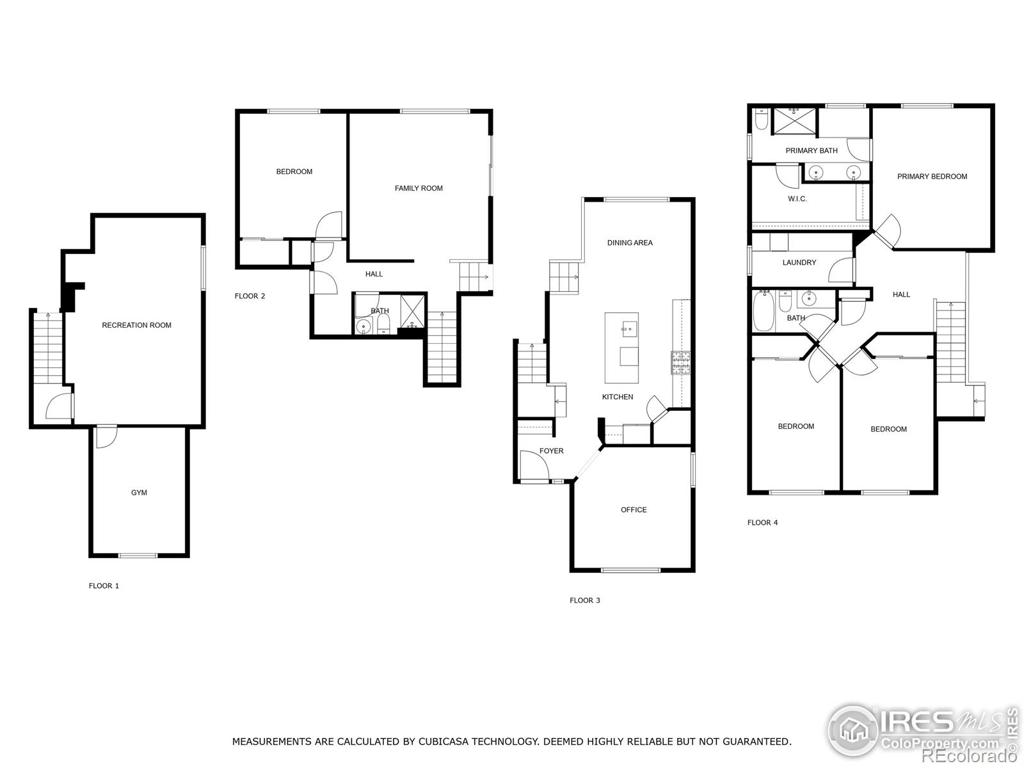
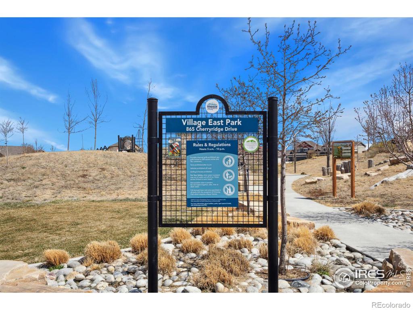
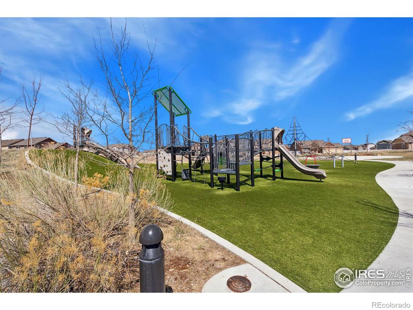


 Menu
Menu


