8540 E 134th Avenue
Thornton, CO 80602 — Adams county
Price
$680,000
Sqft
3451.00 SqFt
Baths
3
Beds
4
Description
>>SELLERS HIGHLY MOTIVATED!!<< Welcome to your dream home in the highly sought-after Timberleaf neighborhood! Stunning 4-bed, 3-bath home with a 3-car garage and a fully landscaped backyard – a true haven in the heart of Timberleaf. This home has four generously sized bedrooms, all on the upper level, providing ample space for all. The primary bedroom is a true retreat, offering a spa-like bathroom with two closets. With three additional bedrooms, two with walk-in closets, and two more well-appointed bathrooms, everyone will enjoy their own private space. The full, unfinished basement is just waiting for your design ideas.
One of the highlights of this property is the fully landscaped and fenced backyard, providing a private oasis for pets, outdoor activities, and relaxation. The yard is larger than you will find in most new communities. Whether you're hosting summer barbecues or simply enjoying a quiet evening under the stars, this backyard is a true extension of your living space.
The Holcombe floorplan seamlessly connects the kitchen, dining area, and living room, creating an inviting space that overlooks the family room. This thoughtful design makes entertaining guests a breeze, allowing you to be at the center of the action while preparing delicious meals. The smart home technology package ensures your home is as advanced as it is beautiful. Additionally, enjoy the convenience and energy efficiency of a tankless water heater, providing hot water on demand.
Walking distance to schools and parks! Close drive to all the amenities you could want, dining, shopping, and entertainment.
Property Level and Sizes
SqFt Lot
10432.00
Lot Features
Eat-in Kitchen, High Ceilings, Kitchen Island, Pantry, Primary Suite, Smoke Free, Walk-In Closet(s)
Lot Size
0.24
Basement
Unfinished
Interior Details
Interior Features
Eat-in Kitchen, High Ceilings, Kitchen Island, Pantry, Primary Suite, Smoke Free, Walk-In Closet(s)
Appliances
Dishwasher, Disposal, Dryer, Microwave, Oven, Refrigerator, Tankless Water Heater, Washer
Electric
Central Air
Flooring
Carpet, Laminate
Cooling
Central Air
Heating
Forced Air, Natural Gas, Solar
Exterior Details
Features
Private Yard
Sewer
Public Sewer
Land Details
Garage & Parking
Parking Features
Concrete
Exterior Construction
Roof
Composition
Construction Materials
Frame
Exterior Features
Private Yard
Window Features
Window Coverings
Security Features
Carbon Monoxide Detector(s)
Builder Source
Public Records
Financial Details
Previous Year Tax
828.00
Year Tax
2022
Primary HOA Name
Timberleaf Metro District
Primary HOA Phone
970-484-0101
Primary HOA Amenities
Park, Playground
Primary HOA Fees Included
Maintenance Grounds
Primary HOA Fees
95.00
Primary HOA Fees Frequency
Monthly
Location
Schools
Elementary School
Brantner
Middle School
Roger Quist
High School
Riverdale Ridge
Walk Score®
Contact me about this property
Cynthia Khalife
RE/MAX Professionals
6020 Greenwood Plaza Boulevard
Greenwood Village, CO 80111, USA
6020 Greenwood Plaza Boulevard
Greenwood Village, CO 80111, USA
- (303) 906-0445 (Mobile)
- Invitation Code: my-home
- cynthiakhalife1@aol.com
- https://cksells5280.com
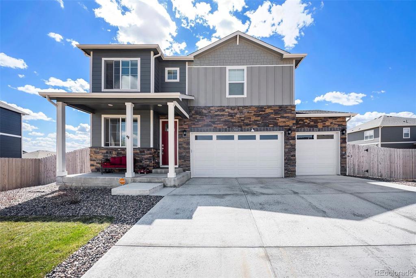
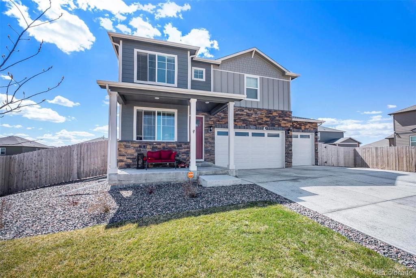
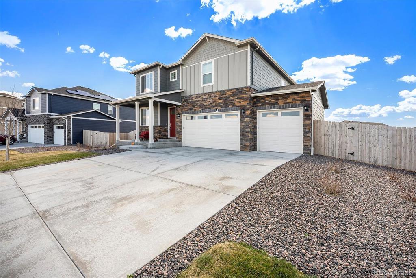
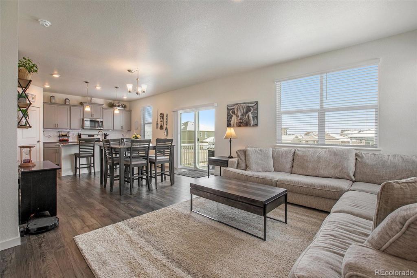
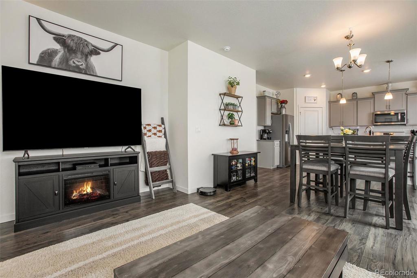
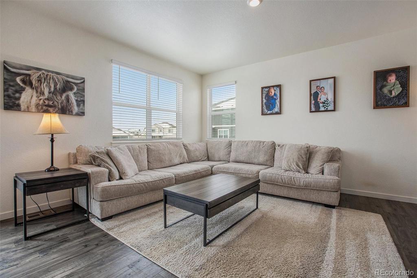
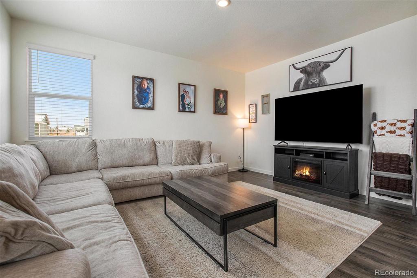
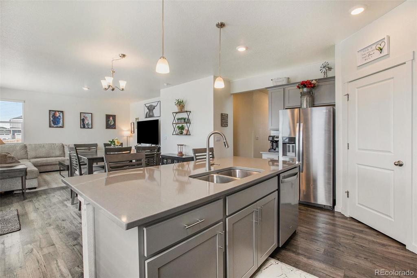
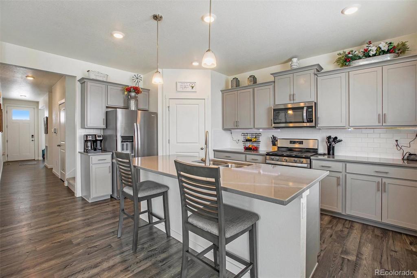
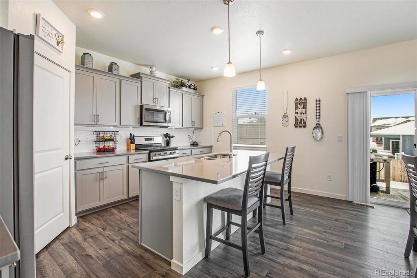
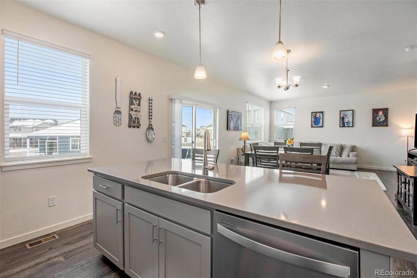
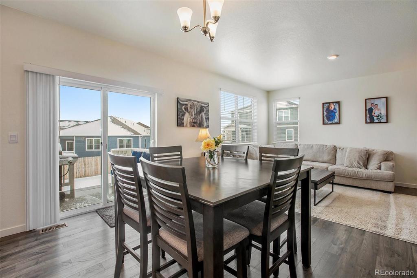
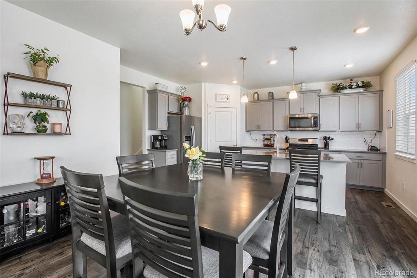
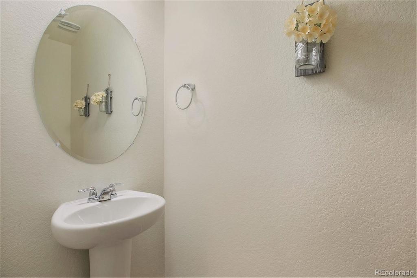
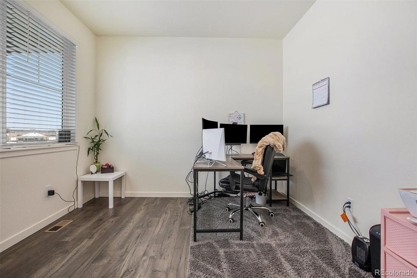
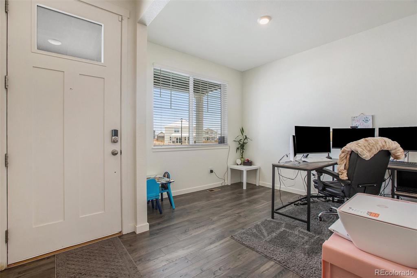
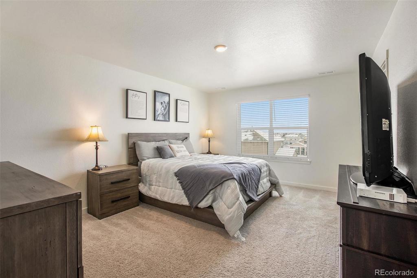
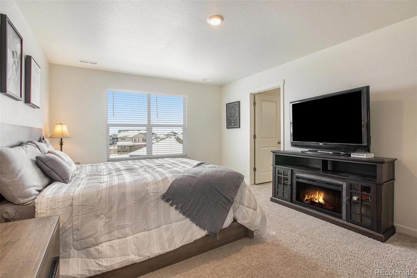
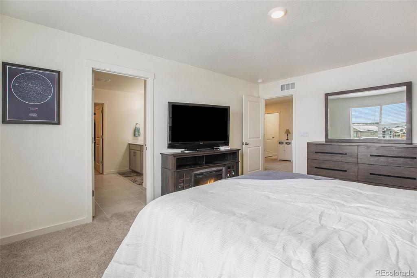
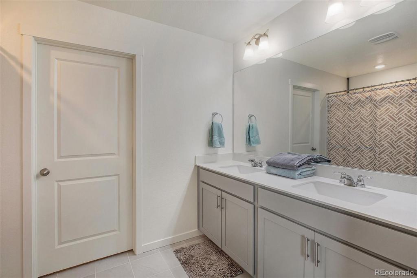
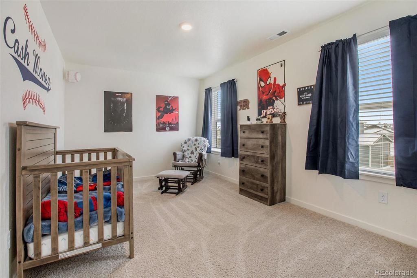
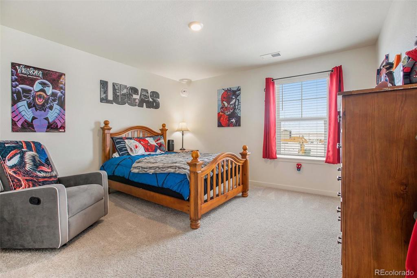
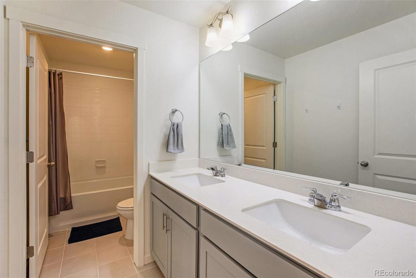
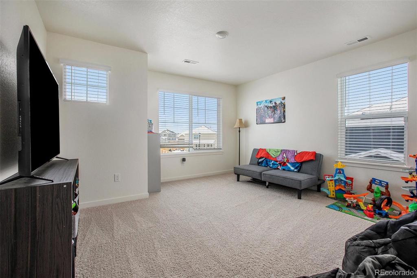
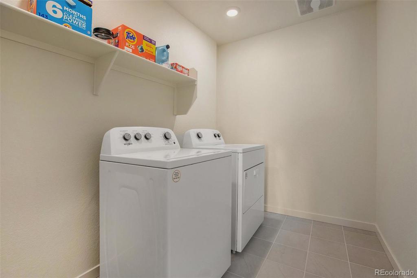
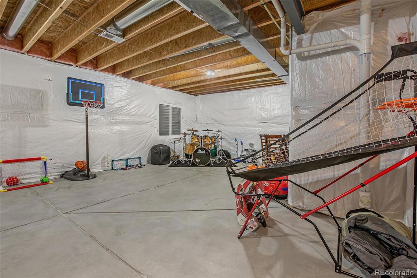
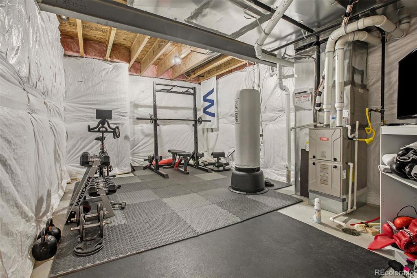
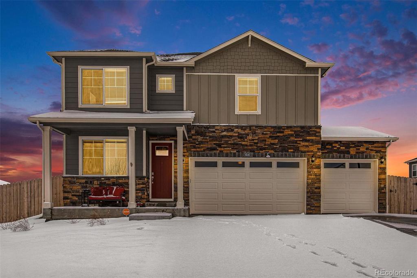
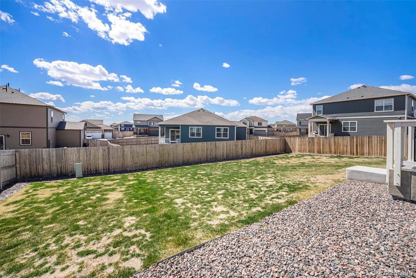
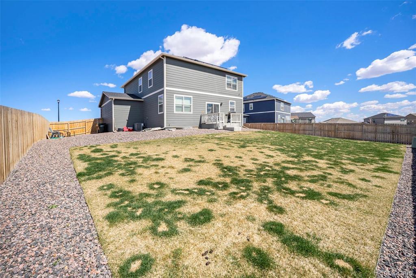
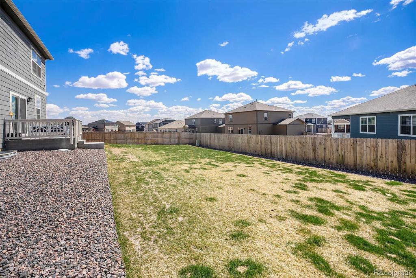
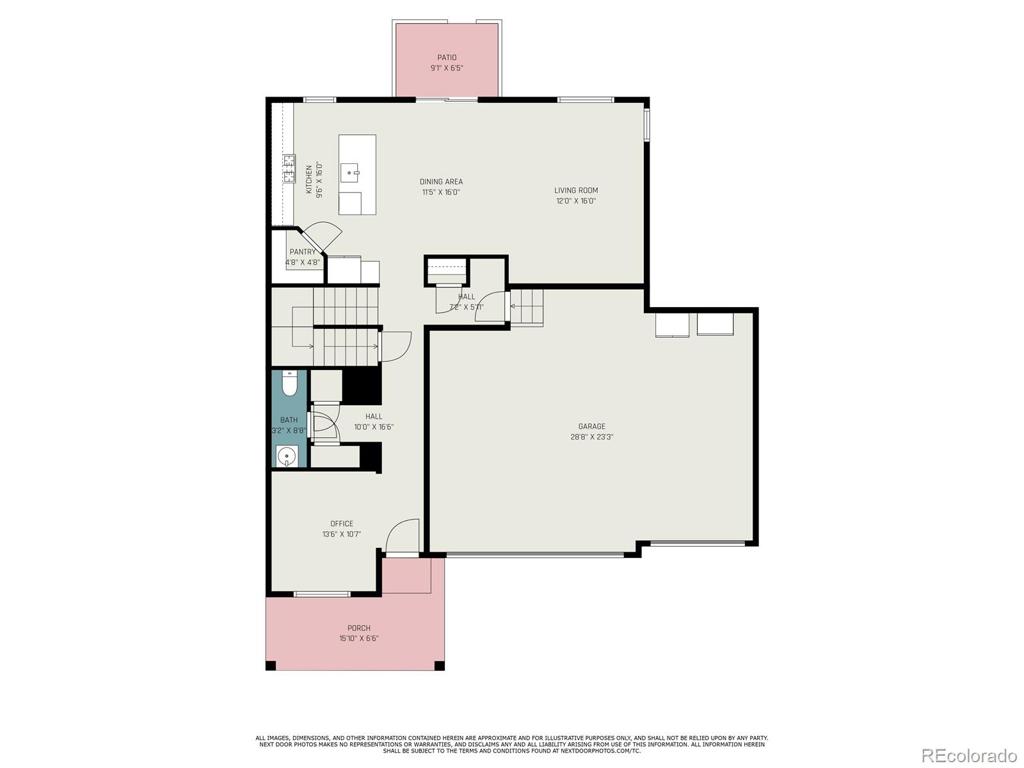
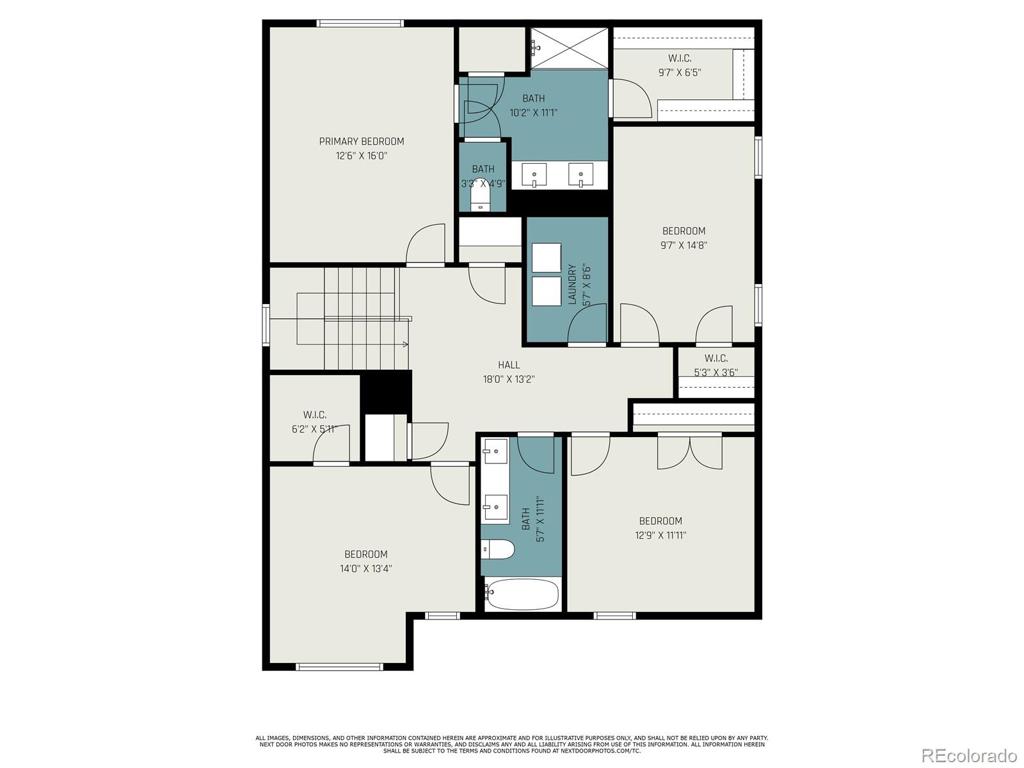
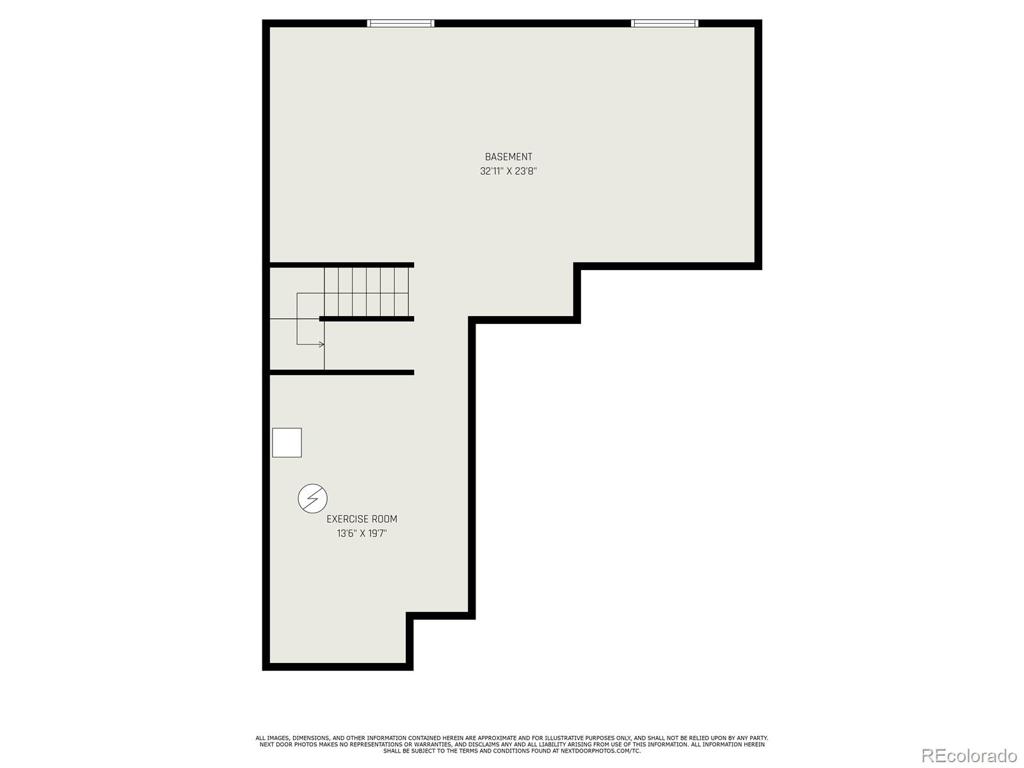


 Menu
Menu
 Schedule a Showing
Schedule a Showing

