14465 Grape Way
Thornton, CO 80602 — Adams county
Price
$715,000
Sqft
3536.00 SqFt
Baths
4
Beds
4
Description
HUGE PRICE REDUCTION! Over $50k in upgrades over new construction, yard, irrigation, fencing, blinds, appliances, a/c, garage, radon system ALREADY INCLUDED! Why buy new when everything you need is already done for you? Great savings! Welcome to this meticulously maintained two-story residence nestled in the vibrant community of Willow Bend. Offering a generous 2,448 square feet of finished living space with an additional 1,008 square feet of unfinished basement awaiting your custom touch, this home provides ample room for relaxation, entertainment, and style. As you enter this stunning home, you are greeted by a bright and airy foyer that leads seamlessly into a sophisticated layout, featuring 4 spacious bedrooms + office, and 4 bathrooms, ensuring comfort and privacy for family members and guests alike. The master suite is a true retreat, complete with a luxurious bathroom and a big walk-in closet. The heart of the home is the great room adjoining the expansive kitchen, equipped with modern appliances, ample cabinet space, and a large island that serves as both a prep area and gathering spot. Adjacent to the kitchen, the family room provides a cozy atmosphere with plenty of natural light streaming in through large windows, creating the perfect setting for family gatherings and casual entertaining. Step outside onto the covered deck overlooking a beautifully landscaped, fenced backyard. This outdoor space is ideal for al fresco dining, entertaining, or simply enjoying the peaceful Colorado evenings with views of the neighborhood park. With easy access to major highways, commuting is a breeze, making it perfect for professionals working in Denver or surrounding areas. Don’t miss out on the opportunity to own this fabulous home in one of Thornton's most desirable areas. Whether you’re upsizing, downsizing, or simply looking for a change, this house checks all the boxes for a place to call home
Property Level and Sizes
SqFt Lot
6098.40
Lot Features
Five Piece Bath, Jack & Jill Bathroom, Quartz Counters, Radon Mitigation System, Smoke Free
Lot Size
0.14
Basement
Unfinished
Interior Details
Interior Features
Five Piece Bath, Jack & Jill Bathroom, Quartz Counters, Radon Mitigation System, Smoke Free
Appliances
Dishwasher, Disposal, Dryer, Microwave, Oven, Refrigerator, Self Cleaning Oven, Washer
Laundry Features
In Unit
Electric
Central Air
Flooring
Carpet, Tile, Vinyl, Wood
Cooling
Central Air
Heating
Forced Air
Utilities
Cable Available, Electricity Available, Electricity Connected, Internet Access (Wired), Natural Gas Available, Natural Gas Connected
Exterior Details
Features
Private Yard
Water
Public
Sewer
Public Sewer
Land Details
Road Frontage Type
Public
Road Responsibility
Public Maintained Road
Road Surface Type
Paved
Garage & Parking
Parking Features
Concrete
Exterior Construction
Roof
Composition
Construction Materials
Frame
Exterior Features
Private Yard
Security Features
Carbon Monoxide Detector(s)
Builder Name 1
Lennar
Builder Source
Public Records
Financial Details
Previous Year Tax
7461.00
Year Tax
2023
Primary HOA Name
Clifton Larson
Primary HOA Phone
303-779-5710
Primary HOA Amenities
Park, Playground, Trail(s)
Primary HOA Fees Included
Recycling, Trash
Primary HOA Fees
65.00
Primary HOA Fees Frequency
Monthly
Location
Schools
Elementary School
West Ridge
Middle School
Roger Quist
High School
Prairie View
Walk Score®
Contact me about this property
Cynthia Khalife
RE/MAX Professionals
6020 Greenwood Plaza Boulevard
Greenwood Village, CO 80111, USA
6020 Greenwood Plaza Boulevard
Greenwood Village, CO 80111, USA
- (303) 906-0445 (Mobile)
- Invitation Code: my-home
- cynthiakhalife1@aol.com
- https://cksells5280.com
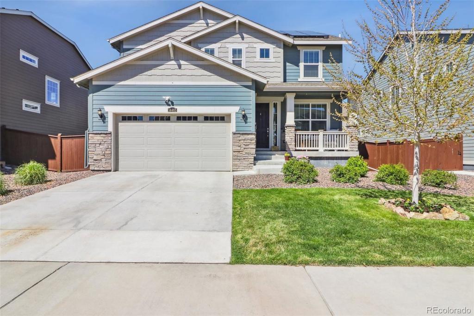
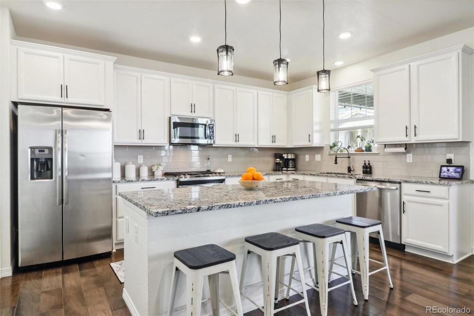
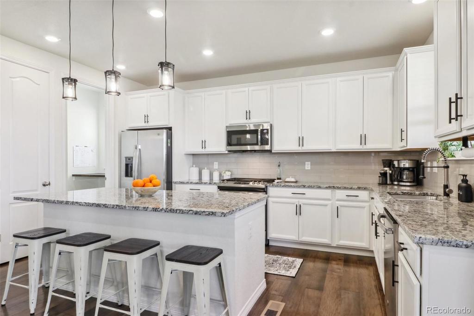
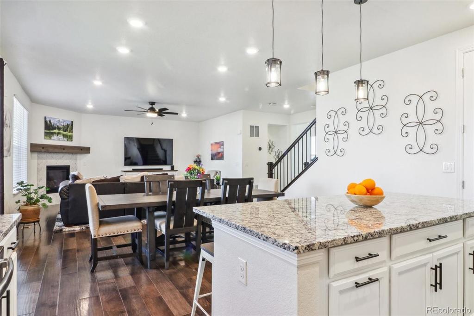
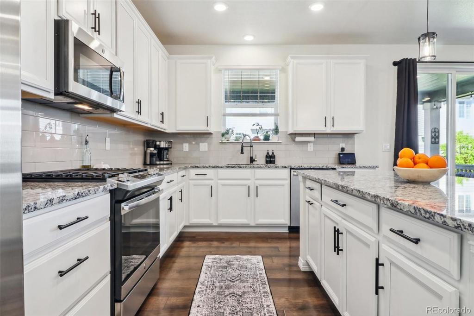
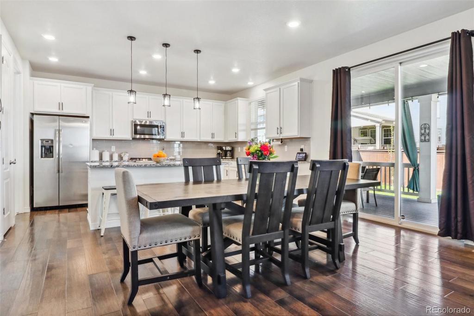
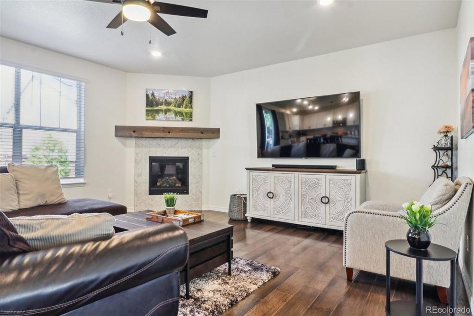
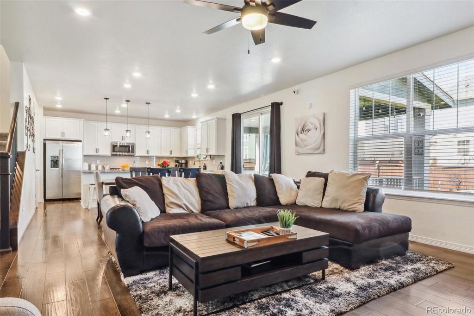
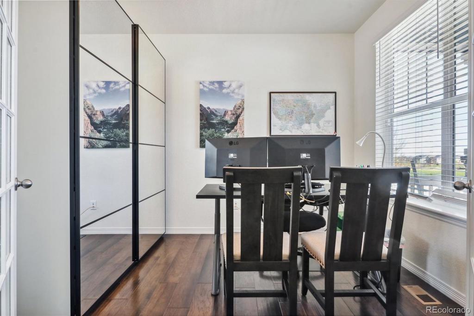
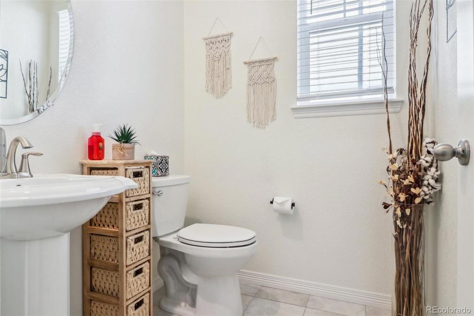
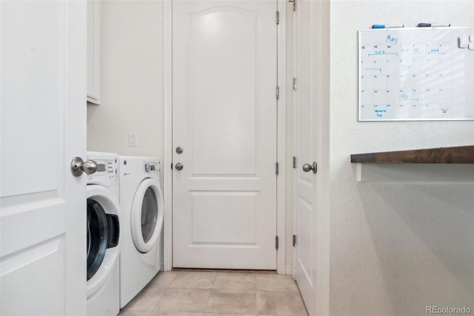
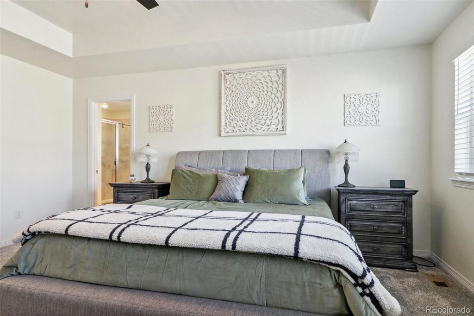
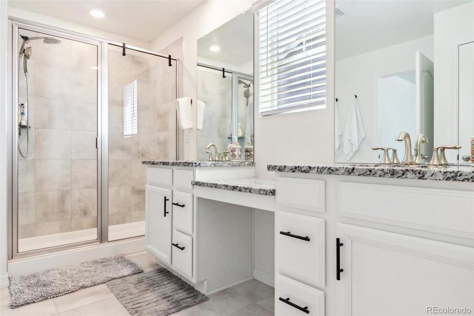
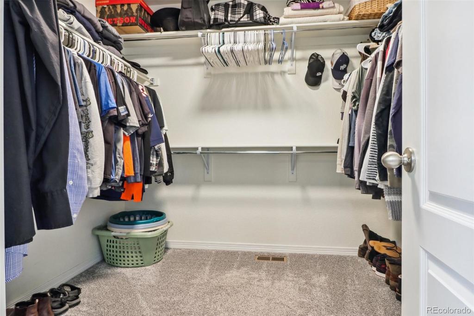
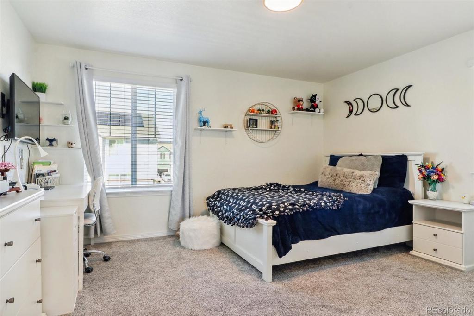
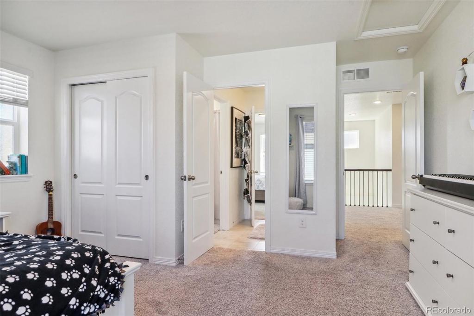
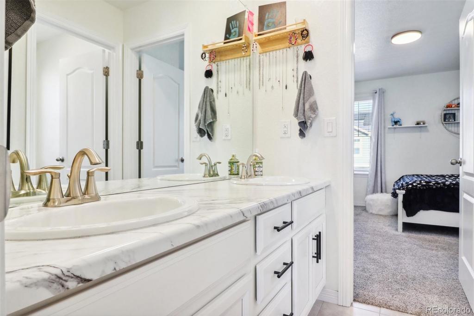
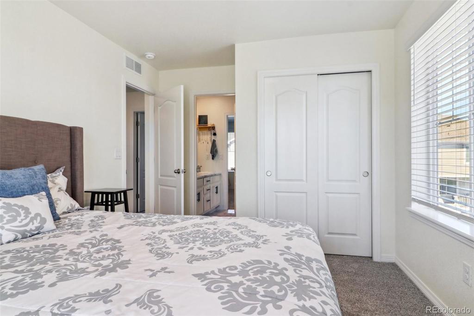
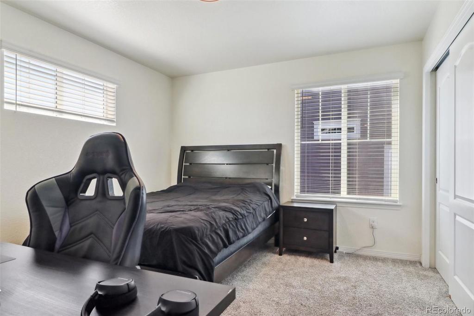
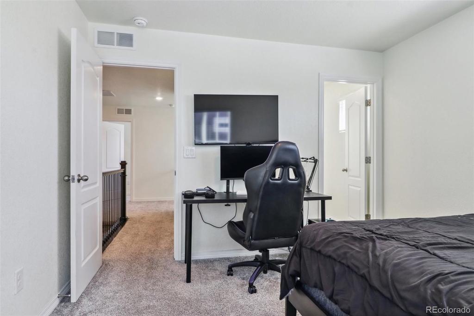
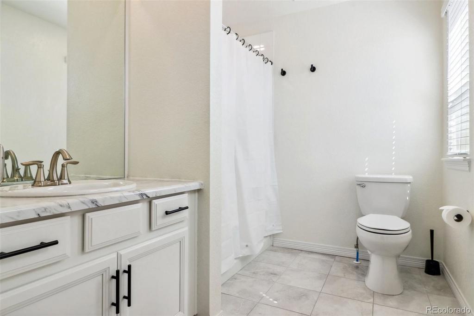
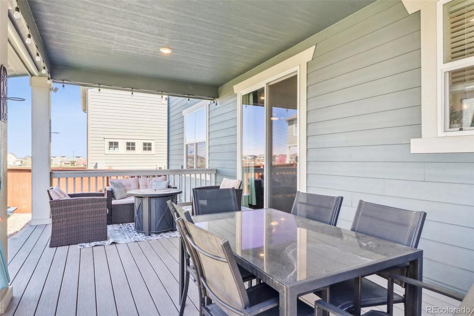
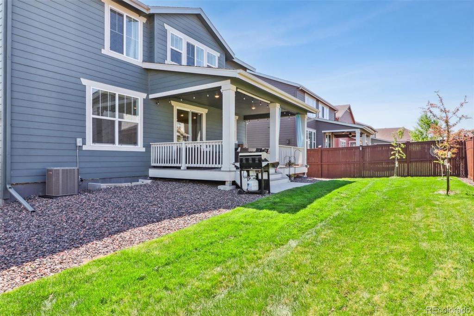
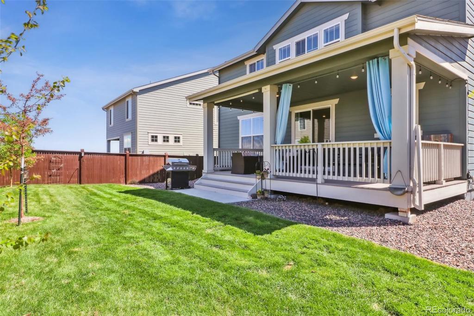


 Menu
Menu
 Schedule a Showing
Schedule a Showing

