13627 Dexter Street
Thornton, CO 80602 — Adams county
Price
$779,900
Sqft
3979.00 SqFt
Baths
4
Beds
4
Description
Seller is offering concession to be used as Buyer needs! Looking for a home that checks all the boxes? Look no further!This meticulously maintained and beautifully decorated home offers nearly 4000 square feet of wonderfully finished living space. The open floor plan features a stunning gourmet kitchen overlooking a spacious family room flooded with natural light, a dining room with soaring ceilings, a large study with French doors, a lovely bath, and a well-organized laundry room on the main level.Upstairs, you'll discover two generously sized bedrooms sharing a charming bathroom, as well as a jaw-dropping primary suite with a spa like bath and well appointed walk in closet! A versatile loft/second office space round out this level! The light and bright finished basement boasts a fun media/game room wired for surround sound, a comfortable bedroom, a luxurious 3/4 bath, flexible space, and a huge enclosed storage area exceeding 200 square feet. Plus, there's an additional pantry for extra storage. Outside, the home features a picturesque yard with a welcoming front porch that feels like another room in your home overlooking the beautiful landscaping. The expansive back patio offers a peaceful retreat the yard is full of lush trees, shrubs, and gardens! Pre-wired for hot tub! There's a cozy gazebo for gathering and warm fires, and a cooling retractable awning. You'll love the rare four-car garage that provides tons space for vehicles, toys and storage. This property also boasts a new roof, fresh interior and exterior paint, a new AC unit, and a newer water heater. Located in a fantastic neighborhood with friendly neighbors and convenient access to amenities, this home truly has it all! Don't miss out on this gem.
Property Level and Sizes
SqFt Lot
7650.00
Lot Features
Eat-in Kitchen, Kitchen Island, Open Floorplan, Pantry, Radon Mitigation System, Vaulted Ceiling(s), Walk-In Closet(s)
Lot Size
0.18
Basement
Full, Sump Pump
Interior Details
Interior Features
Eat-in Kitchen, Kitchen Island, Open Floorplan, Pantry, Radon Mitigation System, Vaulted Ceiling(s), Walk-In Closet(s)
Appliances
Dishwasher, Disposal, Double Oven, Dryer, Microwave, Oven, Refrigerator, Self Cleaning Oven, Washer
Laundry Features
In Unit
Electric
Central Air
Flooring
Vinyl, Wood
Cooling
Central Air
Heating
Forced Air
Fireplaces Features
Gas
Utilities
Electricity Available, Natural Gas Available
Exterior Details
Water
Public
Sewer
Public Sewer
Land Details
Road Surface Type
Paved
Garage & Parking
Parking Features
Oversized, Tandem
Exterior Construction
Roof
Composition
Construction Materials
Concrete, Stone, Wood Frame
Window Features
Bay Window(s), Window Coverings
Security Features
Smoke Detector(s)
Builder Source
Assessor
Financial Details
Previous Year Tax
4783.00
Year Tax
2023
Primary HOA Name
Homestead Hills
Primary HOA Phone
303-457-1444
Primary HOA Amenities
Playground
Primary HOA Fees
62.00
Primary HOA Fees Frequency
Monthly
Location
Schools
Elementary School
Prairie Hills
Middle School
Rocky Top
High School
Horizon
Walk Score®
Contact me about this property
Cynthia Khalife
RE/MAX Professionals
6020 Greenwood Plaza Boulevard
Greenwood Village, CO 80111, USA
6020 Greenwood Plaza Boulevard
Greenwood Village, CO 80111, USA
- (303) 906-0445 (Mobile)
- Invitation Code: my-home
- cynthiakhalife1@aol.com
- https://cksells5280.com
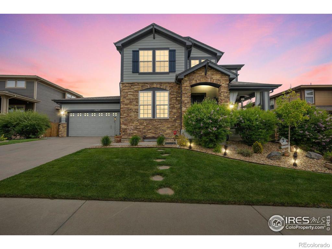
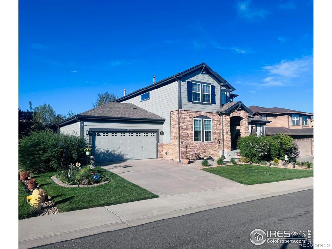
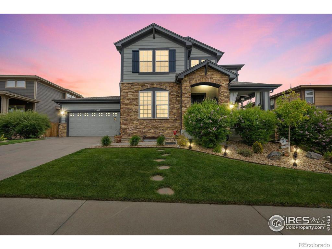
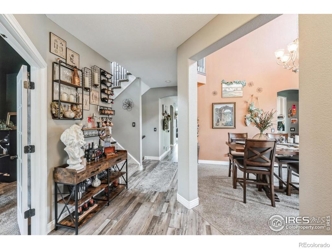
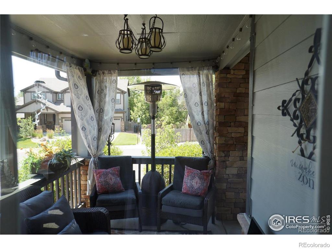
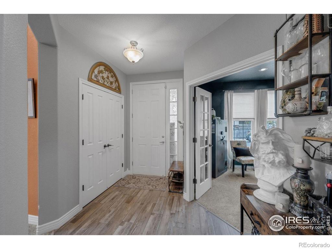
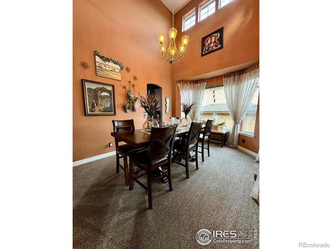
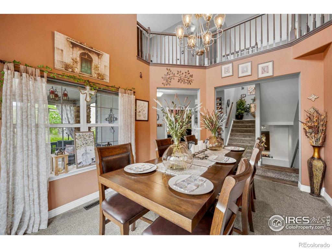
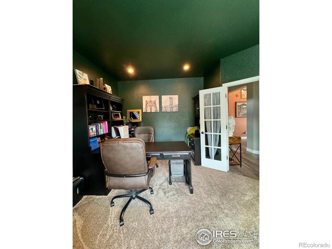
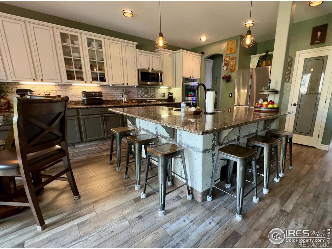
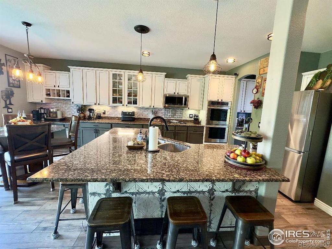
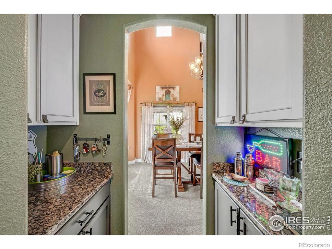
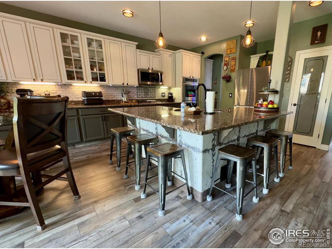
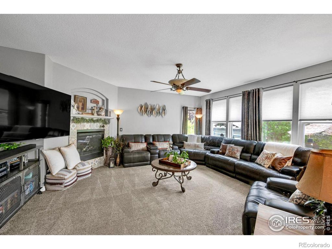
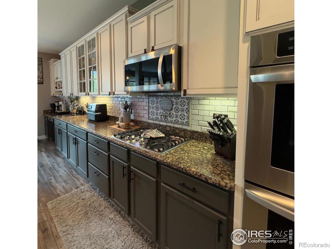
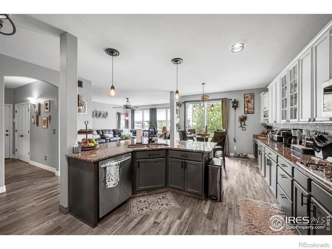
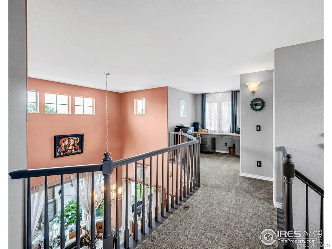
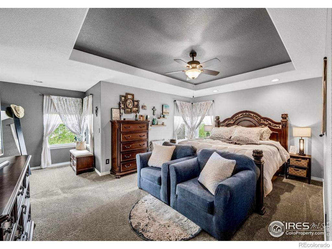
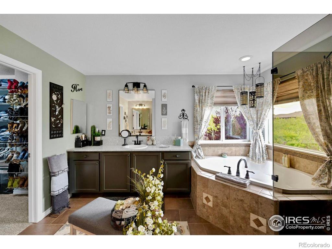
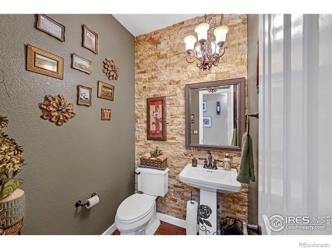
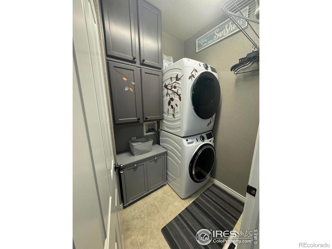
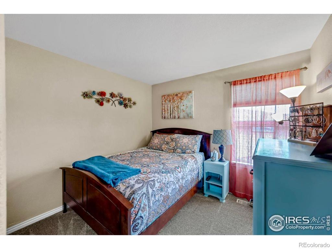
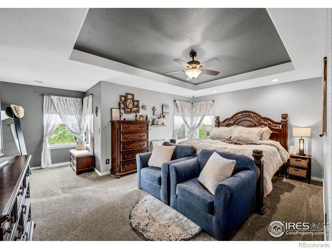
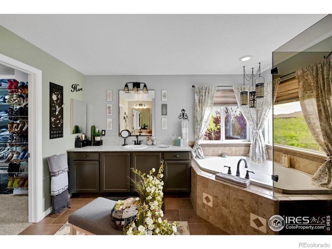
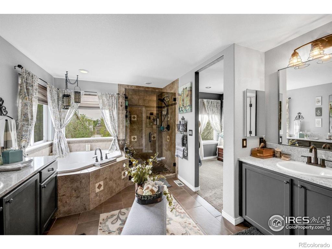
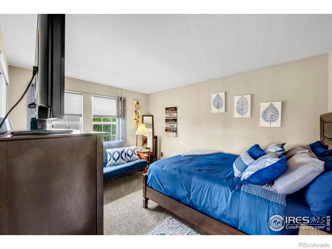
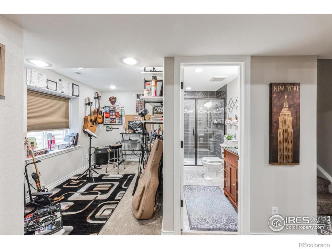
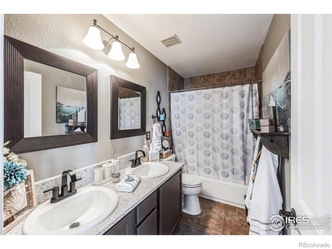
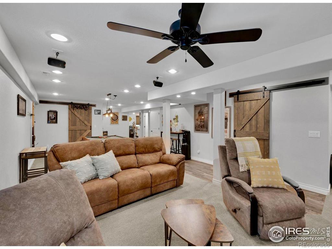
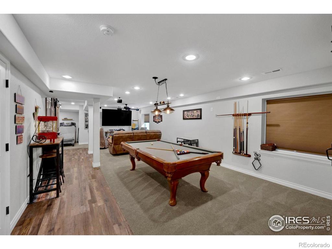
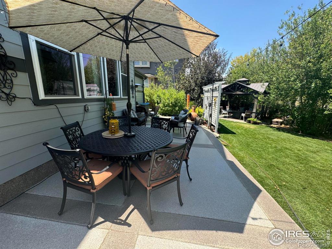
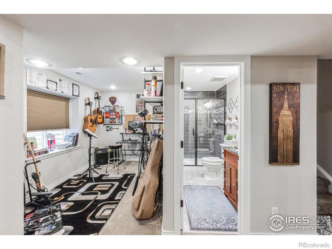
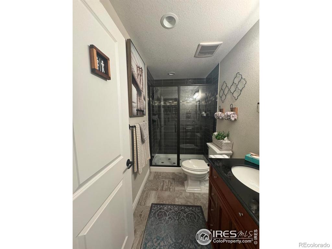
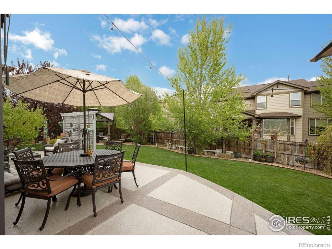
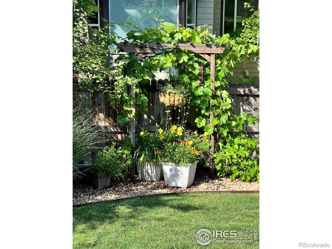
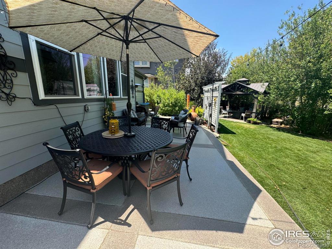
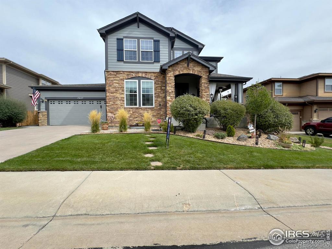
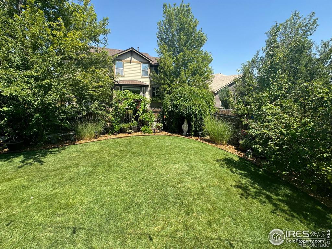
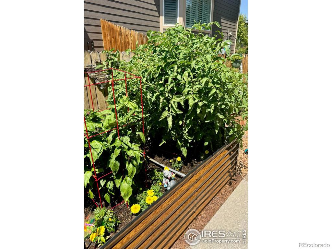
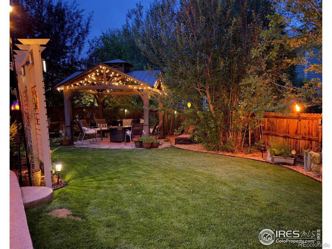


 Menu
Menu
 Schedule a Showing
Schedule a Showing

