4090 E 119th Place #B
Thornton, CO 80233 — Adams county
Price
$425,000
Sqft
1910.00 SqFt
Baths
3
Beds
3
Description
Very well kept, rare 3 bedroom townhome with attached 2 car garage and garage level/garden level finished home office or rec/gaming room. Laundry and mechanical are also on the drive-in/garden level. Main floor front door access to vaulted foyer, vaulted family room with natural gas fireplace, abundant natural light and eating area. Kitchen has high ceilings, natural window light, pantry, appliances in good condition, all included. Main floor bedroom with walk-in closet and private access to main floor full bathroom, large enough to be a second master bedroom. Second story has vaulted ceiling at landing, third bedroom with ensuite full bath, large, closet, windows to enhance the natural light, and a large primary bedroom with attached full bath with vanity, walk-in expanded closet and high ceilings. Established community with easy access to Denver Metro and North Metro areas via 120th and the 1-25 corridor. Parks, services, shopping and entertainment nearby. Guest parking in designated areas in community. Surrounded by greenbelt. Under contract at full price, buyer terminated prior to earnest money and inspection due to garage height not accomodating vehicle.
Property Level and Sizes
SqFt Lot
1742.00
Lot Features
Ceiling Fan(s), Entrance Foyer, High Ceilings, Laminate Counters, Open Floorplan, Pantry, Primary Suite, Smoke Free, Vaulted Ceiling(s), Walk-In Closet(s)
Lot Size
0.04
Foundation Details
Slab
Basement
Daylight, Partial
Common Walls
End Unit, 1 Common Wall
Interior Details
Interior Features
Ceiling Fan(s), Entrance Foyer, High Ceilings, Laminate Counters, Open Floorplan, Pantry, Primary Suite, Smoke Free, Vaulted Ceiling(s), Walk-In Closet(s)
Appliances
Dishwasher, Disposal, Gas Water Heater, Microwave, Oven, Range, Refrigerator
Laundry Features
In Unit
Electric
Central Air
Flooring
Carpet, Linoleum
Cooling
Central Air
Heating
Forced Air, Natural Gas
Fireplaces Features
Family Room, Gas Log
Utilities
Cable Available, Electricity Connected, Internet Access (Wired), Natural Gas Connected, Phone Available
Exterior Details
Lot View
City
Water
Public
Sewer
Public Sewer
Land Details
Road Frontage Type
Public
Road Responsibility
Public Maintained Road
Road Surface Type
Paved
Garage & Parking
Parking Features
Insulated Garage, Storage
Exterior Construction
Roof
Composition
Construction Materials
Brick, Frame
Window Features
Double Pane Windows, Window Coverings
Security Features
Carbon Monoxide Detector(s), Smoke Detector(s)
Builder Name 1
D.R. Horton, Inc
Builder Source
Public Records
Financial Details
Previous Year Tax
2565.08
Year Tax
2024
Primary HOA Name
Oakshire Townhomes
Primary HOA Phone
303-457-1444
Primary HOA Amenities
Playground
Primary HOA Fees Included
Maintenance Grounds, Maintenance Structure, Snow Removal, Trash
Primary HOA Fees
270.00
Primary HOA Fees Frequency
Monthly
Location
Schools
Elementary School
Cherry Drive
Middle School
Shadow Ridge
High School
Mountain Range
Walk Score®
Contact me about this property
Cynthia Khalife
RE/MAX Professionals
6020 Greenwood Plaza Boulevard
Greenwood Village, CO 80111, USA
6020 Greenwood Plaza Boulevard
Greenwood Village, CO 80111, USA
- (303) 906-0445 (Mobile)
- Invitation Code: my-home
- cynthiakhalife1@aol.com
- https://cksells5280.com
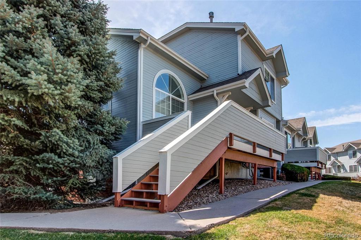
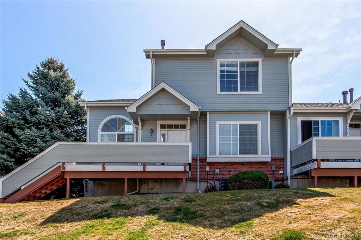
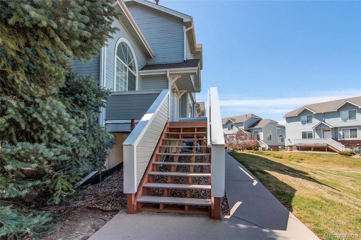
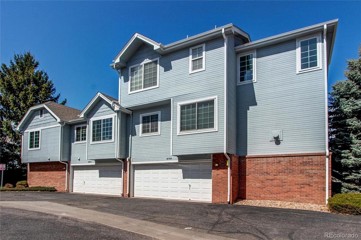
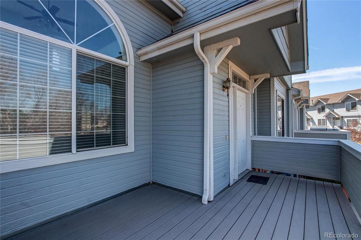
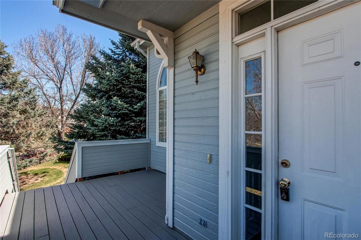
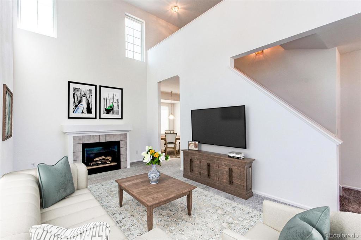
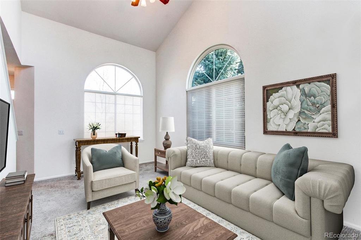
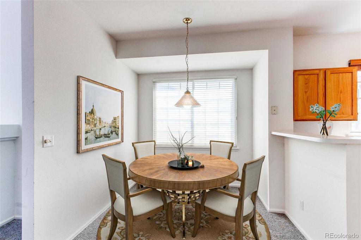
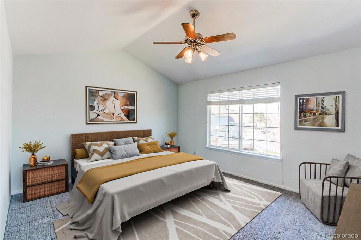
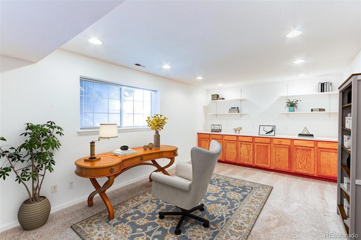
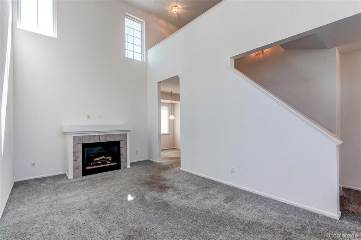
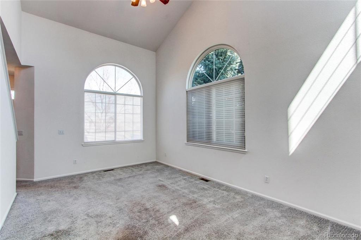
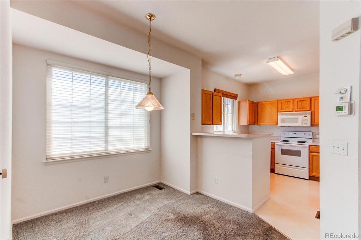
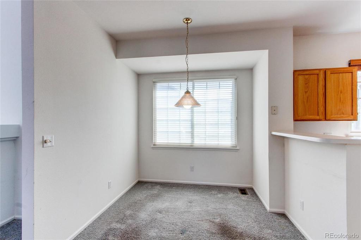
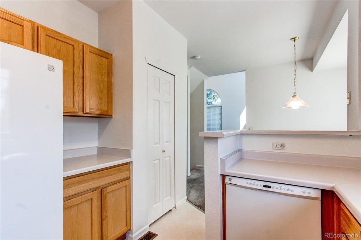
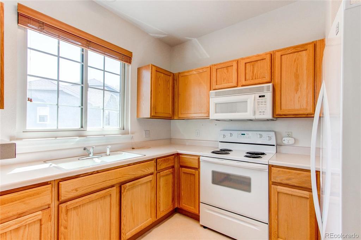
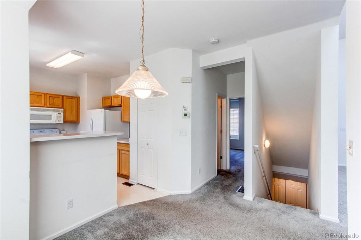
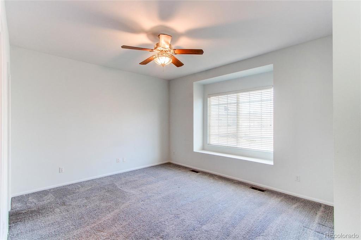
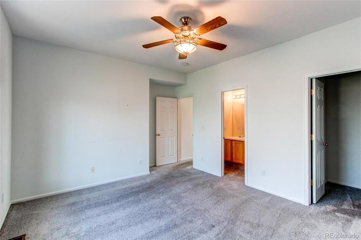
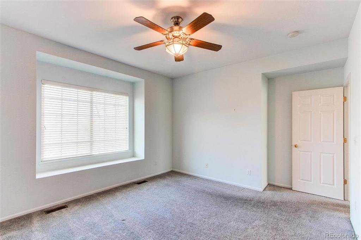
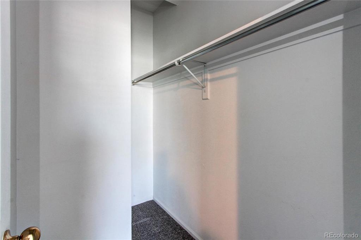
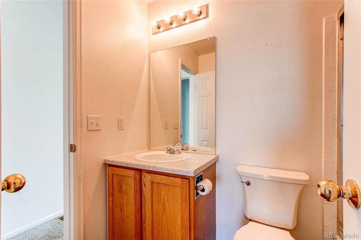
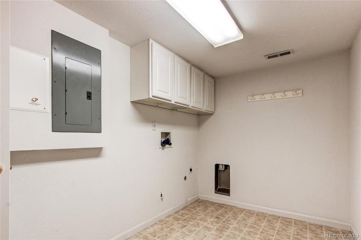
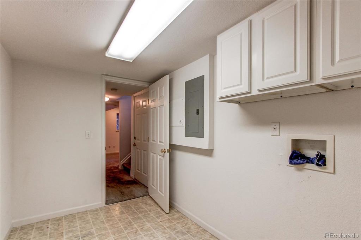
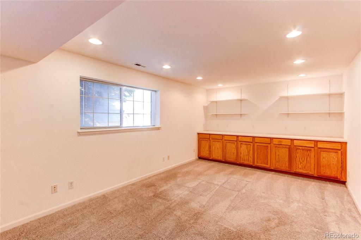
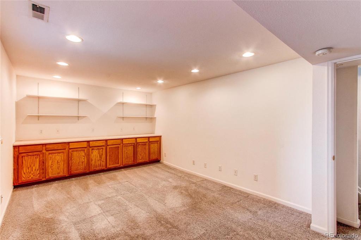
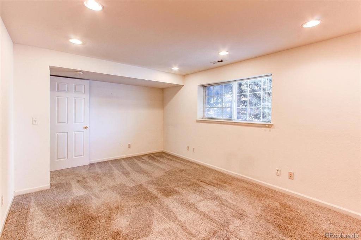
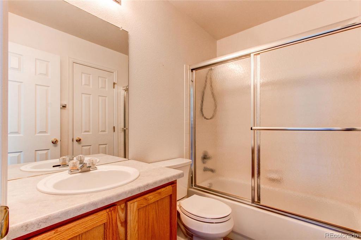
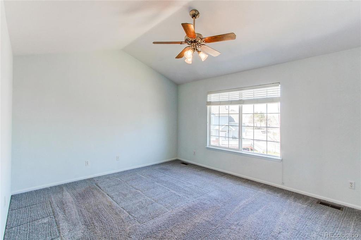
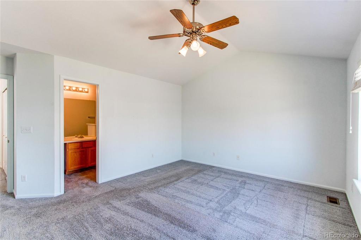
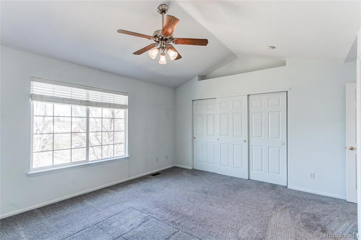
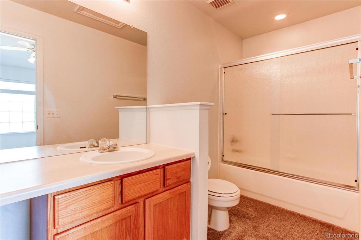
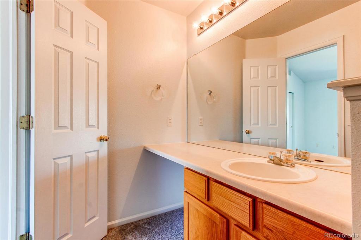
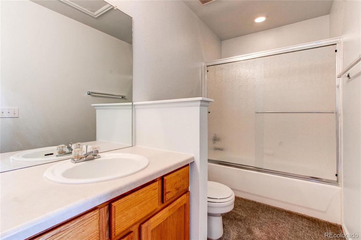
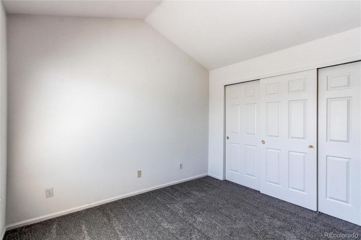
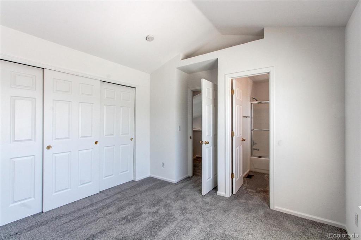
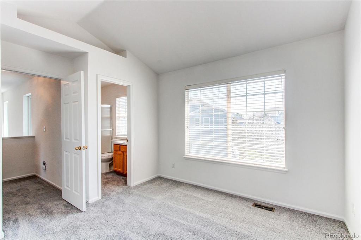
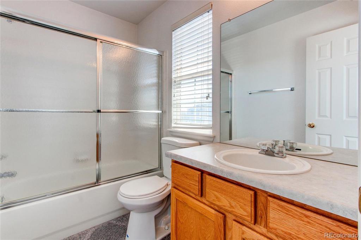
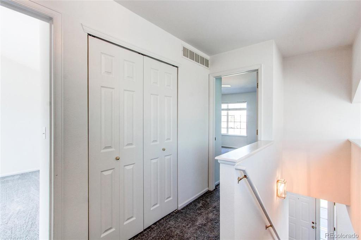
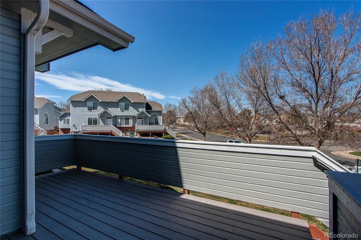


 Menu
Menu


