75 W 4th Street #304
Silverthorne, CO 80498 — Summit county
Price
$1,175,000
Sqft
1236.00 SqFt
Baths
2
Beds
2
Description
Spectacular, light, bright, top level, end unit! This newly constructed condo offers a 2-bedroom, 2-bathroom unit with vaulted ceilings designed for modern comfort and convenience. Located on the third floor, this pristine residence boasts a private balcony making it the perfect mountain retreat. Features include a range of high-end touches, from sleek quartz countertops and stainless-steel appliances to soft-close kitchen cabinets, spacious rooms with an open floor plan on luxury vinyl flooring, including a cozy gas fireplace to complete the ensemble. It has a tandem attached garage providing two dedicated parking spaces and a private lockable storage unit. This is the closest unit to the community roof Skydeck which offers a relaxing escape with hot tub, fire pit, and outdoor grilling area. Close to the Blue River and bike path providing endless opportunities for outdoor recreation especially with the Shuttle Bus transit station conveniently nearby to get anywhere desired. Whether you're seeking a permanent residence, a second home, or an investment opportunity, this meticulously crafted unit offers versatility and potential. Conveniently located near the I-70 Silverthorne exit, Silverthorne's central location provides easy access to world-class skiing at Keystone, Breckenridge, Arapahoe Basin, and Copper Mountain, as well as nearby outdoor activities such as hiking, fishing, and water sports on the Blue River and Lake Dillon. Retail and dining options are within walking distance, creating a vibrant and pedestrian-friendly community atmosphere. Don't miss your chance to experience the best of mountain living at Skywalk Flats.
Property Level and Sizes
SqFt Lot
0.00
Lot Features
Ceiling Fan(s), Elevator, High Ceilings, Kitchen Island, Open Floorplan, Quartz Counters, Vaulted Ceiling(s), Walk-In Closet(s)
Common Walls
End Unit, 1 Common Wall
Interior Details
Interior Features
Ceiling Fan(s), Elevator, High Ceilings, Kitchen Island, Open Floorplan, Quartz Counters, Vaulted Ceiling(s), Walk-In Closet(s)
Appliances
Cooktop, Dishwasher, Disposal, Dryer, Microwave, Oven, Range Hood, Refrigerator, Washer
Laundry Features
In Unit
Electric
None
Flooring
Carpet, Tile, Vinyl
Cooling
None
Heating
Radiant Floor
Fireplaces Features
Gas, Living Room
Utilities
Electricity Available, Natural Gas Available, Phone Available
Exterior Details
Features
Balcony, Barbecue, Elevator, Fire Pit, Gas Grill, Spa/Hot Tub
Water
Public
Sewer
Public Sewer
Land Details
Road Responsibility
Public Maintained Road
Road Surface Type
Paved
Garage & Parking
Parking Features
Finished, Floor Coating, Heated Garage, Insulated Garage, Lighted, Storage, Tandem
Exterior Construction
Roof
Metal
Construction Materials
Frame, Metal Siding
Exterior Features
Balcony, Barbecue, Elevator, Fire Pit, Gas Grill, Spa/Hot Tub
Builder Source
Builder
Financial Details
Previous Year Tax
2976.00
Year Tax
2023
Primary HOA Name
East West Hospitality
Primary HOA Phone
970-376-1984
Primary HOA Amenities
Elevator(s), Parking, Spa/Hot Tub, Storage
Primary HOA Fees Included
Sewer, Snow Removal, Trash
Primary HOA Fees
2213.00
Primary HOA Fees Frequency
Quarterly
Location
Schools
Elementary School
Silverthorne
Middle School
Summit
High School
Summit
Walk Score®
Contact me about this property
Cynthia Khalife
RE/MAX Professionals
6020 Greenwood Plaza Boulevard
Greenwood Village, CO 80111, USA
6020 Greenwood Plaza Boulevard
Greenwood Village, CO 80111, USA
- (303) 906-0445 (Mobile)
- Invitation Code: my-home
- cynthiakhalife1@aol.com
- https://cksells5280.com
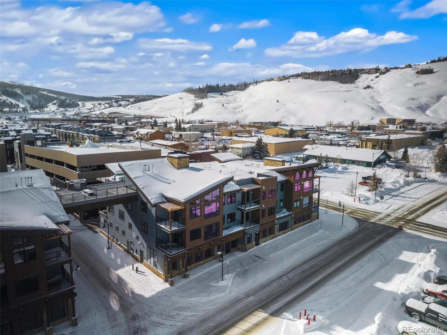
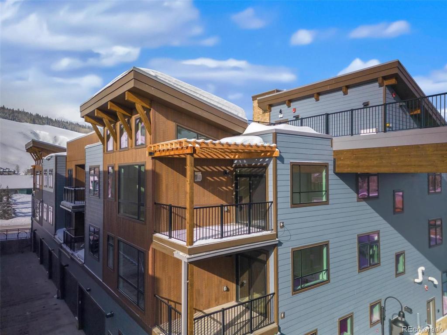
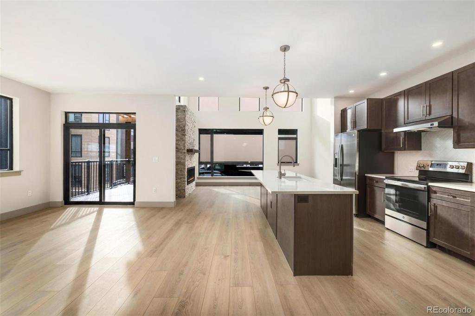
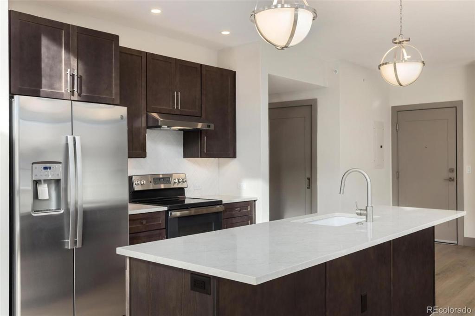
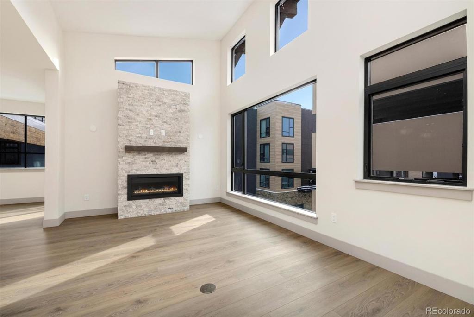
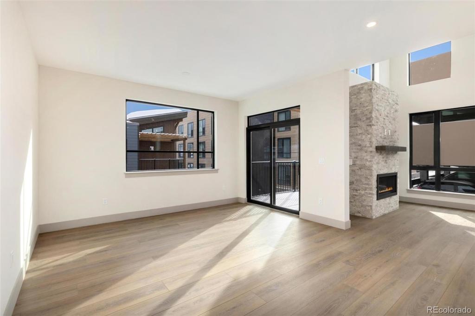
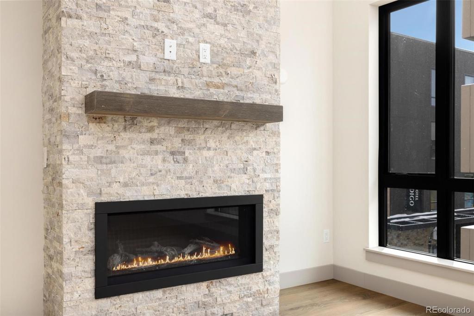
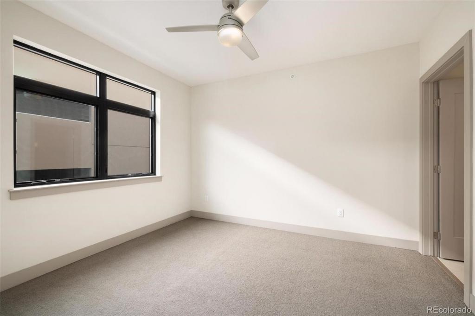
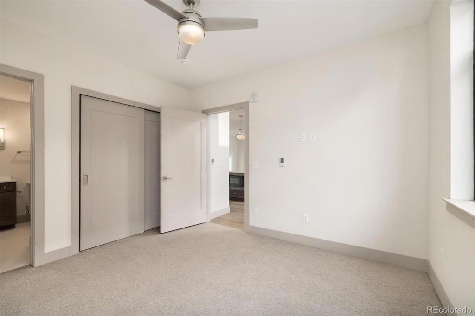
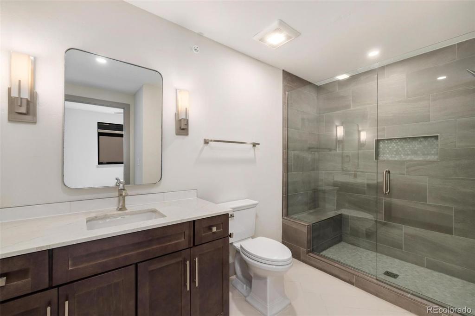
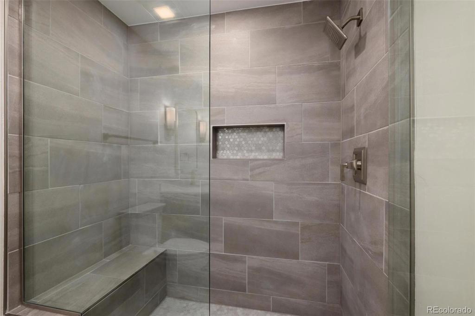
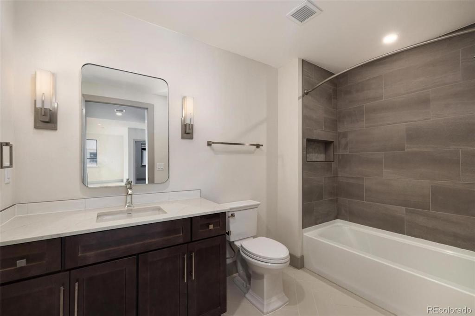
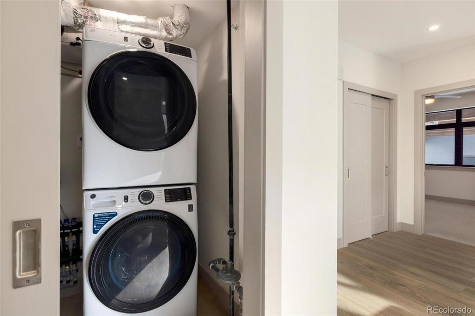
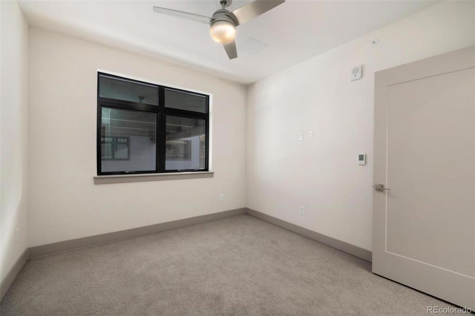
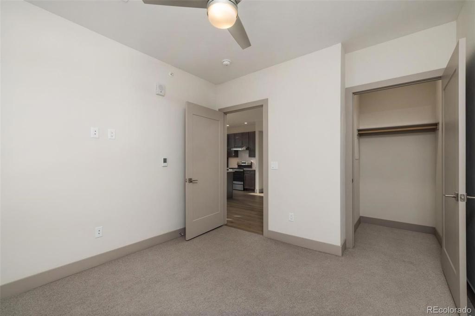
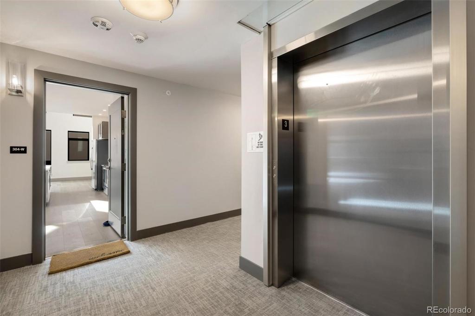
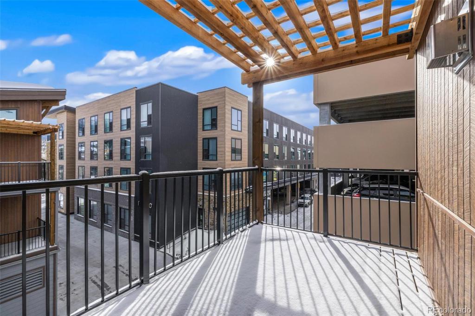
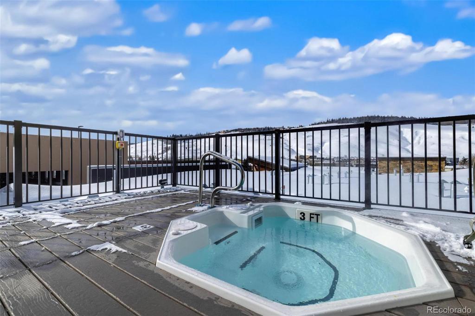
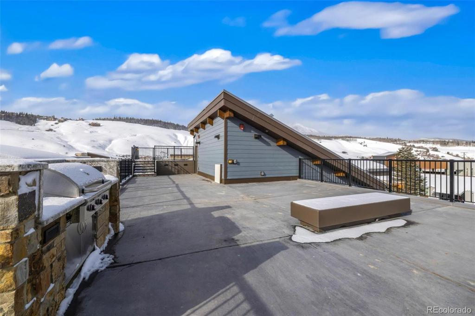
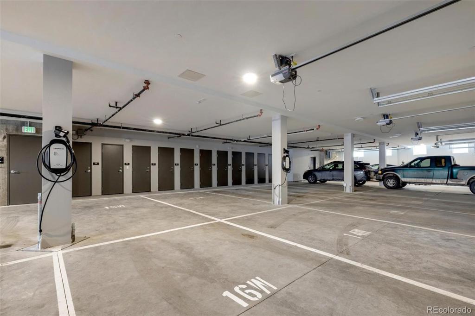
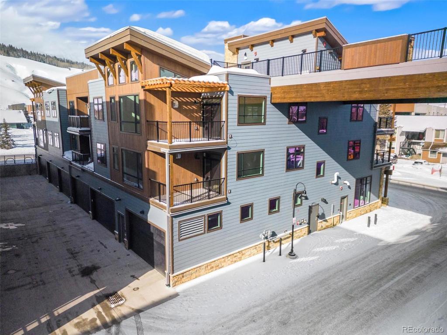
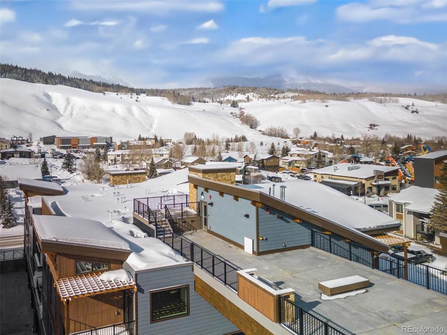
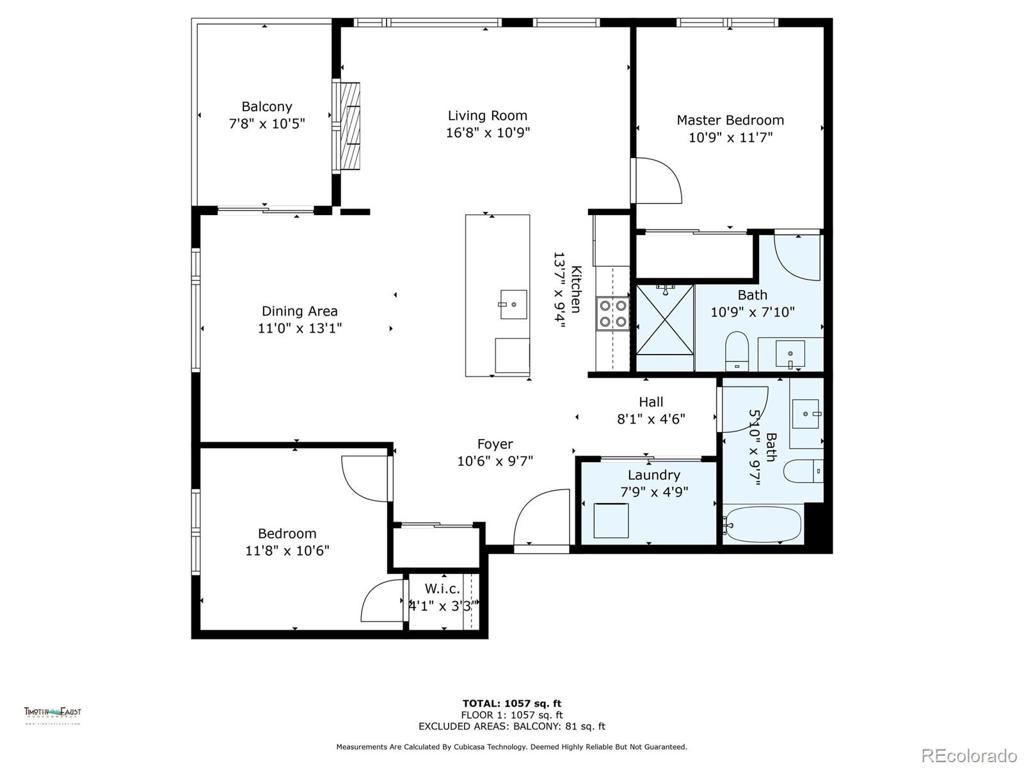
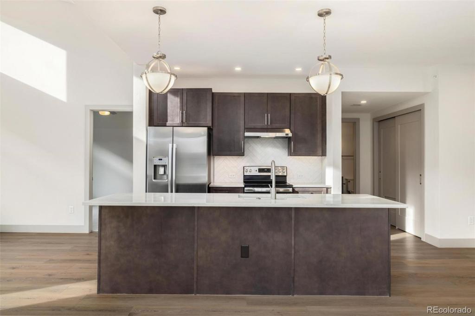


 Menu
Menu
 Schedule a Showing
Schedule a Showing

