10029 Fort Worth Court
Parker, CO 80134 — Douglas county
Price
$765,000
Sqft
3409.00 SqFt
Baths
3
Beds
3
Description
Beautifully Upgraded Homes Boasts Magnificent Western Front Range Views! The Open Design Boasts A Spacious Kitchen With Large Center Island and Granite Countertops, SS Appliances Including Double Ovens, A Pocket Office, A Modern Light Fixture and A Sliding Door To The Private Rear Deck. Open To The Dining Room and Great Room. Enjoy Conversation and Relaxing In The Great Room. Gas Fireplace With Stone Tile Surround and A Raw Edge Custom Mantel. Home Office With French-Style Doors.Private Powder Room. The Primary Suite Features A Spa-Inspired Luxury En-Suite Bathroom With Spacious Shower, Soothing Soaking Bathtub, Water Closet andDouble Sinks and A Large Walk-In Custom Closet. The Laundry Room Is Conveniently Located Adjacent To The Primary Suite And The Two Additional Bedrooms Upstairs.Two Zone HVAC, Fireplace Blower, Garage Keypad Access. Unfinished Walk-Out Basement With Rough-Ins For Future Plumbing, High Ceilings and Western Views Of The Front Range. Updated Landscaping With Upscale Pavers. Expanded TREX Deck With Automatic Awning. Located On Cul-De-Sac Site, Backing and Siding To Open Space! Love Life Living At Sierra Ridge With The Community Pool And Clubhouse, Trails, And Breathtaking Views. Nearly $50,000 In Additional Upgrades Including: A New Front Door, Stairway Crystal Chandelier, Study Chandelier, Kitchen Island Lighting, Owners’ Entry, "Second Study" Cabinets With Two File Drawers and Wine Storage, Great Room Fan" Minka Aire", Primary Brm. Fan "Wind River" and 2 Additional Ceiling Fans, Custom Bedroom Closets, Upgraded Knobs and Handles, Window Coverings, Retractable Awning and Remote, Exterior Solar Screen Over Master Bedroom, Deck Extension, Window Well Covers and Grates, Professionally Landscaped Yard, Fence Post Lights, New Outside Lighting, Washer and Dryer, Garage Paint and Floor Coating, Radon System and 3 Extra USB Outlets, 5 Extra Power Outlets In Basement.Floor Plan Available @ Builder Website Linked At: https://ifp.thebdxinteractive.com/MeritageHomes-Denver-Highline-4210
Property Level and Sizes
SqFt Lot
4791.60
Lot Features
Ceiling Fan(s), Eat-in Kitchen, Entrance Foyer, Five Piece Bath, Granite Counters, High Ceilings, Kitchen Island, Open Floorplan, Pantry, Primary Suite, Quartz Counters, Radon Mitigation System, Smart Thermostat, Smoke Free, Walk-In Closet(s)
Lot Size
0.11
Foundation Details
Slab
Basement
Bath/Stubbed,Exterior Entry,Full,Interior Entry/Standard,Unfinished,Walk-Out Access
Base Ceiling Height
9'
Common Walls
No Common Walls
Interior Details
Interior Features
Ceiling Fan(s), Eat-in Kitchen, Entrance Foyer, Five Piece Bath, Granite Counters, High Ceilings, Kitchen Island, Open Floorplan, Pantry, Primary Suite, Quartz Counters, Radon Mitigation System, Smart Thermostat, Smoke Free, Walk-In Closet(s)
Appliances
Dishwasher, Disposal, Double Oven, Dryer, Gas Water Heater, Range, Refrigerator, Self Cleaning Oven, Washer
Laundry Features
In Unit
Electric
Central Air
Flooring
Carpet, Tile, Wood
Cooling
Central Air
Heating
Forced Air, Natural Gas
Fireplaces Features
Gas, Great Room
Utilities
Cable Available, Electricity Connected, Natural Gas Connected, Phone Available
Exterior Details
Features
Barbecue, Garden, Lighting, Private Yard, Rain Gutters
Patio Porch Features
Deck
Lot View
City,Mountain(s)
Water
Public
Sewer
Public Sewer
Land Details
PPA
6954545.45
Road Frontage Type
Public Road
Road Responsibility
Public Maintained Road
Road Surface Type
Paved
Garage & Parking
Parking Spaces
1
Parking Features
220 Volts, Concrete, Finished
Exterior Construction
Roof
Composition
Construction Materials
Frame, Stone, Wood Siding
Architectural Style
Contemporary
Exterior Features
Barbecue, Garden, Lighting, Private Yard, Rain Gutters
Window Features
Double Pane Windows, Window Coverings, Window Treatments
Security Features
Carbon Monoxide Detector(s),Radon Detector,Smoke Detector(s)
Builder Name 1
Meritage Homes
Builder Source
Builder
Financial Details
PSF Total
$224.41
PSF Finished
$351.56
PSF Above Grade
$351.56
Previous Year Tax
5895.00
Year Tax
2021
Primary HOA Management Type
Professionally Managed
Primary HOA Name
Advance HOA Management
Primary HOA Phone
303-482-2213
Primary HOA Website
www.advancehoa.com
Primary HOA Amenities
Clubhouse,Playground,Pool,Trail(s)
Primary HOA Fees Included
Maintenance Grounds, Recycling, Trash
Primary HOA Fees
68.50
Primary HOA Fees Frequency
Monthly
Primary HOA Fees Total Annual
822.00
Location
Schools
Elementary School
Prairie Crossing
Middle School
Sierra
High School
Chaparral
Walk Score®
Contact me about this property
Cynthia Khalife
RE/MAX Professionals
6020 Greenwood Plaza Boulevard
Greenwood Village, CO 80111, USA
6020 Greenwood Plaza Boulevard
Greenwood Village, CO 80111, USA
- (303) 906-0445 (Mobile)
- Invitation Code: my-home
- cynthiakhalife1@aol.com
- https://cksells5280.com
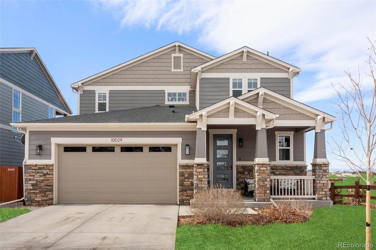
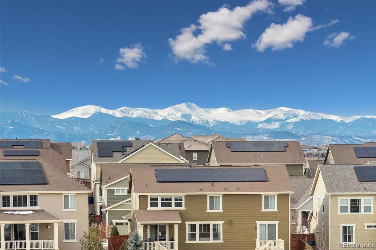
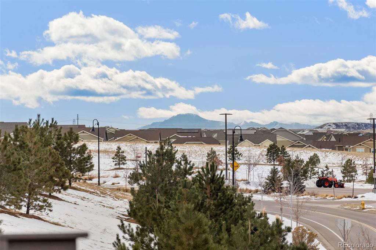
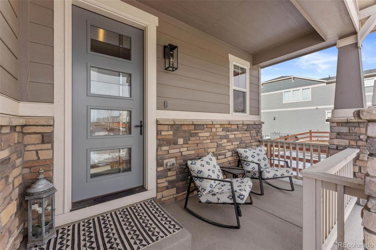
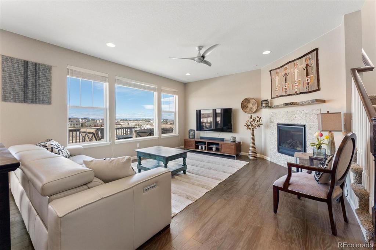
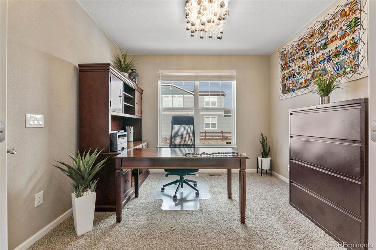
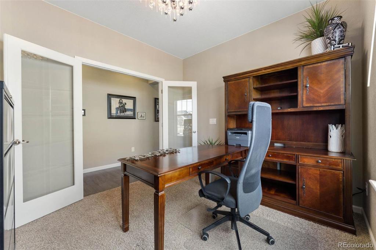
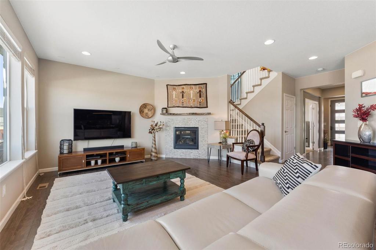
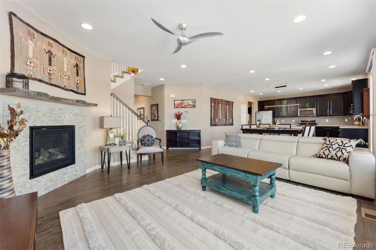
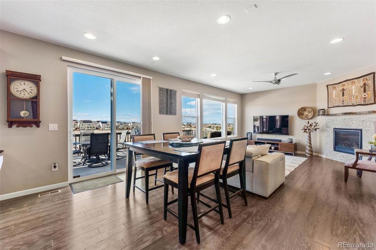
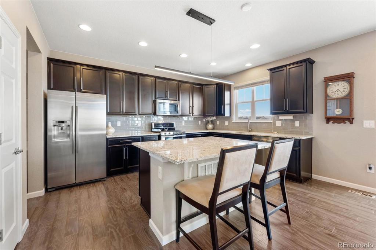
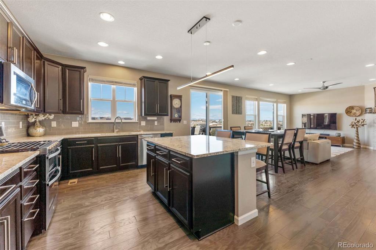
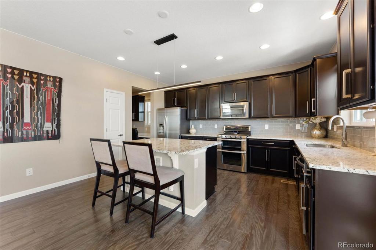
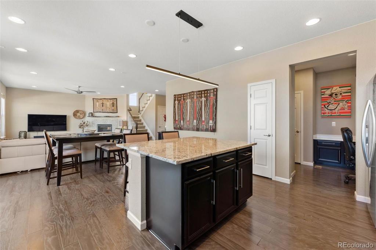
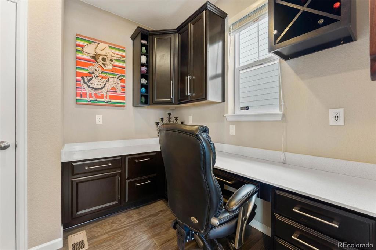
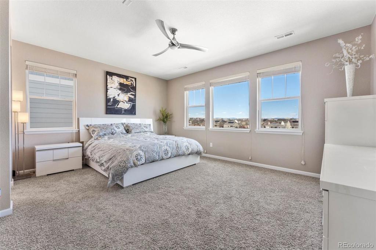
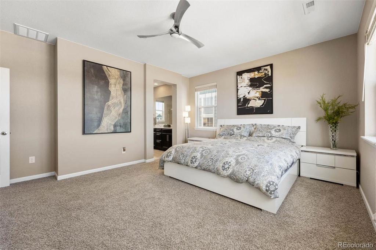
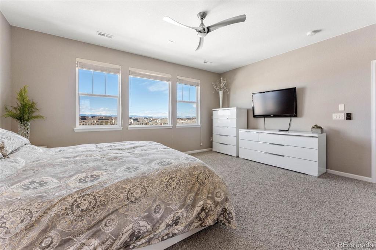
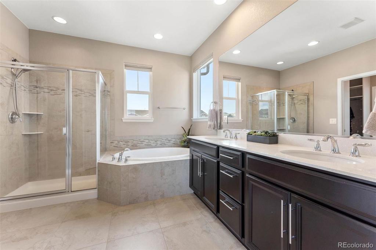
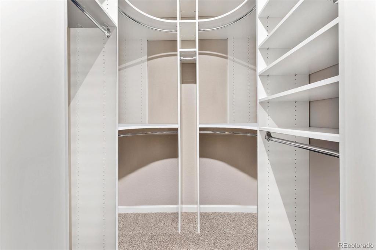
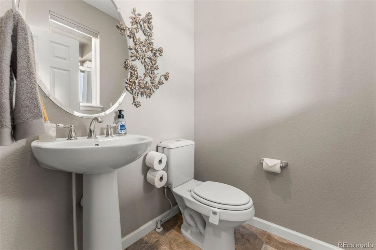
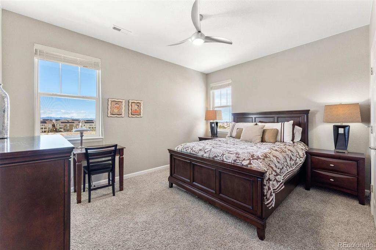
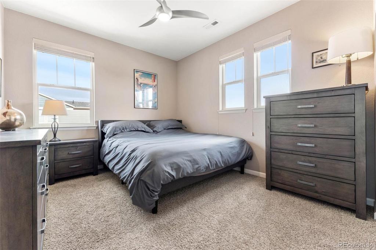
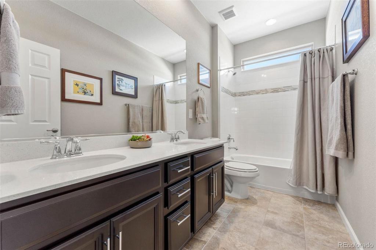
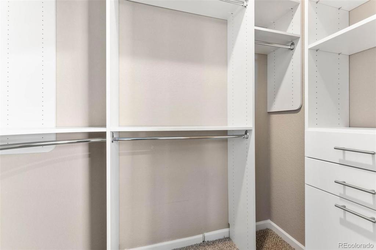
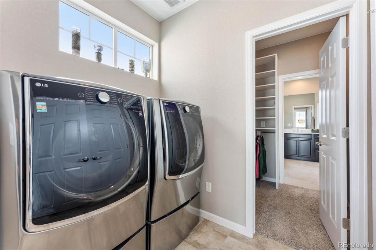
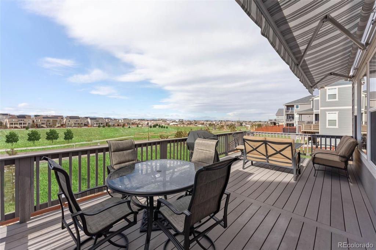
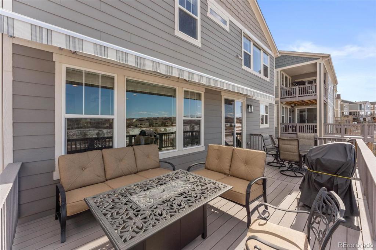
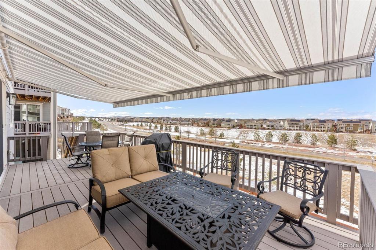
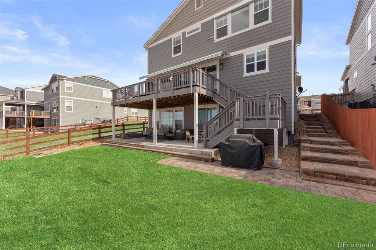
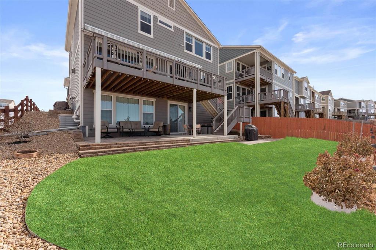
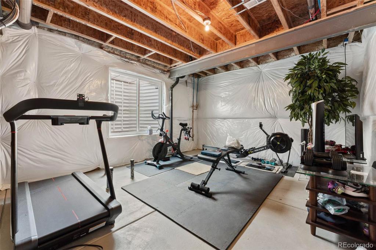
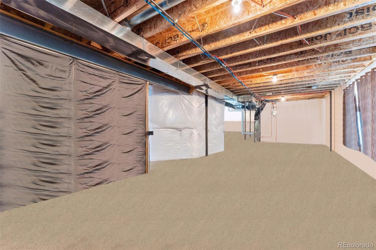
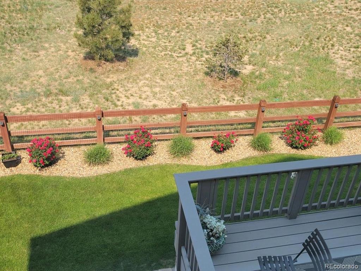
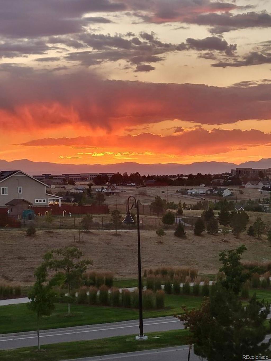


 Menu
Menu


