6556 S Xenon Street
Littleton, CO 80127 — Jefferson county
Price
$695,000
Sqft
3653.00 SqFt
Baths
4
Beds
7
Description
Very lovely home in the highly sought after Summit Ridge subdivision. Room for the whole family with 7 bedrooms and 4 baths, this home is move in ready. The kitchen features granite counters, oak cabinets and 2 pantries. The main level has beautiful, easy to maintain hardwood floors. A combination of triple pane and double pane windows with built in shades and the gas fireplace will keep you warm on even the chilliest Colorado evenings. Enjoy the serenity of your private yard which features a stamped concrete patio, hot tub, pergola, outdoor lighting and 2 storage sheds. Security system with glass breakage, fire and window/door opening alarms is installed and will work without a monthly charge but will not notify the security company. The system can be set for notification with a monthly charge if desired by the buyer. Within walking distance K-12 and the Peak rec center, Ice arena. Close to shopping, restaurants and a short trip to the mountains. The floorplan shows a craft room and an 8th bedroom. The sellers prefer to call these rooms storage rooms.
Property Level and Sizes
SqFt Lot
6193.00
Lot Features
Ceiling Fan(s), Eat-in Kitchen, Granite Counters, Laminate Counters, Master Suite, Open Floorplan, Pantry, Smoke Free, Spa/Hot Tub, Vaulted Ceiling(s), Walk-In Closet(s)
Lot Size
0.14
Foundation Details
Slab
Basement
Cellar,Daylight,Finished,Partial,Sump Pump
Common Walls
No Common Walls
Interior Details
Interior Features
Ceiling Fan(s), Eat-in Kitchen, Granite Counters, Laminate Counters, Master Suite, Open Floorplan, Pantry, Smoke Free, Spa/Hot Tub, Vaulted Ceiling(s), Walk-In Closet(s)
Appliances
Dishwasher, Disposal, Dryer, Gas Water Heater, Microwave, Oven, Refrigerator, Sump Pump, Washer, Water Softener
Laundry Features
Laundry Closet
Electric
Central Air
Flooring
Carpet, Stone, Wood
Cooling
Central Air
Heating
Forced Air, Heat Pump, Natural Gas
Fireplaces Features
Living Room
Utilities
Electricity Connected, Internet Access (Wired), Natural Gas Connected
Exterior Details
Features
Lighting, Private Yard, Rain Gutters, Spa/Hot Tub
Patio Porch Features
Covered,Front Porch,Patio
Lot View
Mountain(s)
Water
Public
Sewer
Public Sewer
Land Details
PPA
4871428.57
Road Frontage Type
Public Road
Road Responsibility
Public Maintained Road
Road Surface Type
Paved
Garage & Parking
Parking Spaces
1
Parking Features
Storage
Exterior Construction
Roof
Composition
Construction Materials
Brick, Frame, Wood Siding
Architectural Style
Contemporary
Exterior Features
Lighting, Private Yard, Rain Gutters, Spa/Hot Tub
Window Features
Double Pane Windows, Triple Pane Windows, Window Coverings
Security Features
Carbon Monoxide Detector(s),Security System,Smoke Detector(s)
Builder Name 2
Holladay
Builder Source
Public Records
Financial Details
PSF Total
$186.70
PSF Finished
$186.70
PSF Above Grade
$300.84
Previous Year Tax
3368.00
Year Tax
2020
Primary HOA Management Type
Professionally Managed
Primary HOA Name
KC & Associates
Primary HOA Phone
720-675-9616
Primary HOA Website
http://www.summitridgehoa.org
Primary HOA Fees Included
Recycling, Trash
Primary HOA Fees
105.50
Primary HOA Fees Frequency
Quarterly
Primary HOA Fees Total Annual
422.00
Location
Schools
Elementary School
Powderhorn
Middle School
Summit Ridge
High School
Dakota Ridge
Walk Score®
Contact me about this property
Cynthia Khalife
RE/MAX Professionals
6020 Greenwood Plaza Boulevard
Greenwood Village, CO 80111, USA
6020 Greenwood Plaza Boulevard
Greenwood Village, CO 80111, USA
- (303) 906-0445 (Mobile)
- Invitation Code: my-home
- cynthiakhalife1@aol.com
- https://cksells5280.com
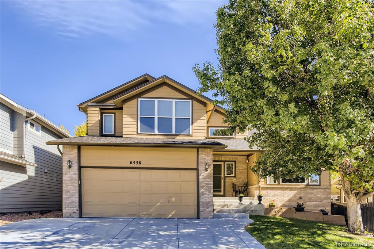
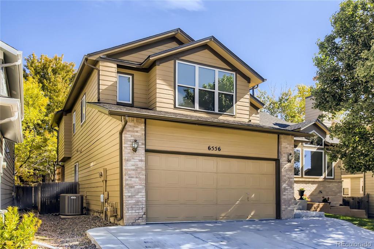
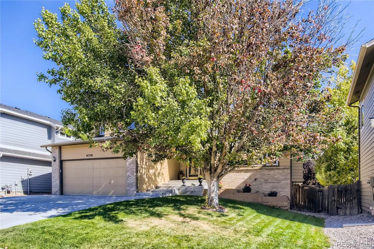
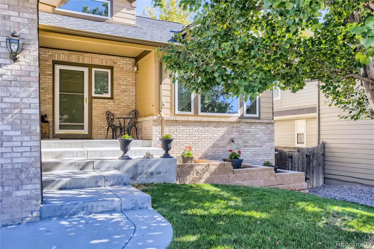
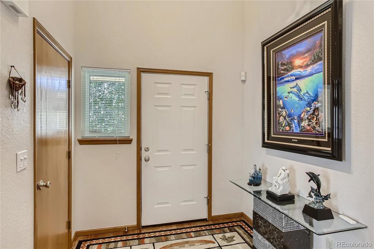
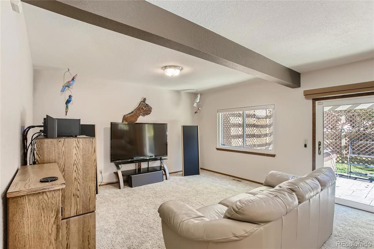
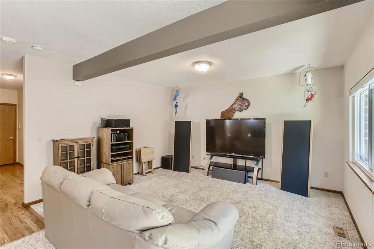
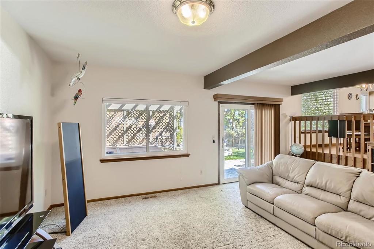
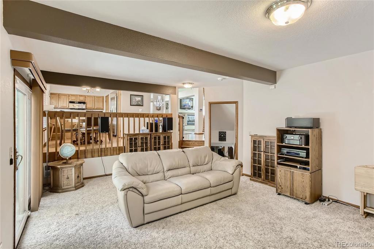
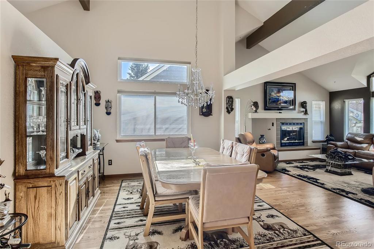
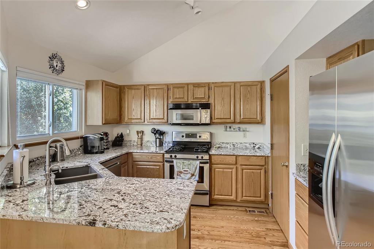
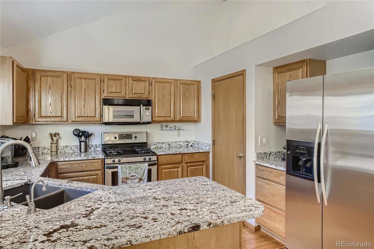
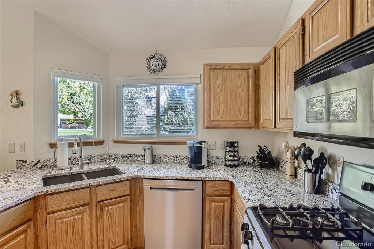
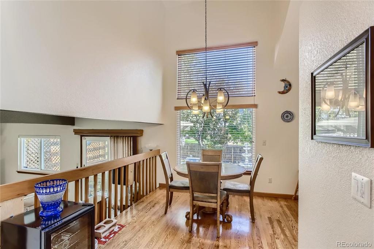
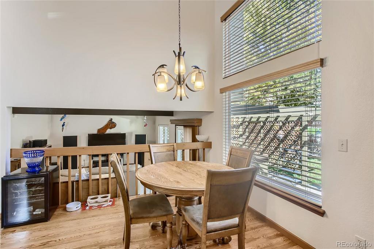
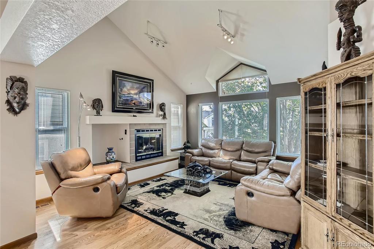
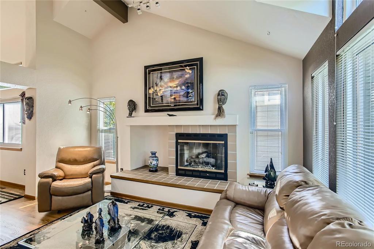
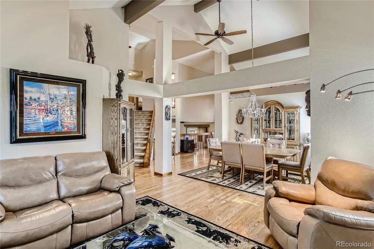
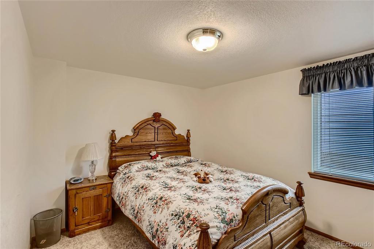
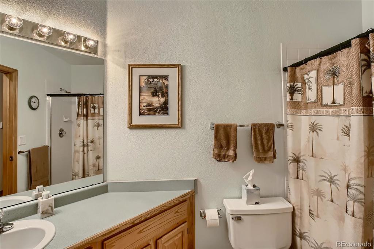
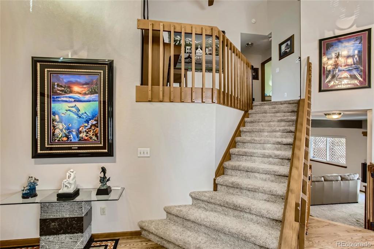
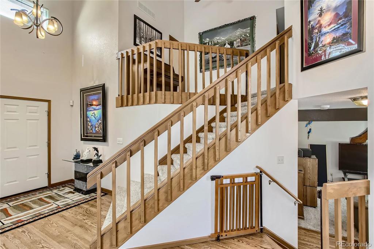
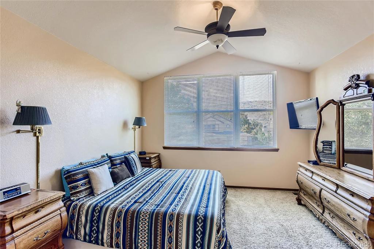
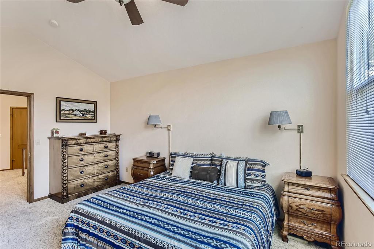
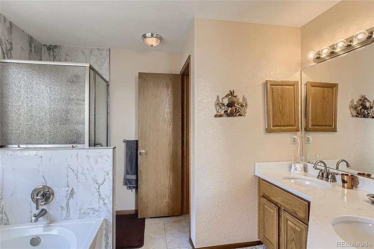
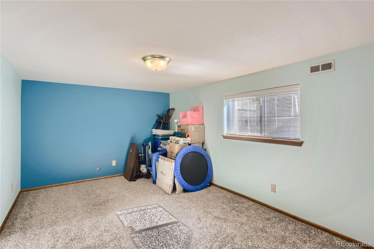
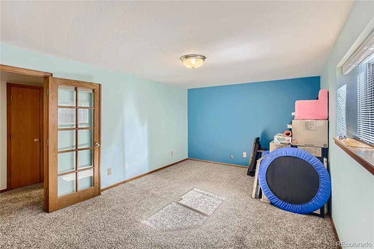
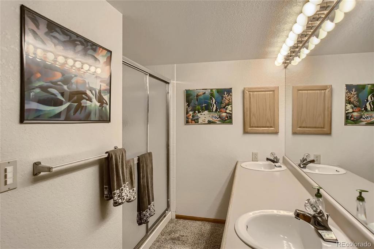
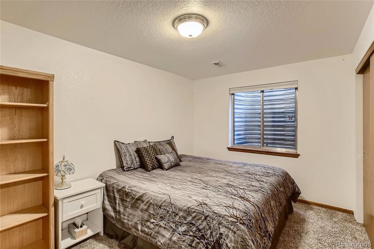
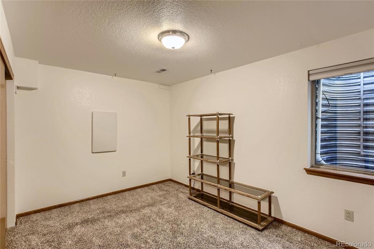
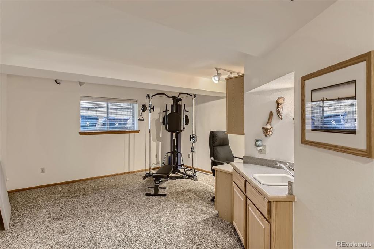
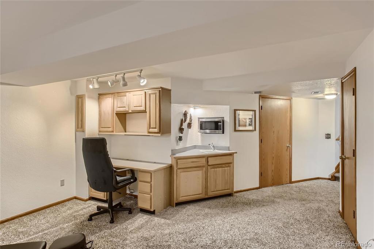
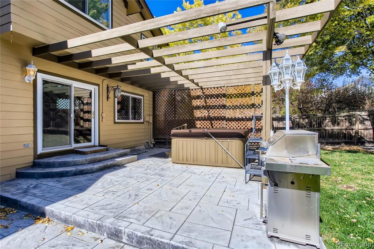
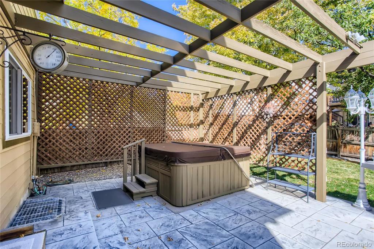
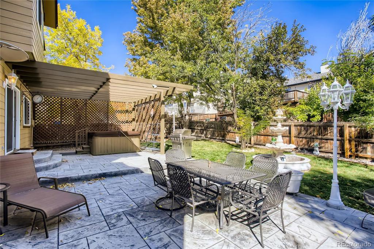
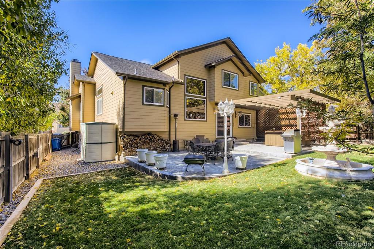
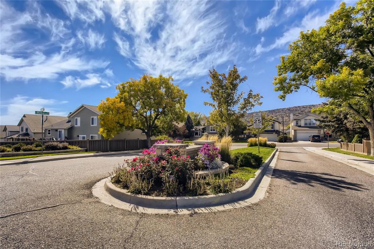
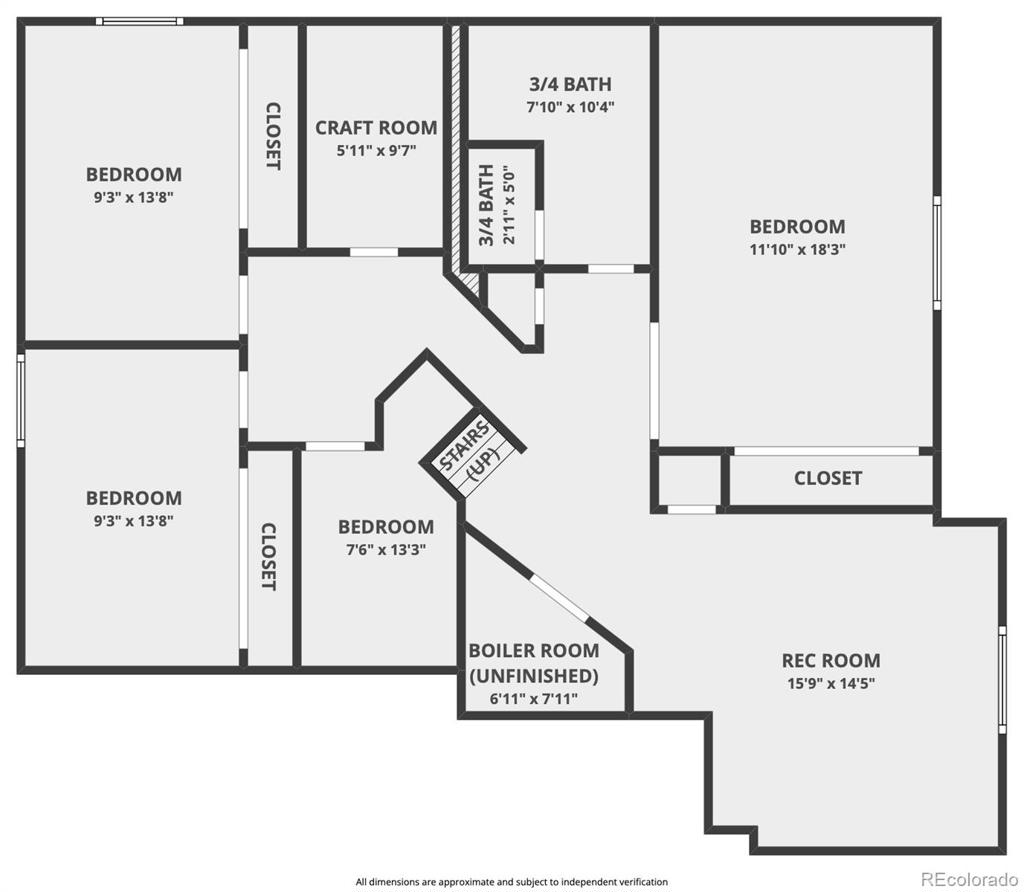
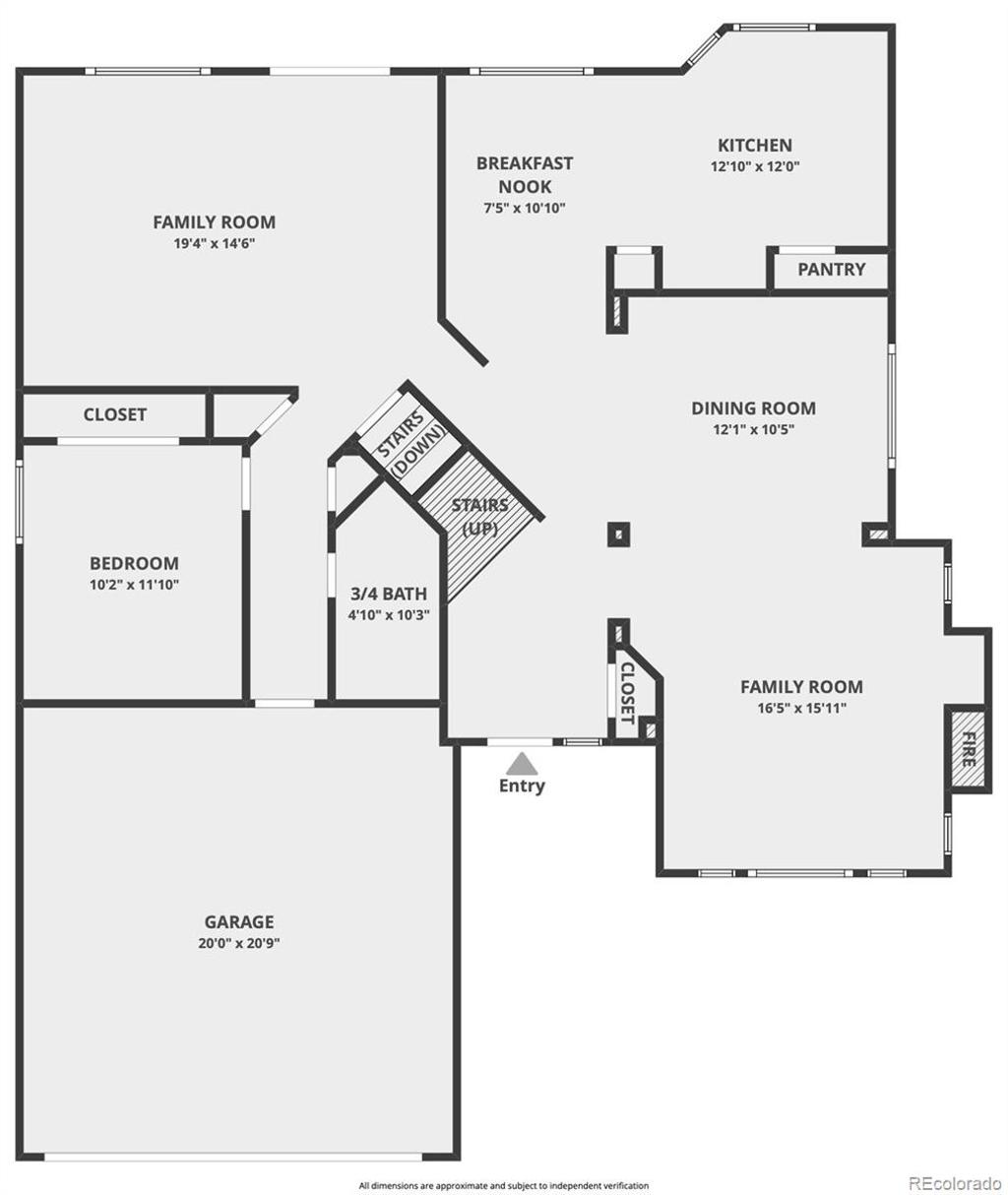
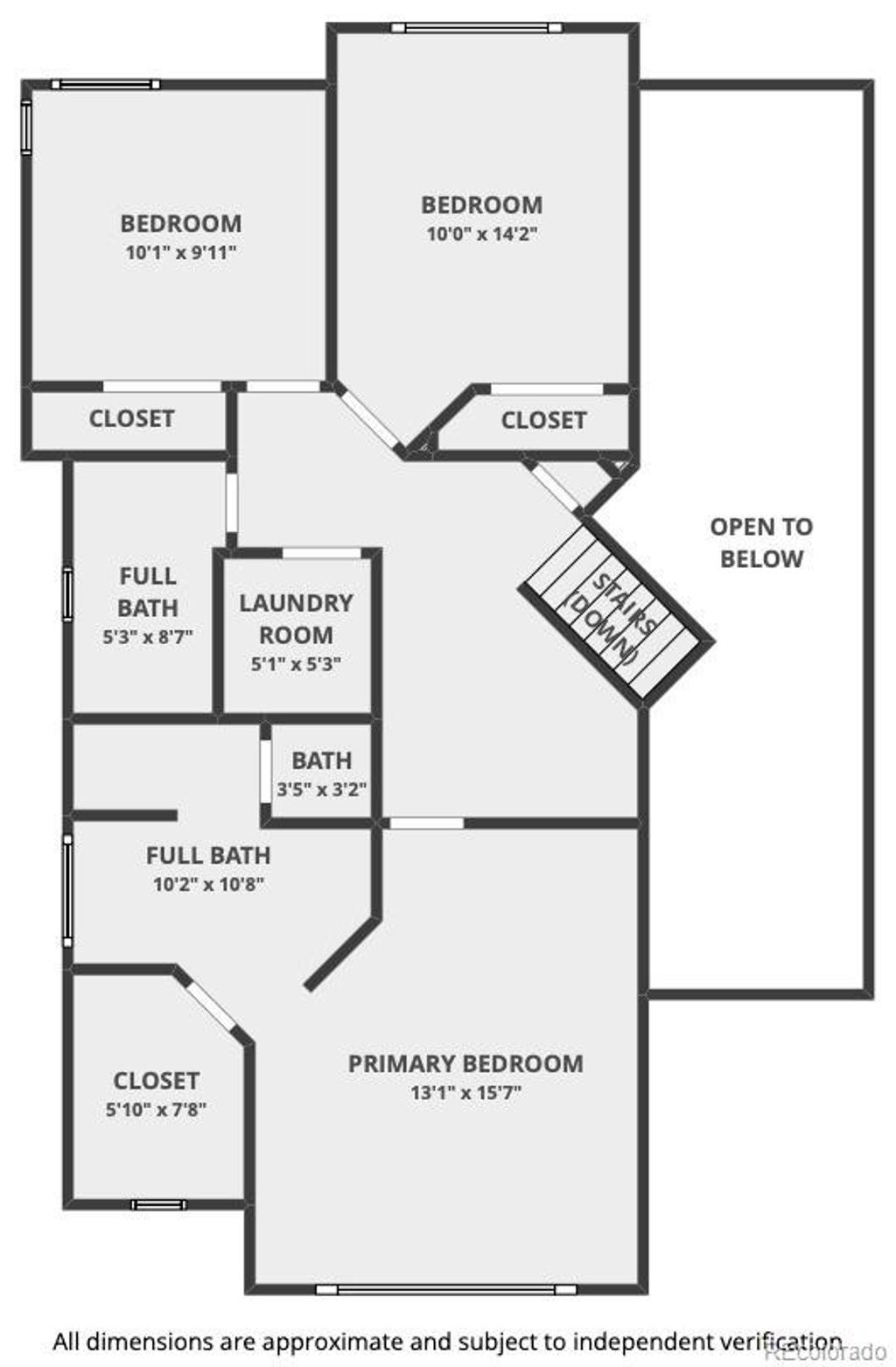


 Menu
Menu


