10843 W Dartmouth Avenue
Lakewood, CO 80227 — Jefferson county
Price
$365,000
Sqft
1276.00 SqFt
Baths
1
Beds
2
Description
BACK ON MARKET: Buyer cold feet, but terminated on inspection due to age of furnace. Seller will have new furnace installed prior to closing. Features galore in this end-unit townhouse, starting with the beautiful landscaping out front and the open floor plan as you walk in. Living, dining and kitchen space feel open and roomy. The living room fireplace is perfect for cool evenings, the granite counters and breakfast bar in the kitchen gives plenty of space to have conversations while cooking up dinner for friends. Laminate flooring throughout, including upstairs where you have tons of natural light in the a primary bedroom and the guest room, which would also make a great office. A full bath accessed from either the hallway or primary rounds out the second floor. The unfinished basement has loads of potential - finish it to be a game room, family room, office space - the choice is yours. Step outside the kitchen back door and you have a fenced, private patio leading out to the greenbelt. The patio has plenty of room to grill and enjoy outdoor dining plus space for planter boxes to grow your own flowers or veg. Summer's coming, so enjoy a short walk to the community pool to cool off on those hot days. Great location with Bear Creek Greenbelt Park within walking distance, a short drive to Bear Creek Lake Park, and easy access to Kipling and 285. Like to golf? Fox Hollow, Heritage and Foothills are all within a 5 minute drive. Move-in ready, this place is easy to make it your home today!
Property Level and Sizes
SqFt Lot
0.00
Lot Features
Granite Counters, High Ceilings, High Speed Internet, Jack & Jill Bathroom, Open Floorplan
Foundation Details
Slab
Basement
Bath/Stubbed, Unfinished
Common Walls
1 Common Wall
Interior Details
Interior Features
Granite Counters, High Ceilings, High Speed Internet, Jack & Jill Bathroom, Open Floorplan
Appliances
Dishwasher, Disposal, Dryer, Microwave, Range, Refrigerator, Self Cleaning Oven, Washer
Laundry Features
In Unit
Electric
Air Conditioning-Room
Flooring
Laminate
Cooling
Air Conditioning-Room
Heating
Forced Air
Fireplaces Features
Living Room, Wood Burning
Utilities
Cable Available, Electricity Connected, Natural Gas Connected
Exterior Details
Features
Dog Run, Private Yard
Water
Public
Sewer
Community Sewer
Land Details
Road Frontage Type
Public
Road Responsibility
Public Maintained Road
Road Surface Type
Paved
Garage & Parking
Exterior Construction
Roof
Composition
Construction Materials
Frame, Stone, Wood Siding
Exterior Features
Dog Run, Private Yard
Window Features
Double Pane Windows, Window Coverings
Security Features
Carbon Monoxide Detector(s), Smoke Detector(s)
Builder Source
Public Records
Financial Details
Previous Year Tax
1642.00
Year Tax
2023
Primary HOA Name
Pheasant Creek HOA
Primary HOA Phone
303-980-0700
Primary HOA Amenities
Pool
Primary HOA Fees Included
Maintenance Grounds, Maintenance Structure, Recycling, Road Maintenance, Sewer, Snow Removal, Trash, Water
Primary HOA Fees
360.00
Primary HOA Fees Frequency
Monthly
Location
Schools
Elementary School
Bear Creek
Middle School
Carmody
High School
Bear Creek
Walk Score®
Contact me about this property
Cynthia Khalife
RE/MAX Professionals
6020 Greenwood Plaza Boulevard
Greenwood Village, CO 80111, USA
6020 Greenwood Plaza Boulevard
Greenwood Village, CO 80111, USA
- (303) 906-0445 (Mobile)
- Invitation Code: my-home
- cynthiakhalife1@aol.com
- https://cksells5280.com
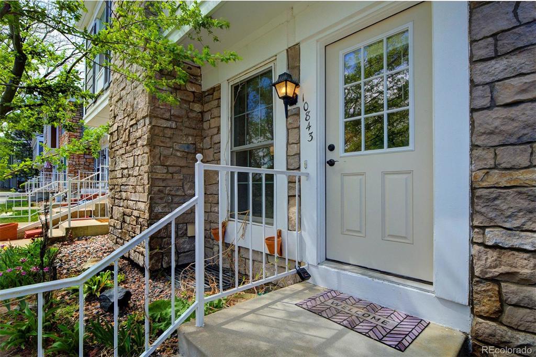
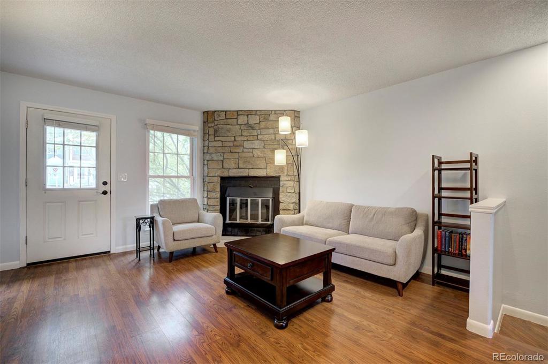
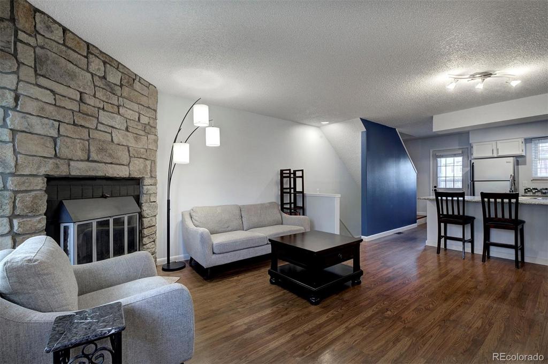
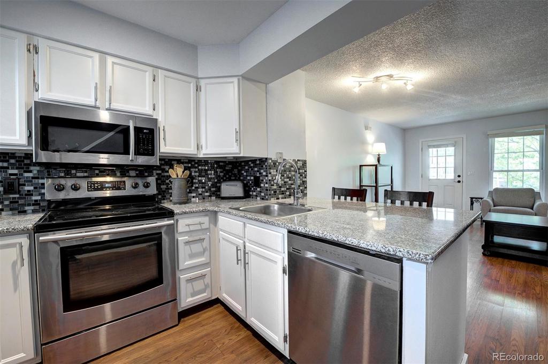
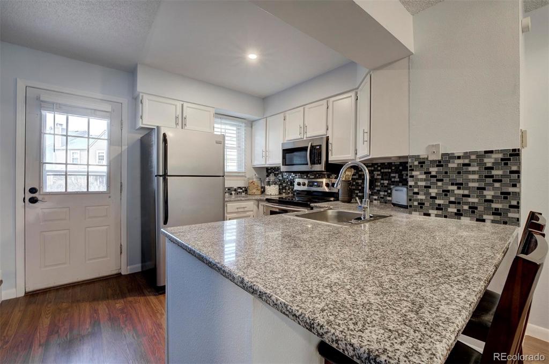
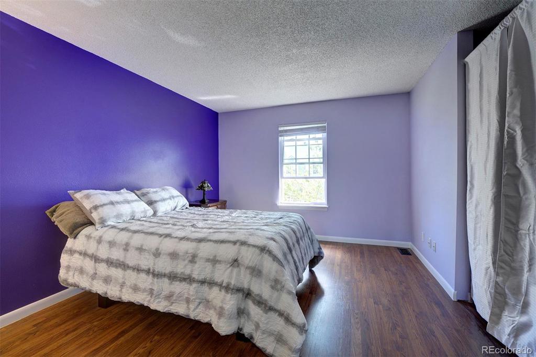
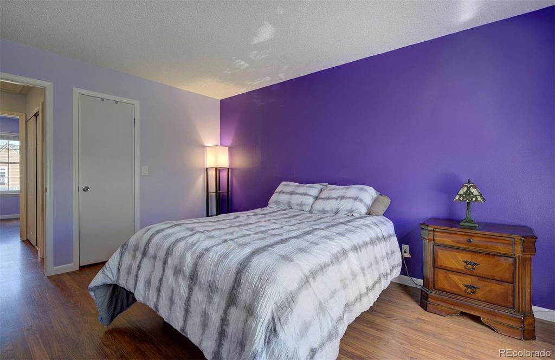
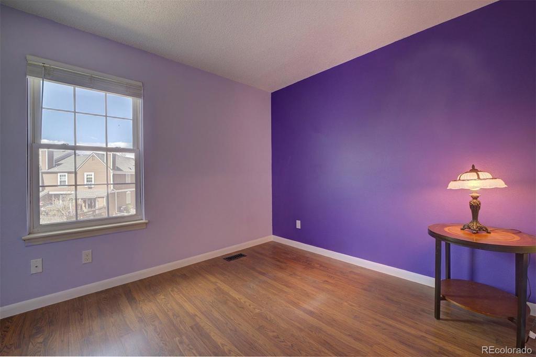
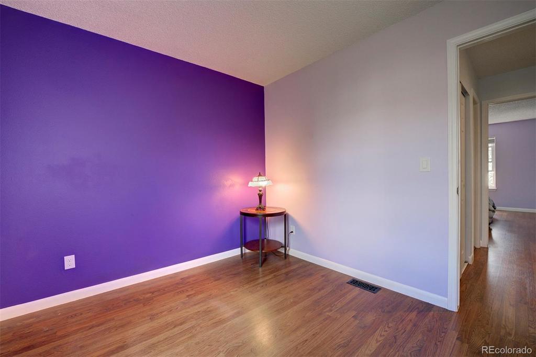
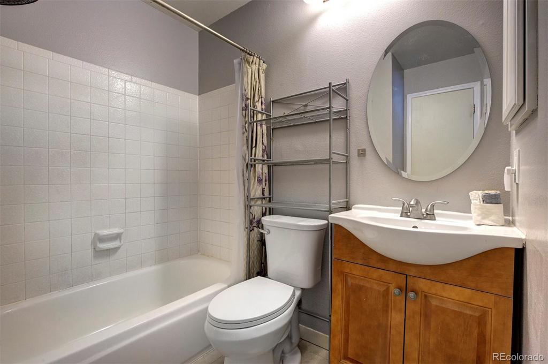
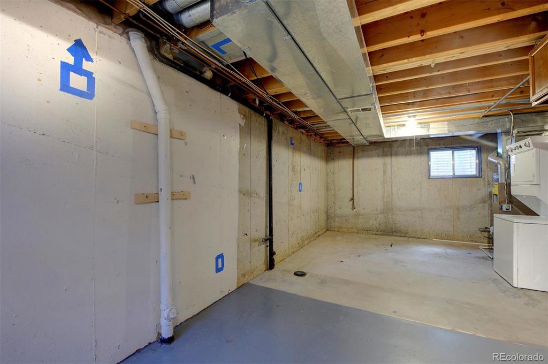
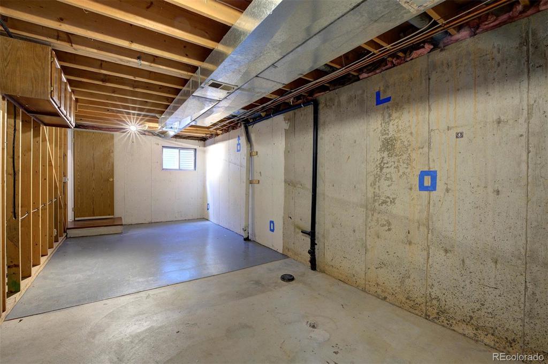
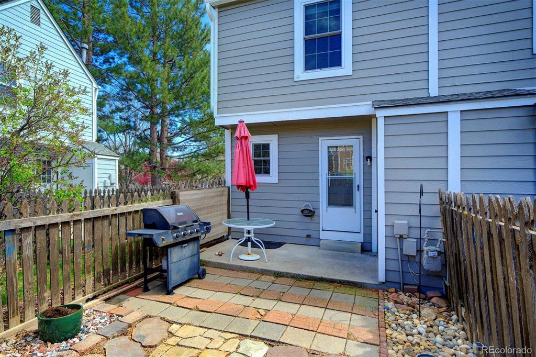
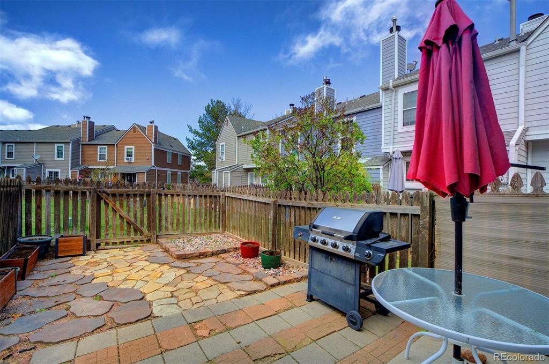
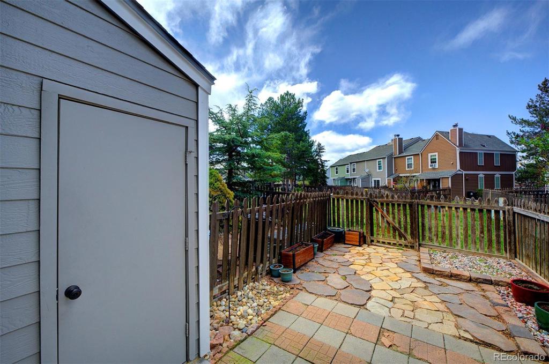
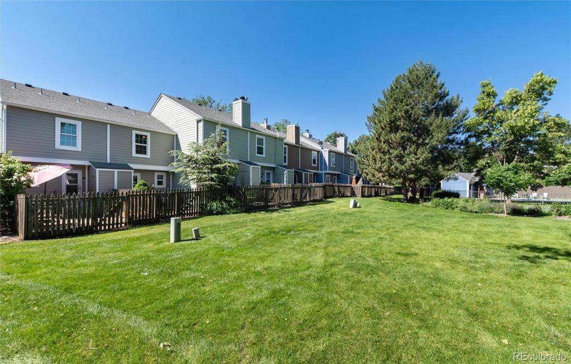
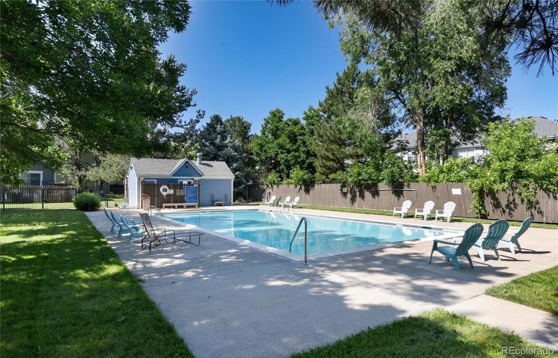
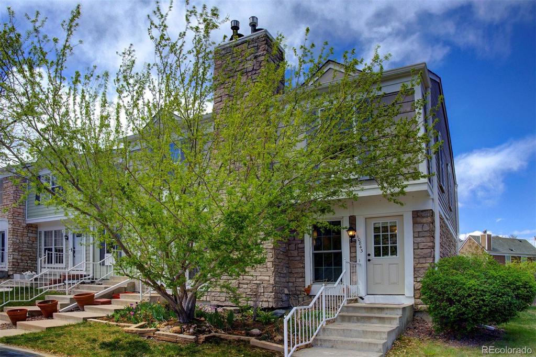


 Menu
Menu
 Schedule a Showing
Schedule a Showing

