9927 Chatswood Trail
Highlands Ranch, CO 80126 — Douglas county
Price
$625,000
Sqft
2457.00 SqFt
Baths
3
Beds
4
Description
Welcome to this inviting 4-bedroom, 3-bathroom ranch-style home, thoughtfully designed for comfort and space. From the moment you arrive, the 3-car garage and beautiful curb appeal set the tone for what’s inside. The finished basement offers a flexible living space with a bedroom, ¾ bathroom, and a large walk-in closet—perfect for guests or extended family. The basement also features a great room or theater space with a wet bar, making it a fantastic spot for entertaining or movie nights. The kitchen, the heart of the home, includes all appliances and a cozy eating area. Step right out from the kitchen onto the large back deck, where you can enjoy the expansive backyard that’s perfect for BBQs, outdoor games, or simply relaxing. The family room is just off the kitchen, providing a warm, open space ideal for everyday living and gatherings. The primary bedroom offers an updated ¾ bathroom, a spacious walk-in closet, and several windows that flood the room with natural light. Two additional bedrooms on the main level share another fully updated bathroom. Enjoy the convenience of main floor laundry, adding to the ease of single-level living. Nestled in a quiet, friendly neighborhood, this home is the epitome of tranquility and convenience. You’re just minutes away from shopping, restaurants, parks, Highlands Ranch Rec Centers, and have quick access to C-470 for easy commuting. This home offers the perfect blend of serenity and proximity to everything you need. Don’t miss the chance to make this beautiful ranch home your own!
Property Level and Sizes
SqFt Lot
5663.00
Lot Features
Ceiling Fan(s), Eat-in Kitchen, Laminate Counters, Open Floorplan, Primary Suite, Smoke Free, Walk-In Closet(s), Wet Bar
Lot Size
0.13
Basement
Bath/Stubbed, Crawl Space, Full
Interior Details
Interior Features
Ceiling Fan(s), Eat-in Kitchen, Laminate Counters, Open Floorplan, Primary Suite, Smoke Free, Walk-In Closet(s), Wet Bar
Appliances
Dishwasher, Disposal, Dryer, Microwave, Oven, Range, Refrigerator, Washer
Laundry Features
In Unit
Electric
Central Air
Flooring
Carpet, Tile
Cooling
Central Air
Heating
Forced Air
Utilities
Cable Available, Electricity Connected, Natural Gas Connected, Phone Available
Exterior Details
Features
Private Yard, Rain Gutters
Water
Public
Sewer
Public Sewer
Land Details
Road Frontage Type
Public
Road Responsibility
Public Maintained Road
Road Surface Type
Paved
Garage & Parking
Parking Features
Concrete, Dry Walled, Lighted
Exterior Construction
Roof
Composition
Construction Materials
Frame
Exterior Features
Private Yard, Rain Gutters
Window Features
Double Pane Windows, Window Coverings
Builder Source
Public Records
Financial Details
Previous Year Tax
3952.00
Year Tax
2023
Primary HOA Name
HRCA
Primary HOA Phone
303-791-8958
Primary HOA Amenities
Fitness Center, Park, Playground, Pool, Spa/Hot Tub, Tennis Court(s), Trail(s)
Primary HOA Fees
168.00
Primary HOA Fees Frequency
Quarterly
Location
Schools
Elementary School
Sand Creek
Middle School
Mountain Ridge
High School
Mountain Vista
Walk Score®
Contact me about this property
Cynthia Khalife
RE/MAX Professionals
6020 Greenwood Plaza Boulevard
Greenwood Village, CO 80111, USA
6020 Greenwood Plaza Boulevard
Greenwood Village, CO 80111, USA
- (303) 906-0445 (Mobile)
- Invitation Code: my-home
- cynthiakhalife1@aol.com
- https://cksells5280.com
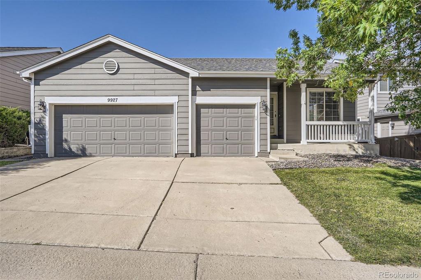
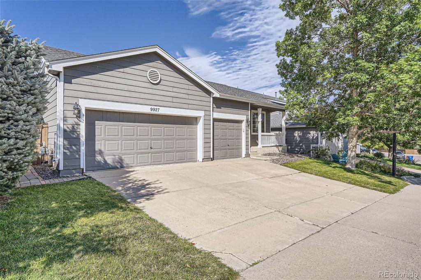
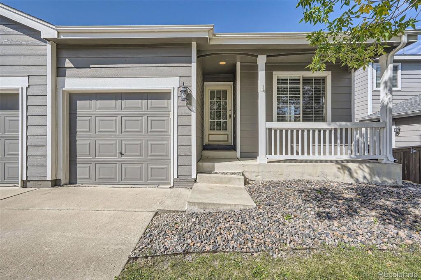
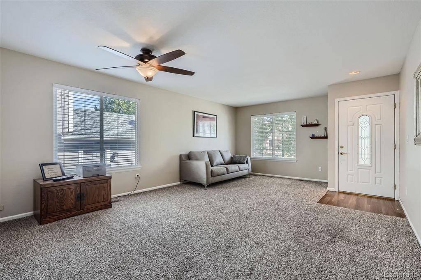
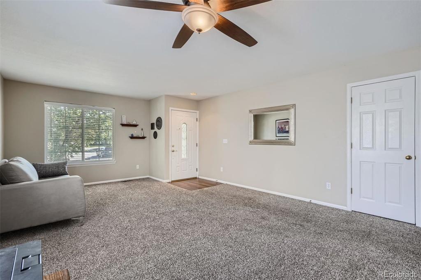
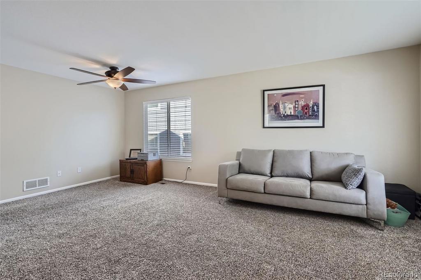
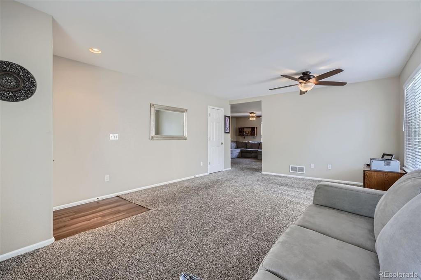
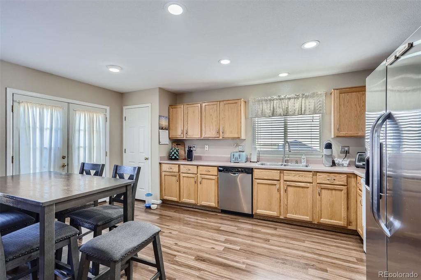
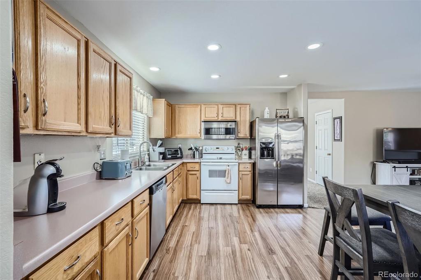
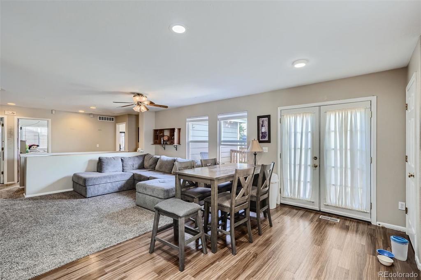
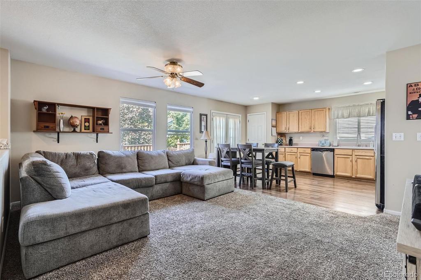
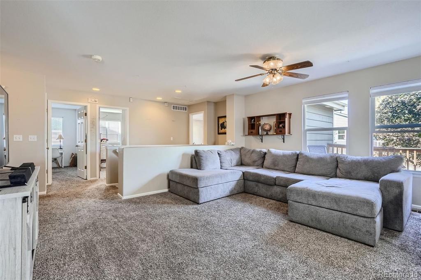
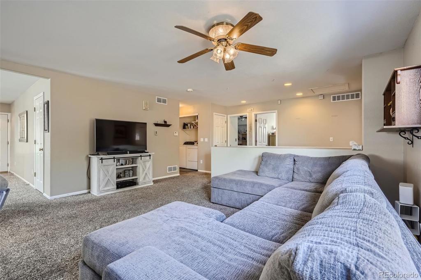
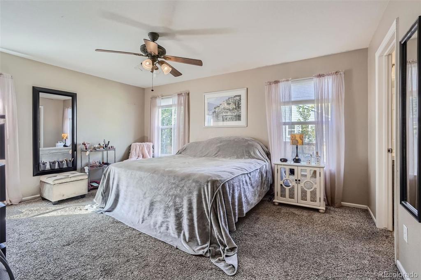
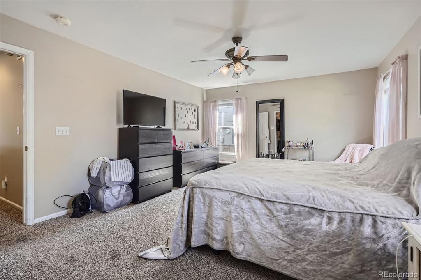
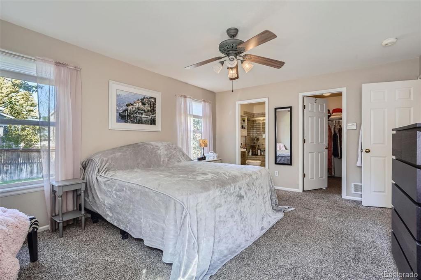
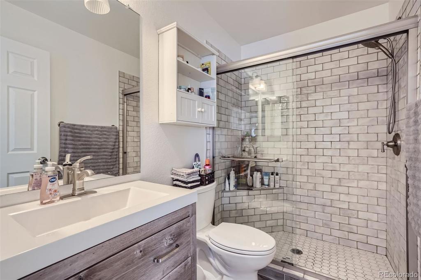
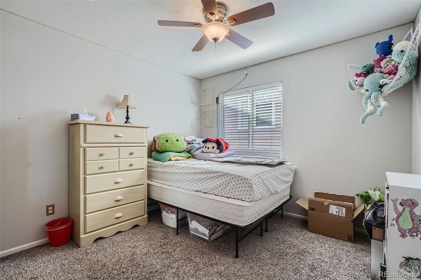
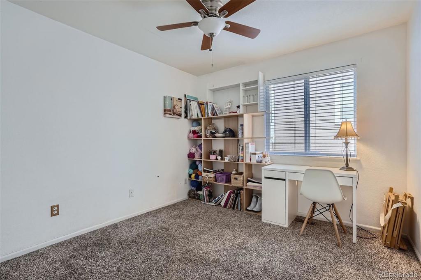
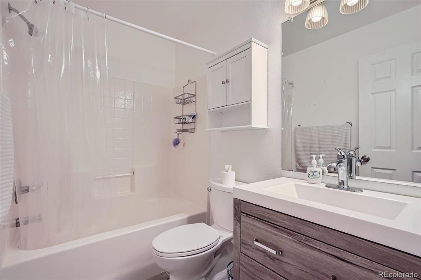
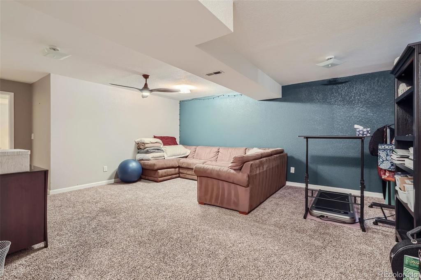
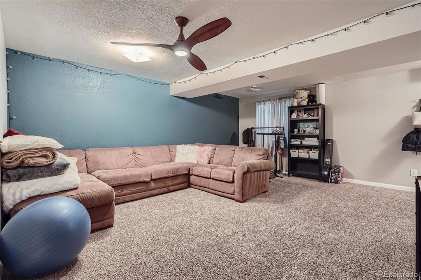
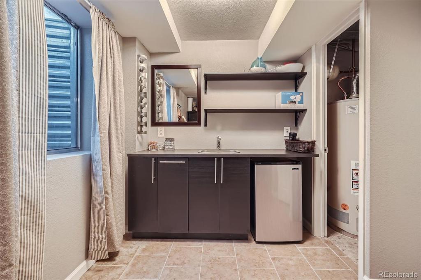
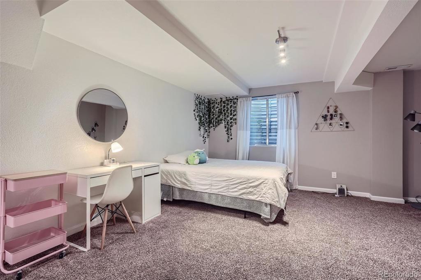
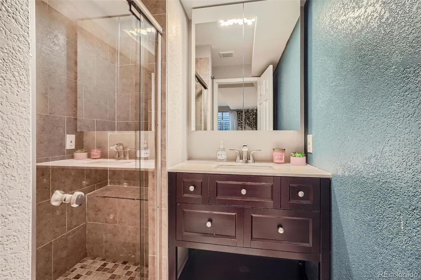
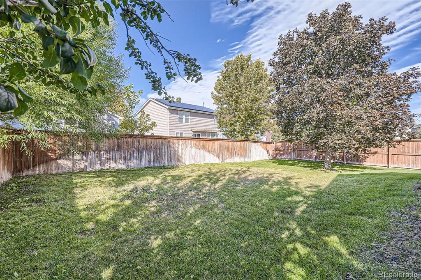
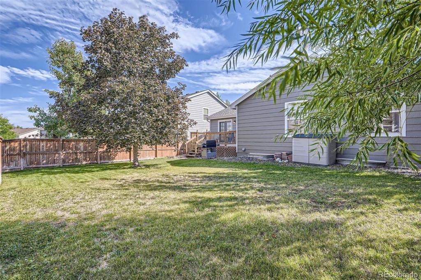
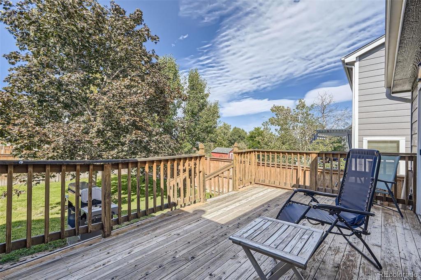
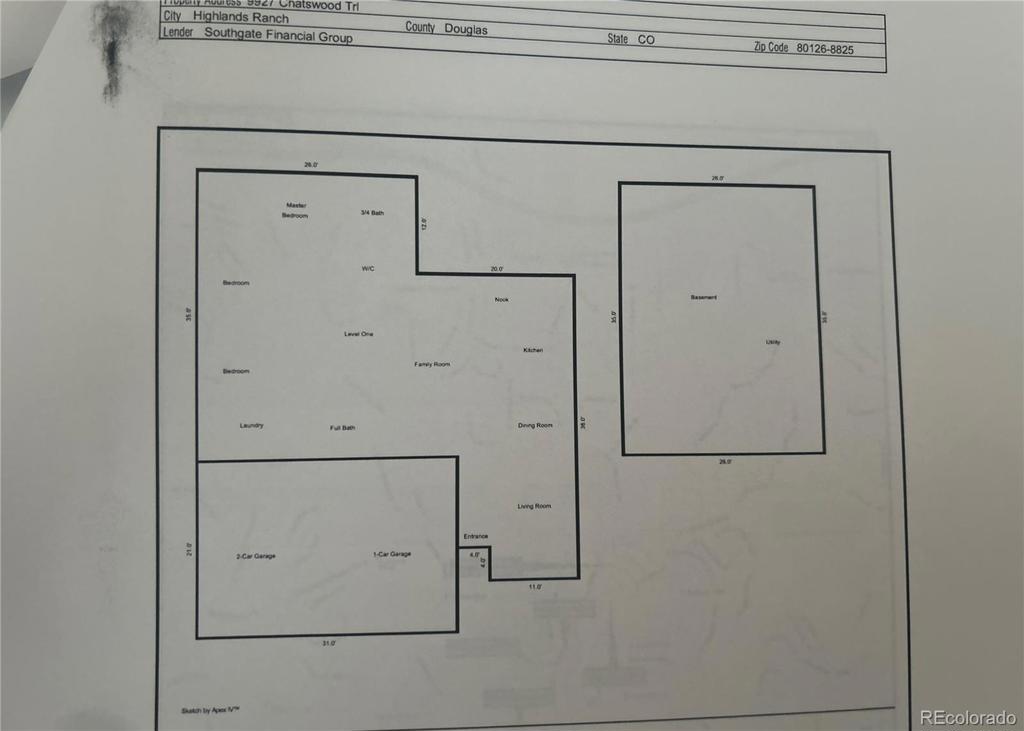
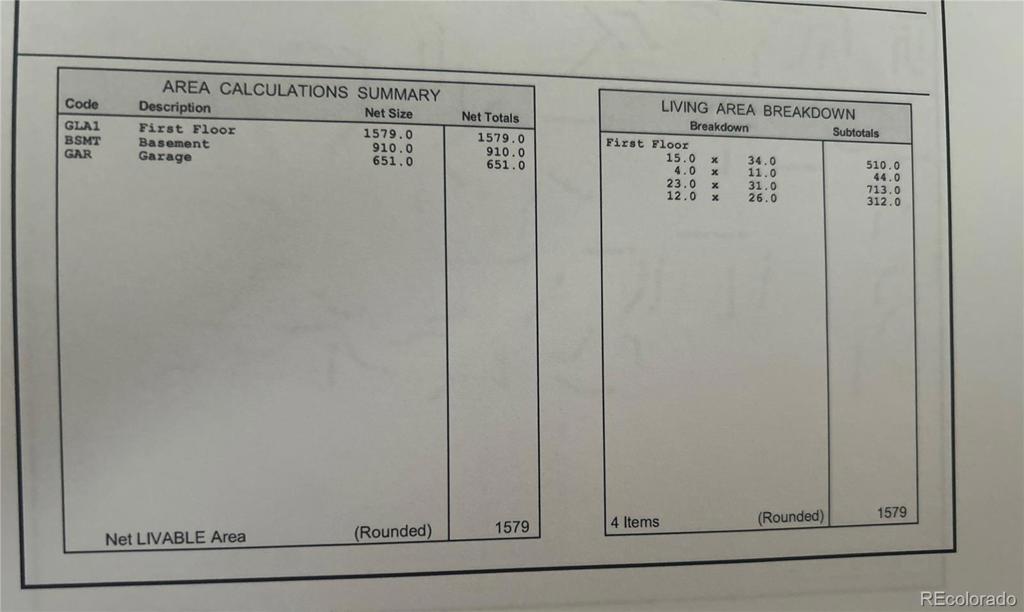


 Menu
Menu


