5138 W 46th Avenue
Denver, CO 80212 — Denver county
Price
$725,000
Sqft
1680.00 SqFt
Baths
2
Beds
3
Description
Profit potential as a fantastic rental for an investor/investment. See supplements for detailed analysis of AIRBNB income - opportunity to net over $2k a month. Three finished levels, ready for you to move-in. Incredible opportunity on a large corner lot right across from historic Lakeside Amusement Park. Steps away from Berkeley Lake, Inspiration Point Park and a five minute drive to the shops on Tennyson. Welcome home to this brand new Berkeley remodel with modern black and white design inside. Open living space and dedicated dining area, spacious kitchen, quartz counters, black stainless steel appliances, large pantry, tile backsplash, matte black fixtures, finishes, doors and more! This home features 3 bedrooms including a charming upstairs suite on the second level with private access to your western facing rooftop deck. 2 full bathrooms with ornate monochrome tile work continuing the black and white theme. Second bedroom is on the main floor, and the finished basement offers a third bedroom also perfect for a home office. Main floor laundry, 2-car attached garage with additional space for storage. Beautifully landscaped back yard with mature trees, brand new privacy fence and additional off-street parking area in back. New windows, new floors, new carpet, new furnace, new central a/c, new light fixtures, new appliances, practically new EVERYTHING!!! This house checks ALL the boxes. Don't wait to schedule a showing!
Property Level and Sizes
SqFt Lot
6250.00
Lot Features
Five Piece Bath, Jack & Jill Bath, Primary Suite, Open Floorplan, Pantry, Quartz Counters, Smart Thermostat, Smoke Free
Lot Size
0.14
Foundation Details
Slab
Basement
Finished,Partial
Common Walls
No Common Walls
Interior Details
Interior Features
Five Piece Bath, Jack & Jill Bath, Primary Suite, Open Floorplan, Pantry, Quartz Counters, Smart Thermostat, Smoke Free
Appliances
Cooktop, Dishwasher, Microwave, Oven, Refrigerator
Laundry Features
In Unit
Electric
Central Air
Flooring
Carpet, Tile, Vinyl
Cooling
Central Air
Heating
Forced Air
Fireplaces Features
Living Room
Utilities
Electricity Available, Electricity Connected, Natural Gas Available, Natural Gas Connected
Exterior Details
Features
Balcony, Private Yard, Rain Gutters
Patio Porch Features
Deck,Patio,Rooftop
Lot View
City,Lake
Water
Public
Sewer
Public Sewer
Land Details
PPA
5178571.43
Road Frontage Type
Public Road
Road Responsibility
Public Maintained Road
Road Surface Type
Paved
Garage & Parking
Parking Spaces
3
Parking Features
Driveway-Gravel, Dry Walled, Finished, Storage
Exterior Construction
Roof
Composition
Construction Materials
Vinyl Siding
Architectural Style
Traditional
Exterior Features
Balcony, Private Yard, Rain Gutters
Window Features
Double Pane Windows
Builder Source
Public Records
Financial Details
PSF Total
$431.55
PSF Finished
$431.55
PSF Above Grade
$537.83
Previous Year Tax
1694.00
Year Tax
2020
Primary HOA Fees
0.00
Location
Schools
Elementary School
Bryant-Webster
Middle School
Denver Montessori
High School
North
Walk Score®
Contact me about this property
Cynthia Khalife
RE/MAX Professionals
6020 Greenwood Plaza Boulevard
Greenwood Village, CO 80111, USA
6020 Greenwood Plaza Boulevard
Greenwood Village, CO 80111, USA
- (303) 906-0445 (Mobile)
- Invitation Code: my-home
- cynthiakhalife1@aol.com
- https://cksells5280.com
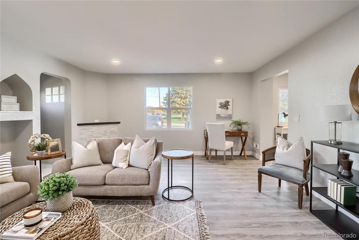
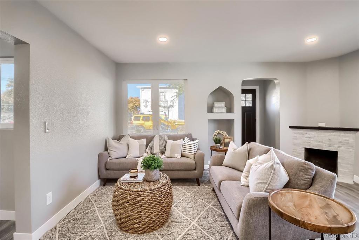
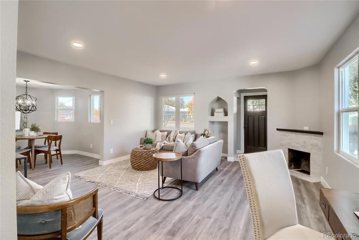
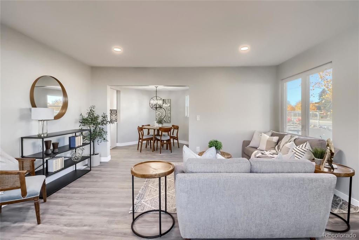
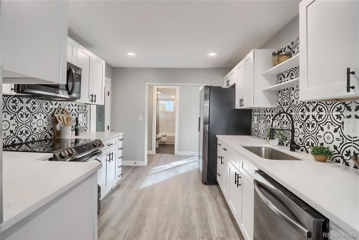
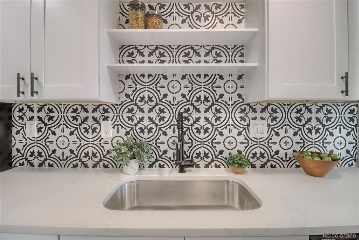
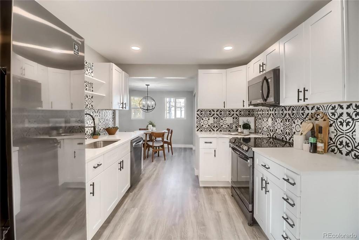
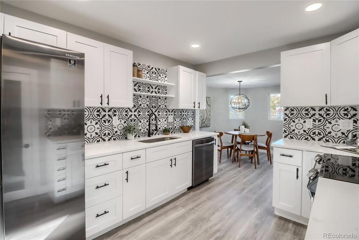
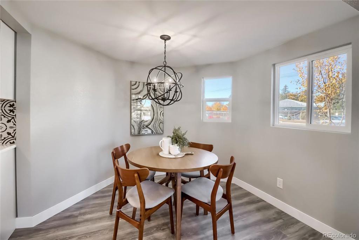
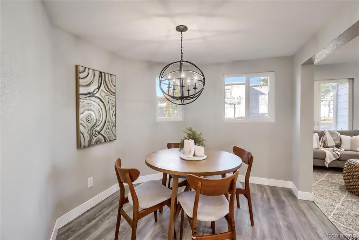
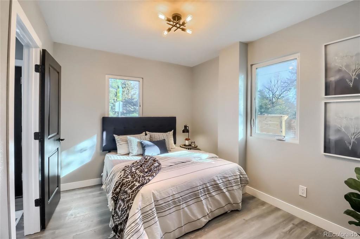
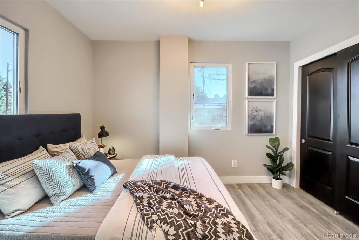
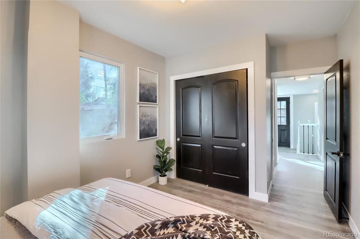
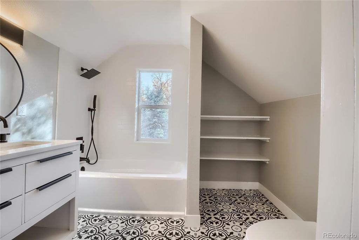
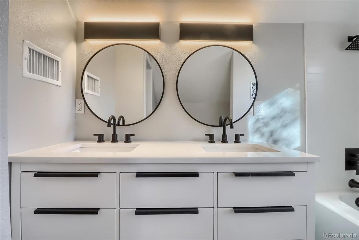
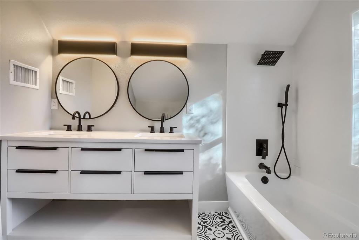
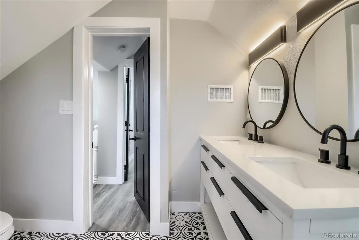
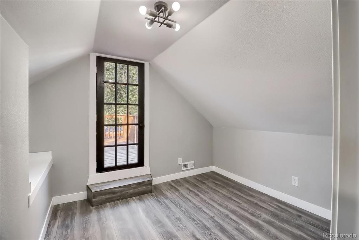
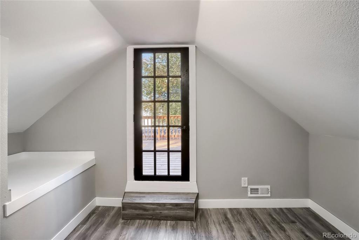
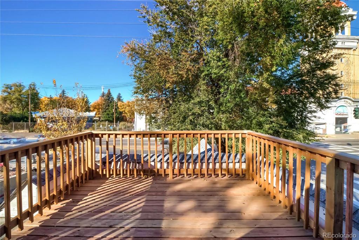
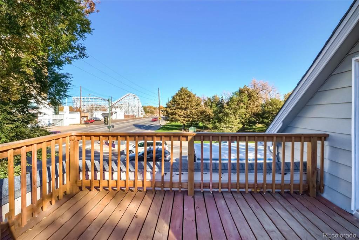
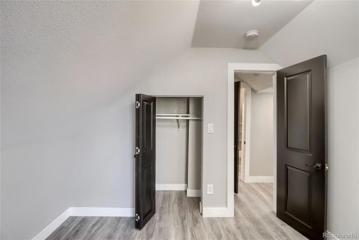
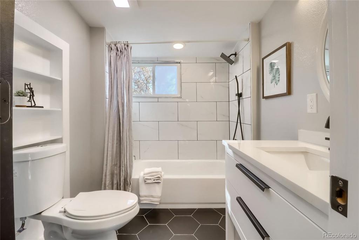
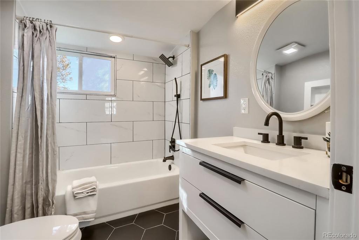
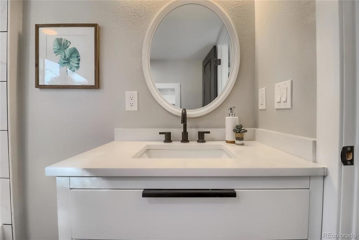
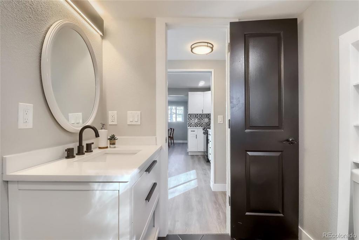
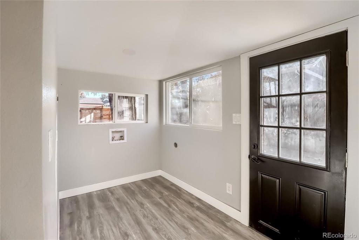
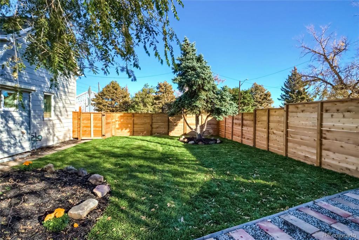
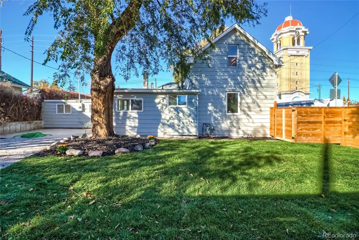
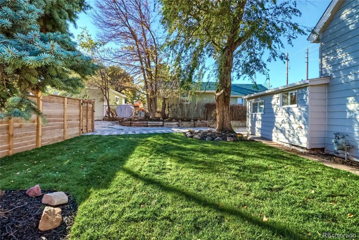
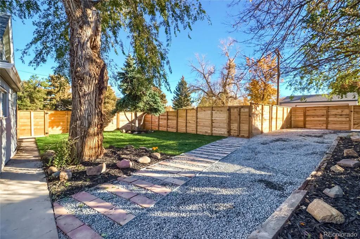
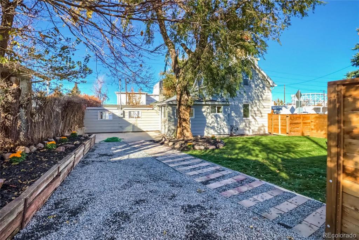
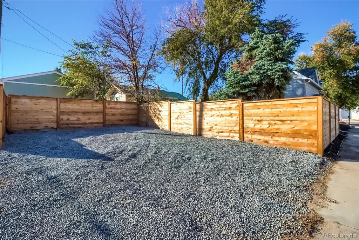
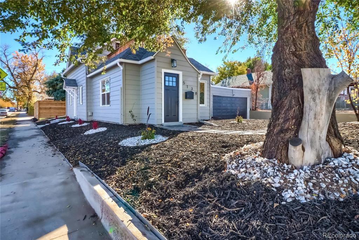
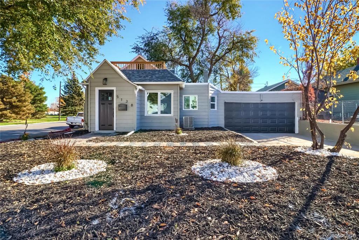
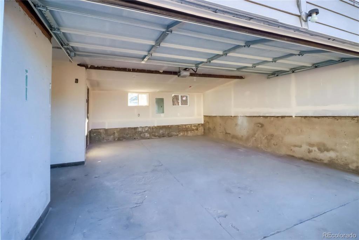
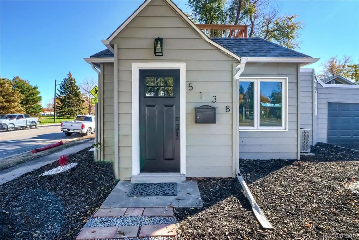
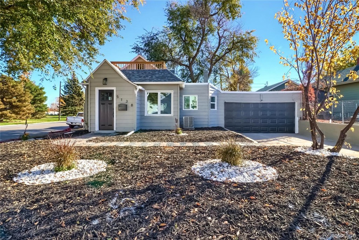
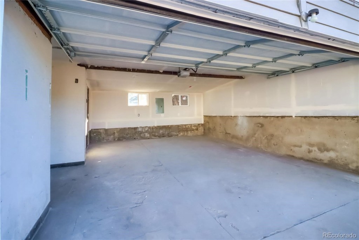
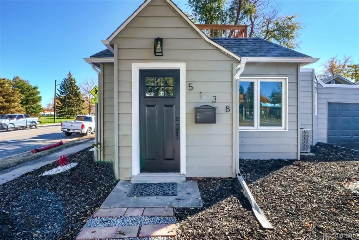


 Menu
Menu
 Schedule a Showing
Schedule a Showing

