3344 W 39th Avenue
Denver, CO 80211 — Denver county
Price
$2,075,000
Sqft
5367.00 SqFt
Baths
5
Beds
4
Description
Nestled in Berkeley, this new construction residence with an ADU glows with contemporary style and charisma. A covered front porch sets the stage for enjoying leisurely relaxation outdoors. Residents are welcomed into an open floorplan flowing w/ handsome hardwood flooring and designer lighting. Warmth emanates from a modern fireplace w/ designer tile grounding a spacious living room. The home chef delights in a stunning kitchen showcasing high-end appliances and a vast center island. An elegant dining room flaunts outdoor connectivity to an expansive outdoor patio through sliding glass doors. A powder bath, mudroom and home office complete the main level. Retreat to the upper level to find a primary suite featuring a large walk-in closet and a spa-like bath w/ a soaking tub and a walk-in shower. A finished basement offers a rec room, wine room, fitness room, bedroom and bath. A private ADU w/ a private 1-car garage presents a living area, kitchen, bedroom and bath.
Property Level and Sizes
SqFt Lot
6750.00
Lot Features
Eat-in Kitchen, Entrance Foyer, Five Piece Bath, High Ceilings, Kitchen Island, Open Floorplan, Primary Suite, Quartz Counters, Solid Surface Counters, Vaulted Ceiling(s), Walk-In Closet(s), Wet Bar, Wired for Data
Lot Size
0.15
Basement
Bath/Stubbed, Finished, Full, Sump Pump
Common Walls
No Common Walls
Interior Details
Interior Features
Eat-in Kitchen, Entrance Foyer, Five Piece Bath, High Ceilings, Kitchen Island, Open Floorplan, Primary Suite, Quartz Counters, Solid Surface Counters, Vaulted Ceiling(s), Walk-In Closet(s), Wet Bar, Wired for Data
Appliances
Bar Fridge, Cooktop, Dishwasher, Disposal, Double Oven, Freezer, Microwave, Range Hood, Refrigerator, Self Cleaning Oven, Sump Pump, Tankless Water Heater
Laundry Features
In Unit
Electric
Central Air
Flooring
Carpet, Tile, Wood
Cooling
Central Air
Heating
Forced Air
Fireplaces Features
Family Room, Gas
Utilities
Cable Available, Electricity Connected, Natural Gas Connected, Phone Available
Exterior Details
Features
Fire Pit, Gas Valve, Private Yard, Rain Gutters
Water
Public
Sewer
Public Sewer
Land Details
Road Frontage Type
Public
Road Responsibility
Public Maintained Road
Road Surface Type
Paved
Garage & Parking
Parking Features
220 Volts, Exterior Access Door, Lighted
Exterior Construction
Roof
Architecural Shingle, Membrane
Construction Materials
Brick, Stucco, Wood Siding
Exterior Features
Fire Pit, Gas Valve, Private Yard, Rain Gutters
Window Features
Double Pane Windows
Security Features
Carbon Monoxide Detector(s), Smoke Detector(s)
Builder Source
Builder
Financial Details
Previous Year Tax
10298.00
Year Tax
2022
Primary HOA Fees
0.00
Location
Schools
Elementary School
Centennial
Middle School
Strive Sunnyside
High School
North
Walk Score®
Contact me about this property
Cynthia Khalife
RE/MAX Professionals
6020 Greenwood Plaza Boulevard
Greenwood Village, CO 80111, USA
6020 Greenwood Plaza Boulevard
Greenwood Village, CO 80111, USA
- (303) 906-0445 (Mobile)
- Invitation Code: my-home
- cynthiakhalife1@aol.com
- https://cksells5280.com
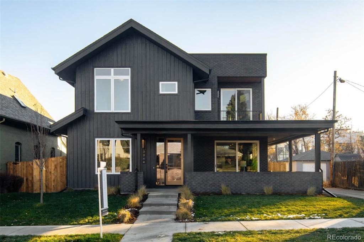
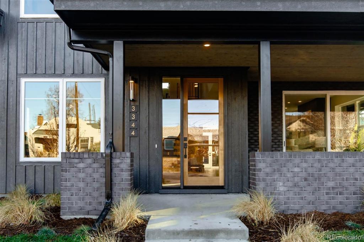
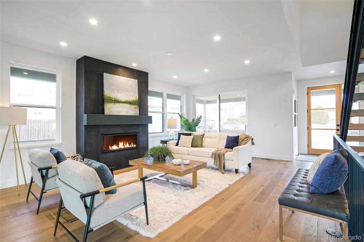
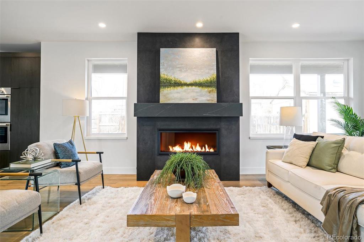
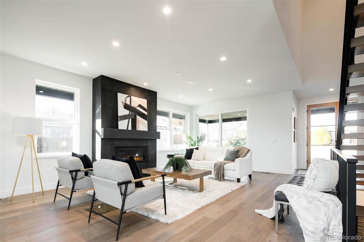
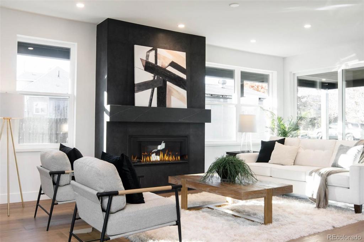
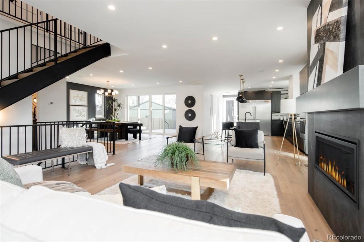
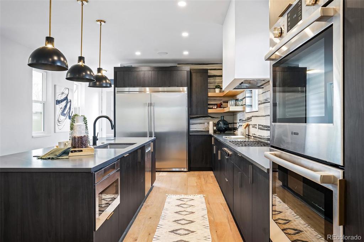
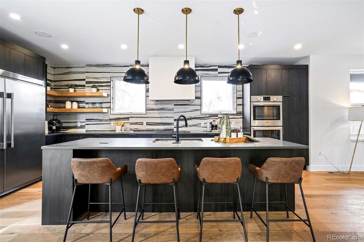
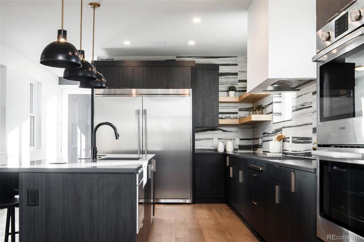
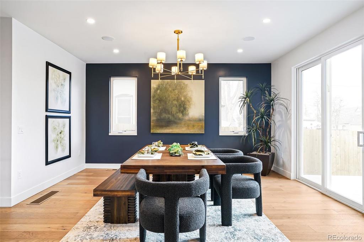
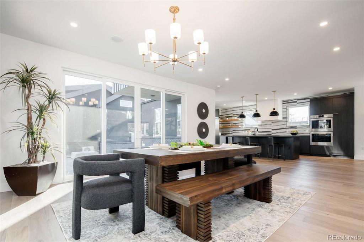
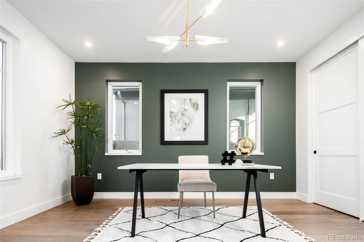
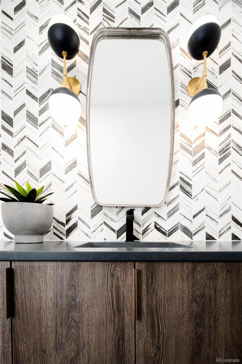
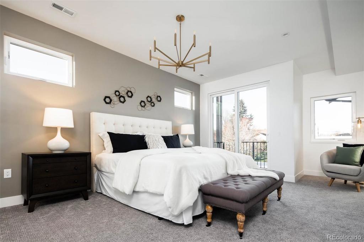
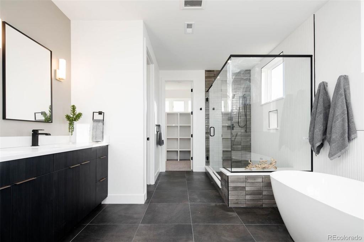
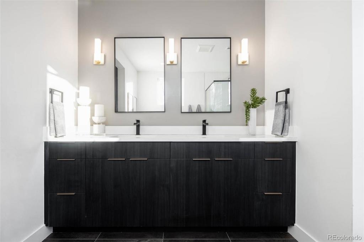
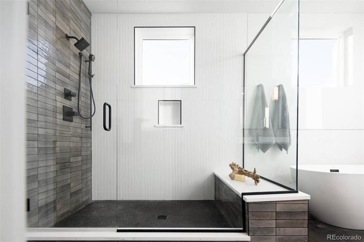
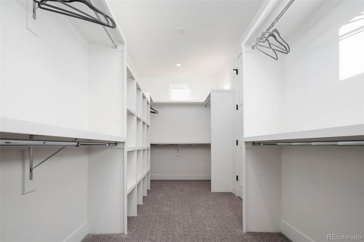
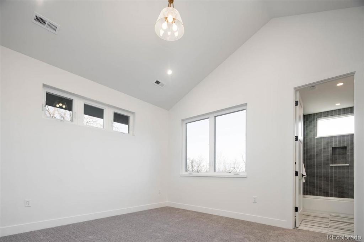
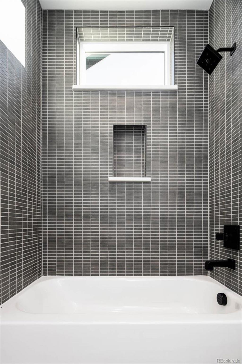
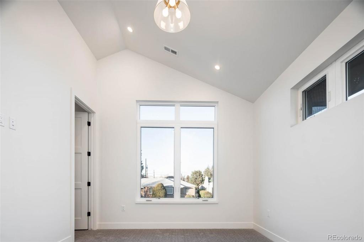
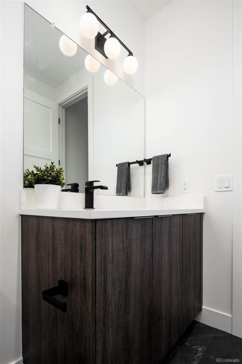
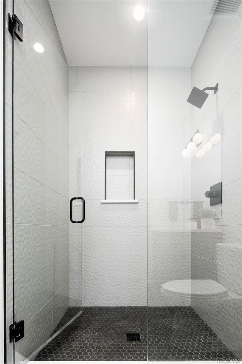
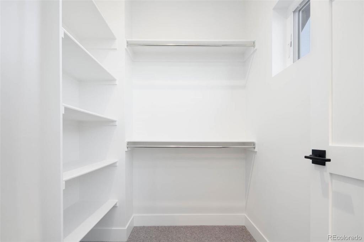
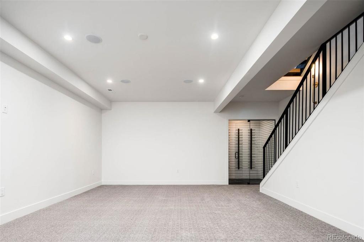
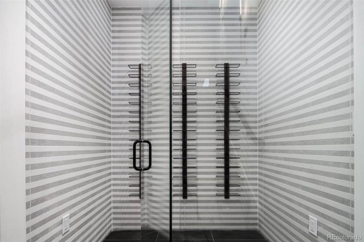
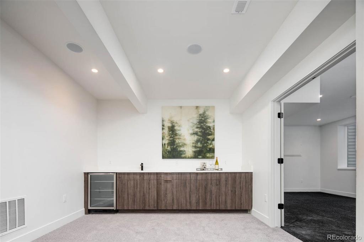
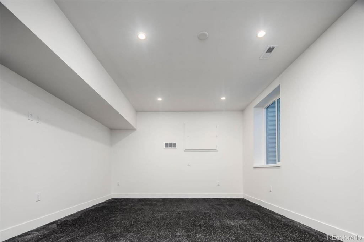
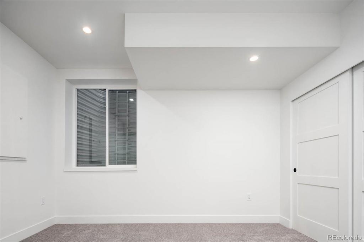
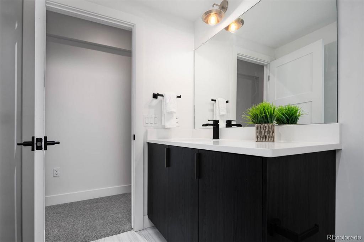
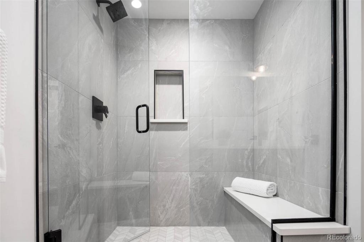
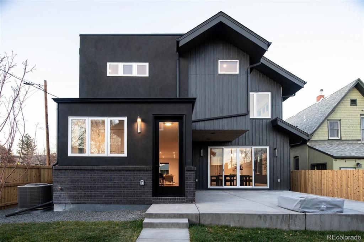
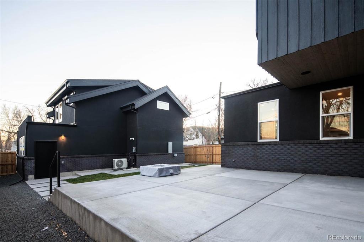
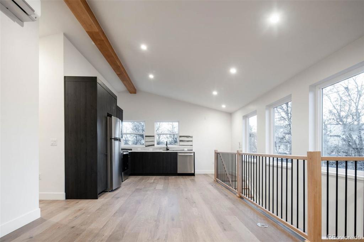
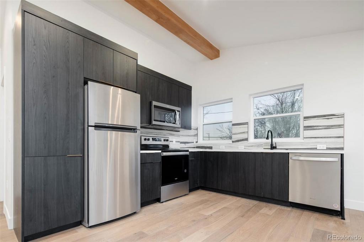
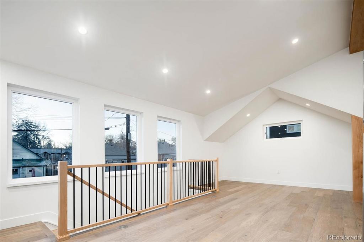
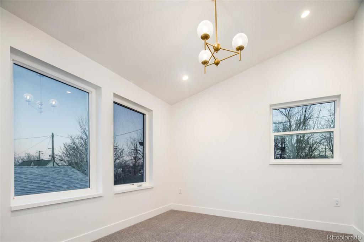
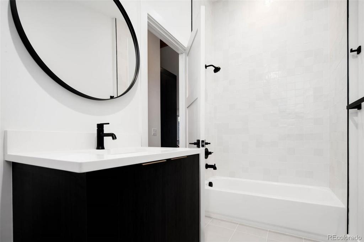
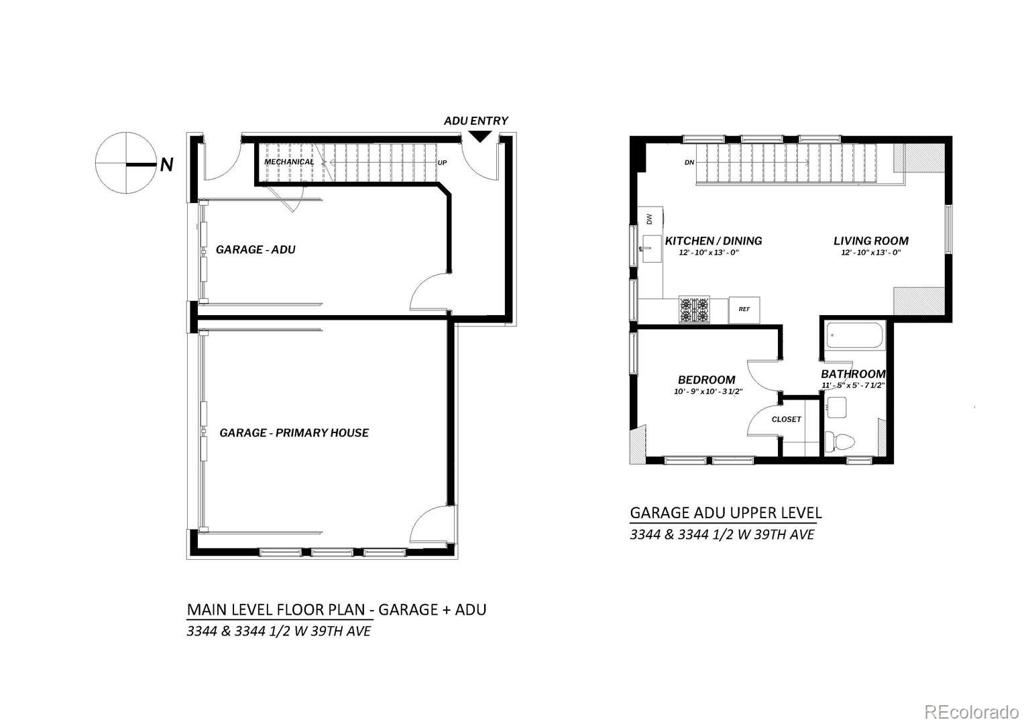
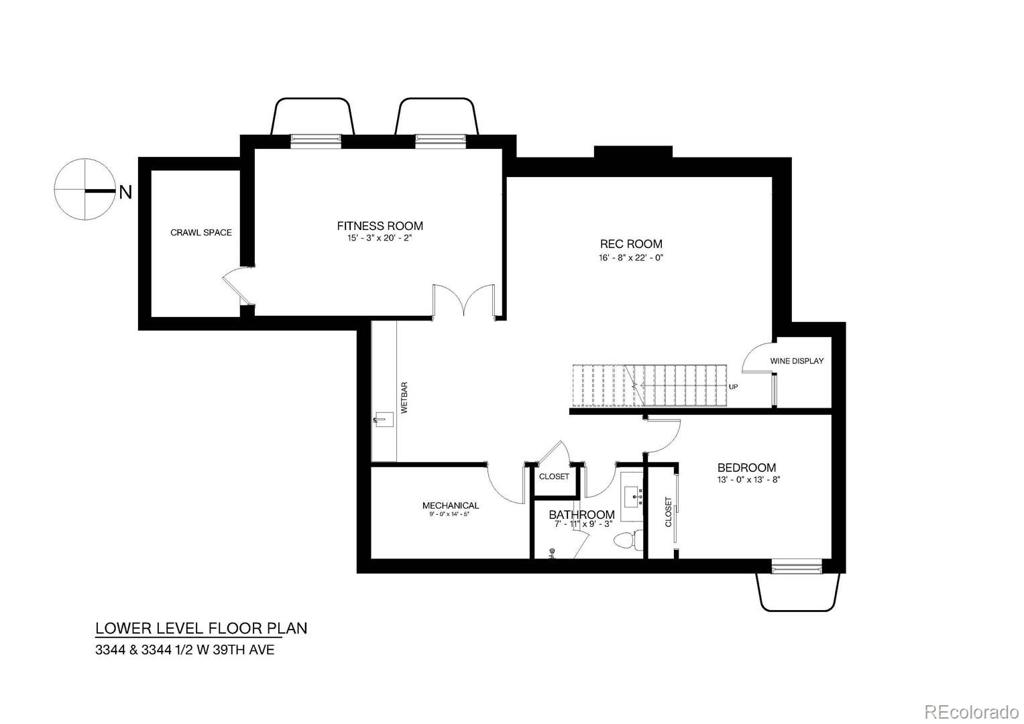
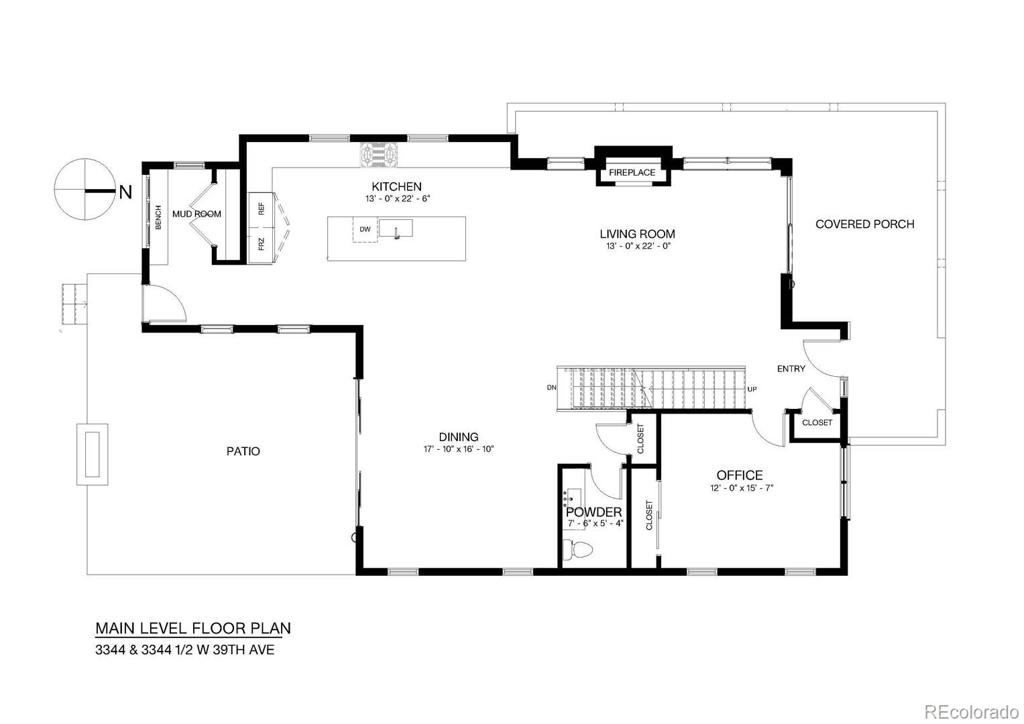
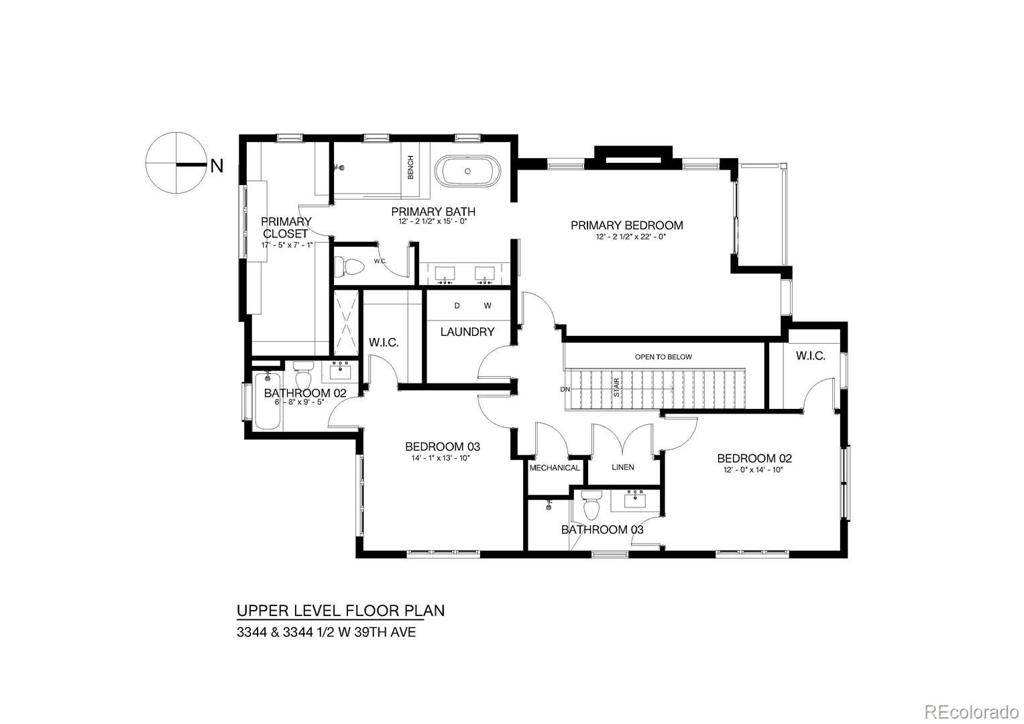


 Menu
Menu


