1668 Saint Paul Street
Denver, CO 80206 — Denver county
Price
$1,074,000
Sqft
2809.00 SqFt
Baths
2
Beds
4
Description
Victorian charm and modern amenities blend wonderfully in this captivating City Park home just steps from the lake. With four bedrooms, an incredible private yard and a large two car garage, there’s so much space to stretch out and indulge in this incredible central Denver neighborhood. Historic details catch your eye at every turn: Enticing stained glass, original brass and tile fireplace, soaring ceilings, hand carved accents and resplendent hardwood floors. The foyer unveils the grandeur of a bygone era, leading to a formal sitting room and dining area adorned with a cast iron chandelier. Don’t miss the intricate built in fireplace mantle with leaded glass. The updated kitchen tastefully mixes modern elements without erasing character. Pristine white cabinets and quartz countertops are accented by large windows wrapped in rosetted trim. A fully equipped butler’s pantry with 1900’s storage and hardware offers form and functionality. Upstairs, three expansive bedrooms and a full bath await including delightful sunroom ideal for either an office or kids play area. The primary bedroom, accompanied by an adjoining sitting room and an organized walk-in closet, provides a serene retreat with plenty of space to add a primary bath. The basement provides income lock-off potential or an in-law suite for multigenerational living with a separate exterior entrance. A large living area, full bath and bedroom/office, offer so much flexibility. Grill off the back deck, surrounded by lush grass and landscaping, and host a large group with bench seating. The vibrant oasis of City Park is Denver’s largest park with weekly outdoor jazz concerts, leisurely walks to the Zoo/Science Museum, and evenings filled with the finest dining and entertainment on Colfax Avenue. Play a round of golf at the reimagined City Park Golf Course. More perks: zoned renowned East High School, zoning allows for ADU over garage or build new, new copper water service line and newer sewer line. New Roof 2023
Property Level and Sizes
SqFt Lot
4670.00
Lot Features
Built-in Features, Eat-in Kitchen, Kitchen Island, Pantry, Smoke Free, Walk-In Closet(s)
Lot Size
0.11
Basement
Daylight, Exterior Entry, Finished, Partial
Common Walls
No Common Walls
Interior Details
Interior Features
Built-in Features, Eat-in Kitchen, Kitchen Island, Pantry, Smoke Free, Walk-In Closet(s)
Appliances
Cooktop, Dishwasher, Disposal, Dryer, Gas Water Heater, Oven, Refrigerator, Washer
Laundry Features
In Unit
Electric
Central Air
Flooring
Carpet, Tile, Wood
Cooling
Central Air
Heating
Forced Air
Fireplaces Features
Other
Exterior Details
Features
Private Yard, Rain Gutters
Sewer
Public Sewer
Land Details
Road Surface Type
Paved
Garage & Parking
Parking Features
Exterior Access Door, Lighted, Oversized, Storage
Exterior Construction
Roof
Architecural Shingle
Construction Materials
Brick, Frame
Exterior Features
Private Yard, Rain Gutters
Window Features
Window Coverings, Window Treatments
Security Features
Carbon Monoxide Detector(s), Smoke Detector(s)
Builder Source
Public Records
Financial Details
Previous Year Tax
4810.00
Year Tax
2022
Primary HOA Fees
0.00
Location
Schools
Elementary School
Teller
Middle School
Morey
High School
East
Walk Score®
Contact me about this property
Cynthia Khalife
RE/MAX Professionals
6020 Greenwood Plaza Boulevard
Greenwood Village, CO 80111, USA
6020 Greenwood Plaza Boulevard
Greenwood Village, CO 80111, USA
- (303) 906-0445 (Mobile)
- Invitation Code: my-home
- cynthiakhalife1@aol.com
- https://cksells5280.com
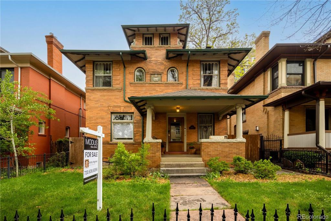
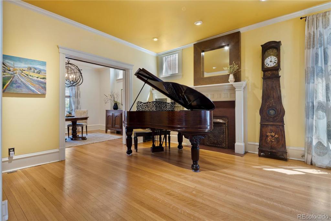
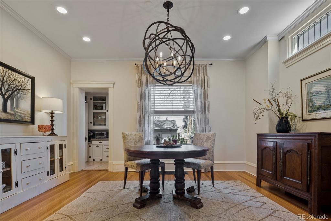
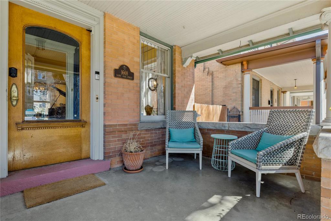
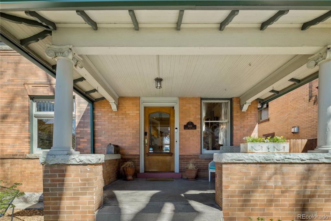
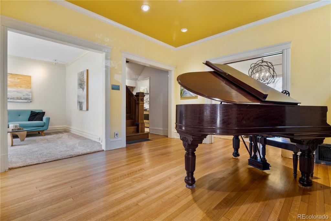
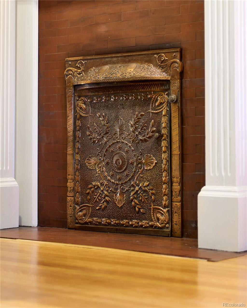
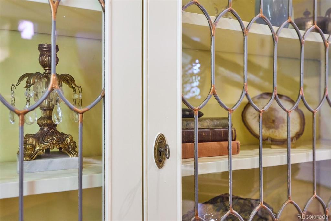
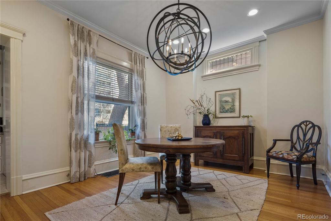
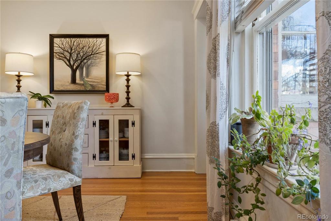
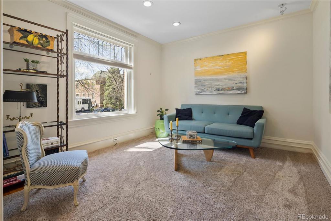
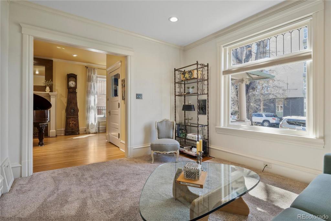
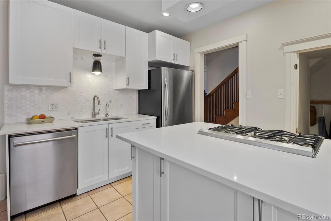
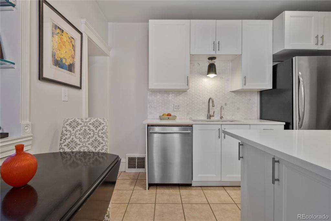
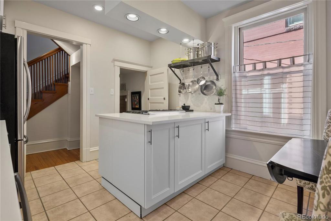
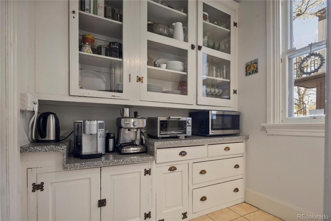
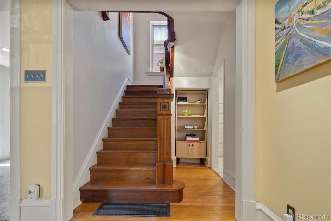
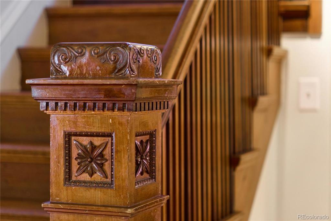
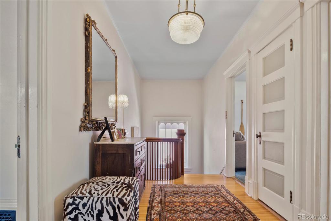
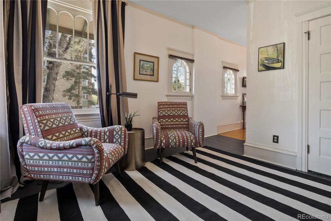
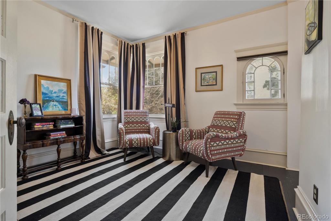
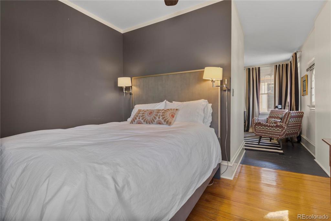
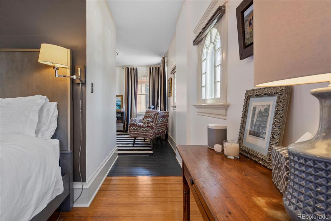
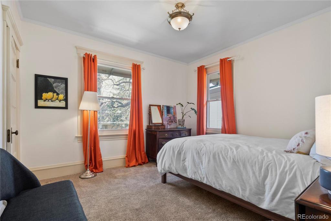
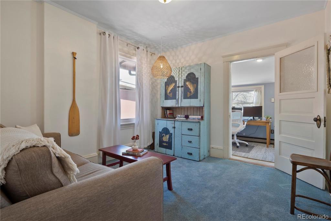
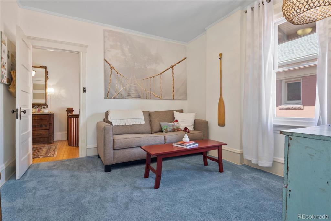
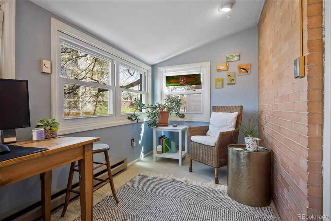
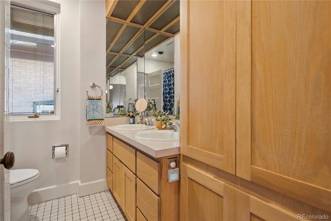
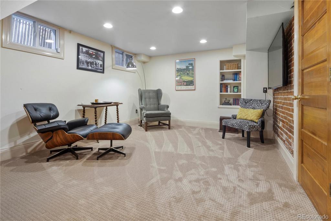
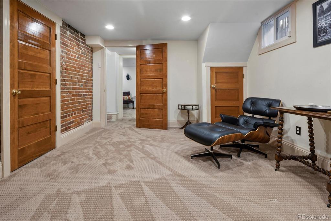
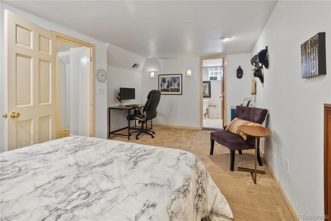
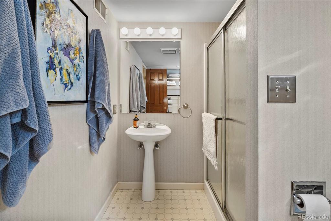
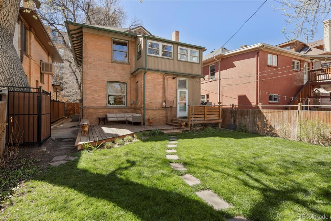
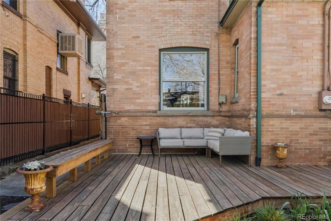
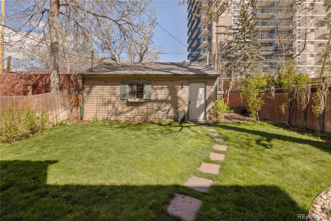
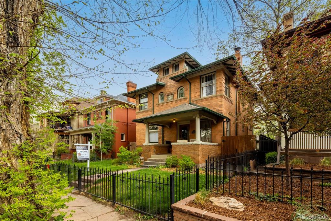
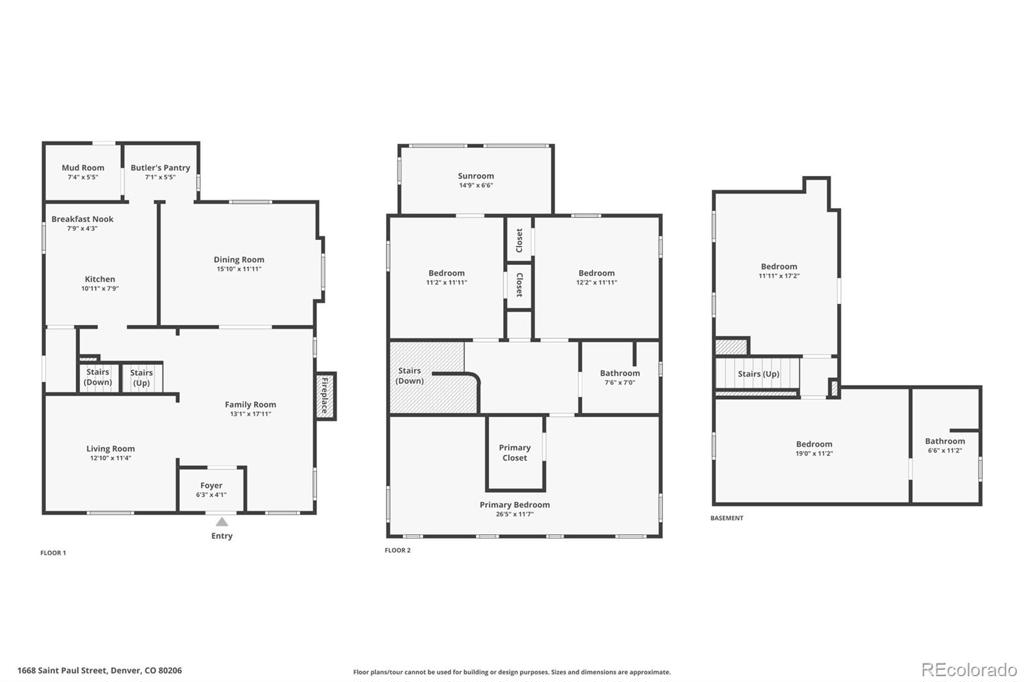
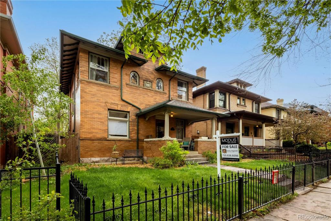
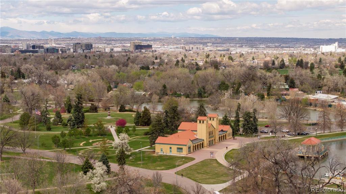
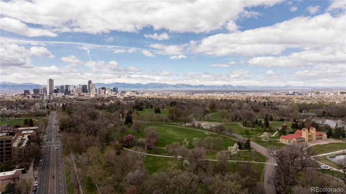
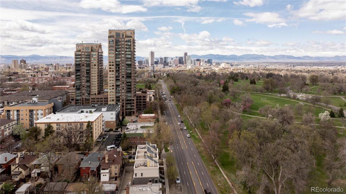
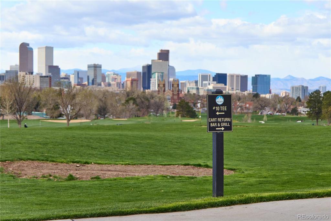
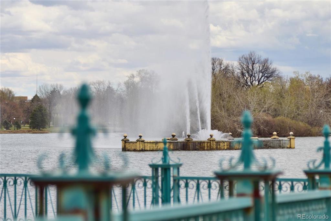
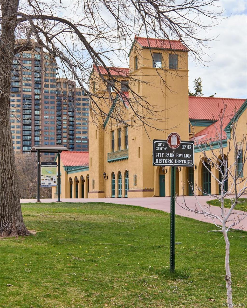
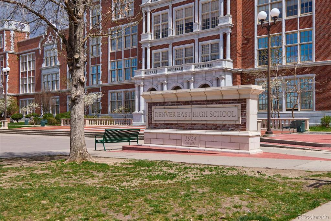
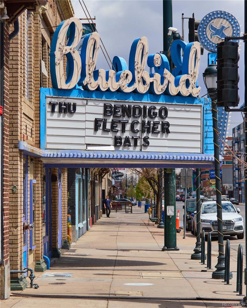
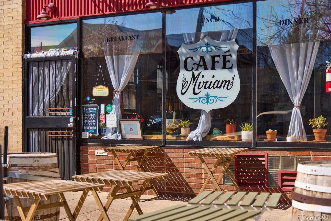
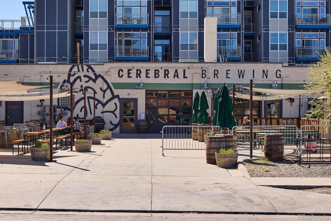
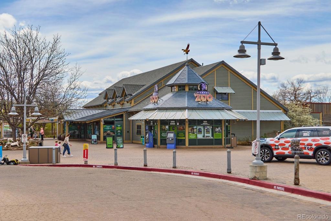
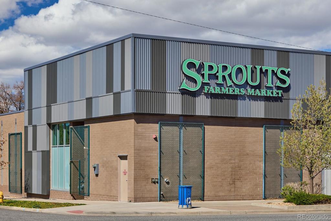


 Menu
Menu
 Schedule a Showing
Schedule a Showing

