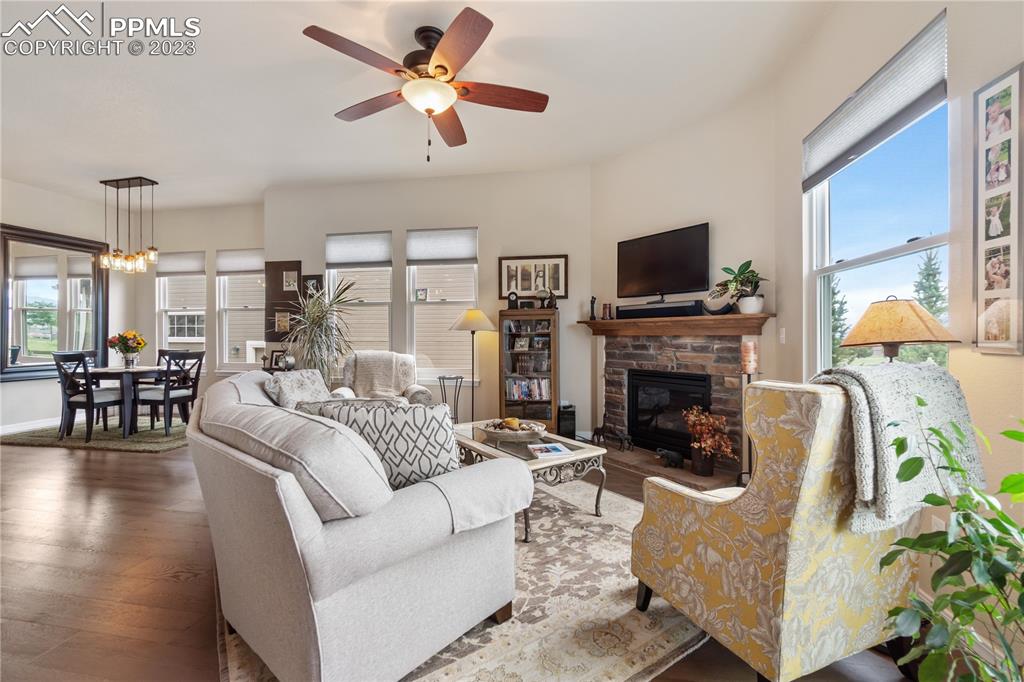7842 Silver Birch Drive
Colorado Springs, CO 80927 — El Paso county
Price
$0
Sqft
3195 SqFt
Baths
Beds
5
Description
Stunning home nestled in the picturesque and sought-after community of Banning Lewis Ranch. This home boasts an impressive 5 bedrooms, 3 bathrooms, and an unbeatable location backing to open space, offering unobstructed vistas of the Pikes Peak, and easy trail access to one side. Step into a world of elegance and comfort as you enter this thoughtfully designed home. The open-concept floor plan seamlessly connects the living, dining, and kitchen areas, providing an ideal space for entertaining family and friends around a gas fireplace. Natural light pours in through large windows, creating a warm and inviting atmosphere throughout. Most of the upper level windows have been replaced recently! The spacious chef's kitchen is a chefs dream, equipped with stainless steel appliances, ample cabinetry, an island, and a pantry. The master suite is a true retreat, featuring a private en-suite bathroom, complete with a luxurious soaking tub, a separate walk-in shower, and dual vanity sinks. Four additional well-appointed bedrooms offer plenty of space for family members or can be transformed into a home office, fitness room, or hobby area to suit your needs. The back yard opens up to expansive open space, providing a sense of tranquility and privacy. Relax on the patio as you take in the panoramic views of Pikes Peak, where every sunrise and sunset is a breathtaking spectacle. Located in a family-friendly neighborhood, this property offers easy access to nearby parks, recreational areas, schools, and shopping centers. Commuting is a breeze with convenient access to major highways.
Property Level and Sizes
SqFt Finished
3195
SqFt Upper
0
SqFt Main
1643
SqFt Lower
0
SqFt Basement
1552
Lot Description
Backs to Open Space,City View,Mountain View
Lot Size
4545.0000
Base Floor Plan
Ranch
Basement Finished
100
Interior Details
Appliances
Dishwasher, Disposal, Dryer, Refrigerator, Washer
Fireplaces
Gas
Utilities
Electricity Connected, Natural Gas
Exterior Details
Wells
0
Water
Municipal
Land Details
Water Tap Paid (Y/N)
No
Garage & Parking
Garage Type
Attached
Garage Spaces
2
Parking Spaces
2
Exterior Construction
Structure
Frame
Siding
Stucco
Roof
Tile
Construction Materials
Existing Home
Financial Details
Previous Year Tax
3038.02
Year Tax
2022
Location
Schools
School District
Falcon-49
Walk Score®
Contact me about this property
Cynthia Khalife
RE/MAX Professionals
6020 Greenwood Plaza Boulevard
Greenwood Village, CO 80111, USA
6020 Greenwood Plaza Boulevard
Greenwood Village, CO 80111, USA
- (303) 906-0445 (Mobile)
- Invitation Code: my-home
- cynthiakhalife1@aol.com
- https://cksells5280.com




























 Menu
Menu


