5566 Hickory Oaks Trail
Castle Rock, CO 80104 — Douglas county
Price
$899,990
Sqft
5112.00 SqFt
Baths
4
Beds
3
Description
MLS#4077646 New Construction - Ready now! Designed with flexibility and flow in mind, the Keystone II at Hillside at Crystal Valley offers two private studies and an open loft—ideal for working from home, hobbies, or extra hangout space. From the grand foyer to the vaulted great room with fireplace, this home blends classic style with modern comfort. The kitchen shines with a walk-in pantry and eat-in island, opening to the dining area and covered outdoor living space. Upstairs, the spacious loft connects three secondary bedrooms and a serene primary suite with an enlarged shower, freestanding tub, and walk-in closet. A finished walkout basement adds even more room to relax or entertain, complete with a guest suite and rec room. Structural options include: 9' full unfinished basement, shower in lieu of tub at bath 2, 8' x 12' sliding glass door, modern 42" fireplace. 8' interior doors, loft in lieu bedroom 4, owner's bath configuration 5, covered outdoor living, study 2 with glass wall, plumbing rough in at basement, utility sink rough in, and gourmet kitchen.
Property Level and Sizes
SqFt Lot
12104.00
Lot Features
Eat-in Kitchen, Entrance Foyer, High Ceilings, Kitchen Island, Open Floorplan, Walk-In Closet(s), Wired for Data
Lot Size
0.28
Foundation Details
Slab
Basement
Bath/Stubbed, Full, Sump Pump, Unfinished
Interior Details
Interior Features
Eat-in Kitchen, Entrance Foyer, High Ceilings, Kitchen Island, Open Floorplan, Walk-In Closet(s), Wired for Data
Appliances
Convection Oven, Cooktop, Dishwasher, Disposal, Microwave, Oven, Range Hood, Self Cleaning Oven, Sump Pump, Tankless Water Heater
Electric
Central Air
Flooring
Carpet, Laminate, Tile
Cooling
Central Air
Heating
Natural Gas
Fireplaces Features
Gas, Great Room
Exterior Details
Features
Gas Valve
Water
Public
Sewer
Public Sewer
Land Details
Garage & Parking
Parking Features
Oversized Door
Exterior Construction
Roof
Composition
Construction Materials
Brick, Frame, Wood Siding
Exterior Features
Gas Valve
Security Features
Carbon Monoxide Detector(s), Smoke Detector(s)
Builder Name 1
Taylor Morrison
Builder Source
Builder
Financial Details
Previous Year Tax
8352.00
Year Tax
2023
Primary HOA Name
Crystal Valley Metropolitan District No.
Primary HOA Phone
720.858.1800
Primary HOA Amenities
Fitness Center, Park, Pool, Trail(s)
Primary HOA Fees
85.50
Primary HOA Fees Frequency
Monthly
Location
Schools
Elementary School
Flagstone
Middle School
Mesa
High School
Douglas County
Walk Score®
Contact me about this property
Cynthia Khalife
RE/MAX Professionals
6020 Greenwood Plaza Boulevard
Greenwood Village, CO 80111, USA
6020 Greenwood Plaza Boulevard
Greenwood Village, CO 80111, USA
- (303) 906-0445 (Mobile)
- Invitation Code: my-home
- cynthiakhalife1@aol.com
- https://cksells5280.com
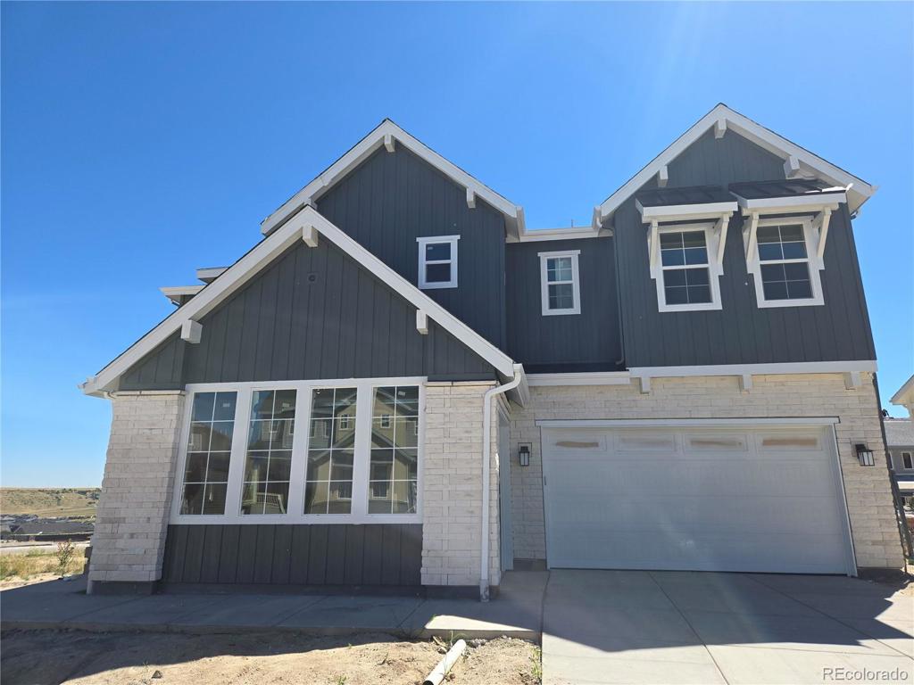
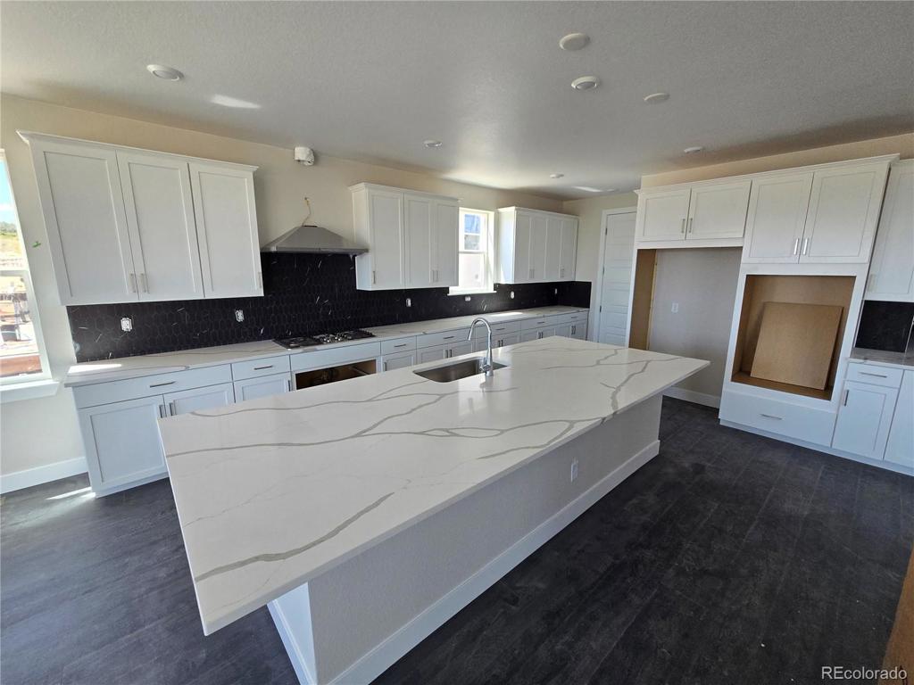
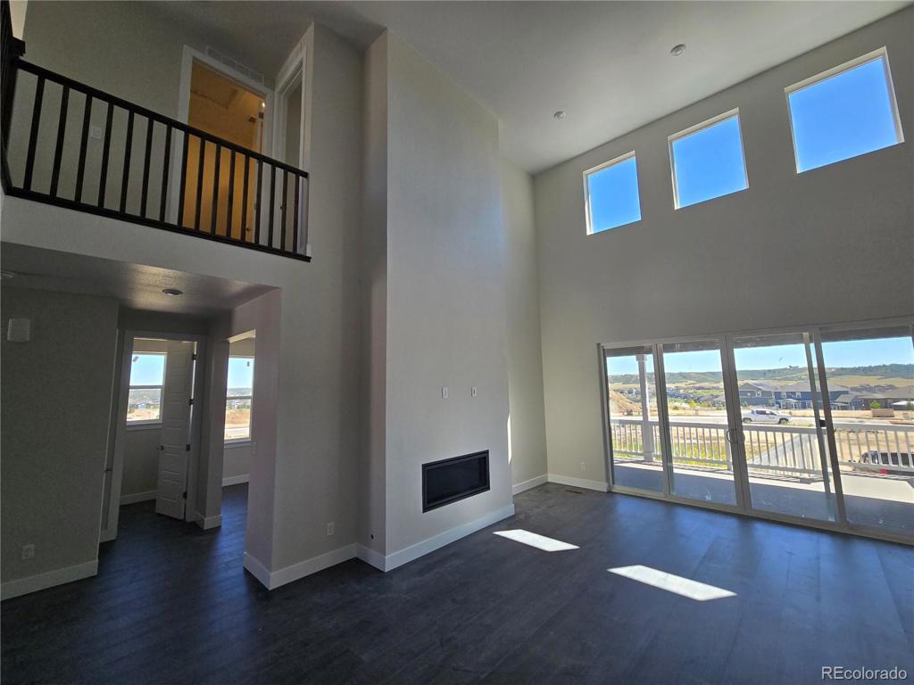
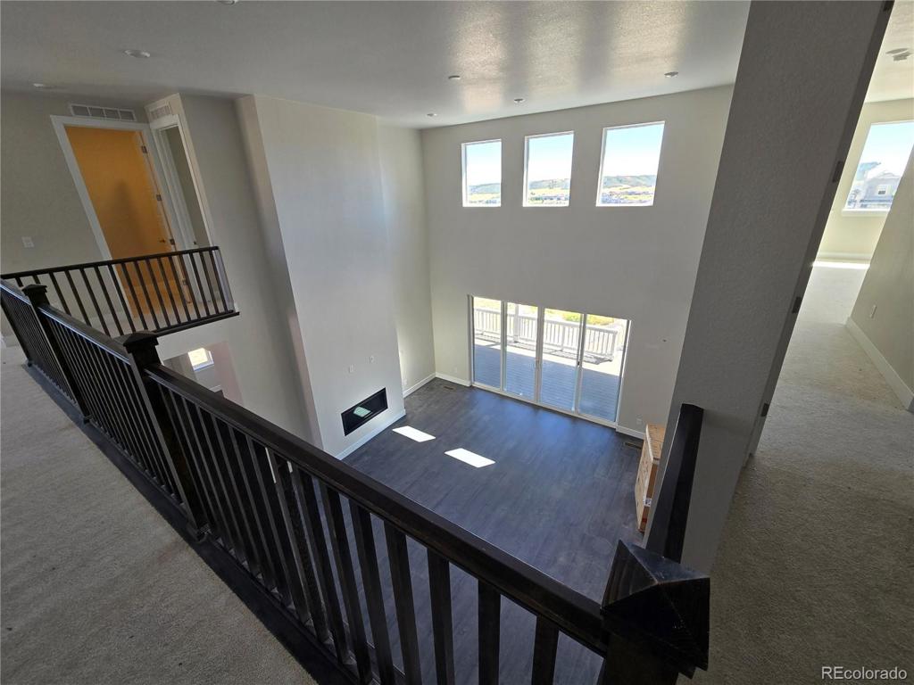
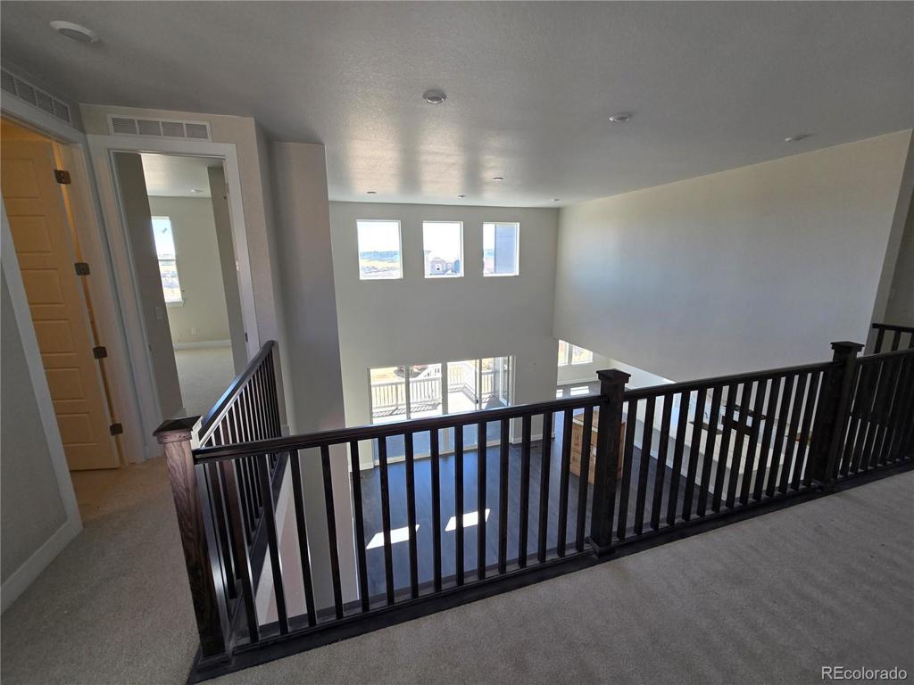
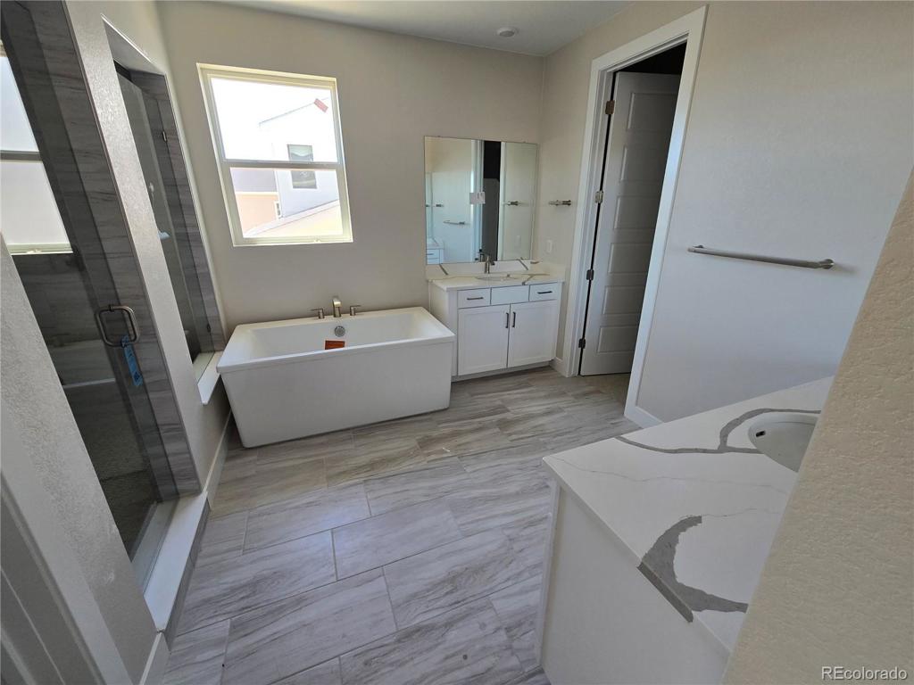

























 Menu
Menu
 Schedule a Showing
Schedule a Showing

